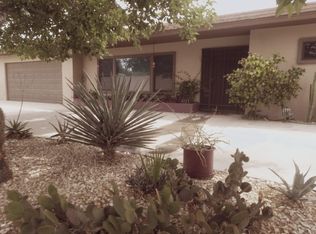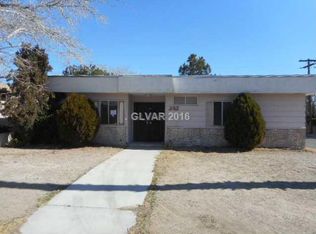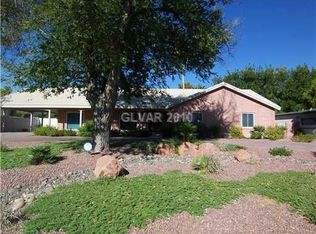Closed
$793,000
413 Park Way E, Las Vegas, NV 89106
4beds
2,968sqft
Single Family Residence
Built in 1958
0.34 Acres Lot
$796,800 Zestimate®
$267/sqft
$3,038 Estimated rent
Home value
$796,800
$733,000 - $869,000
$3,038/mo
Zestimate® history
Loading...
Owner options
Explore your selling options
What's special
GREAT VALUE FOR THE PRICE. Welcome to the Luxurious, fully upgraded single level estate in the most desirable, none HOA neighborhood of Rancho Park. This newly renovated home with modern and luxury taste, features an open floor plan with brand new wood flooring, separate formal living room, dining room, family room, entertaining room with double French door opening to 15,000 SqFt lot with an oversized sparkling pool; 4 oversized bedrooms, 3 full bathrooms, 2 car garage, a modern Chef Kitchen with beautiful granite countertops, custom cabinets all around and a large island. This gorgeous, one-of-a-kind, single story has so many upgrades to list, the highlights are NEW HVAC, SOLAR FILM ON WINDOWS AND FRENCH DOOR, NEW FLOORING, NEW PAINT, NEW PLUMBING PIPES,…PRICED TO SELL.
Zillow last checked: 8 hours ago
Listing updated: September 12, 2024 at 12:32am
Listed by:
Maryam Mohavvelaty S.0189414 (702)504-6939,
Realty ONE Group, Inc
Bought with:
Gloria A. Wood, S.0176326
Signature Real Estate Group
Source: LVR,MLS#: 2507668 Originating MLS: Greater Las Vegas Association of Realtors Inc
Originating MLS: Greater Las Vegas Association of Realtors Inc
Facts & features
Interior
Bedrooms & bathrooms
- Bedrooms: 4
- Bathrooms: 3
- Full bathrooms: 3
Primary bedroom
- Description: 2 Pbr's,Ceiling Fan,Ceiling Light,Downstairs,Pbr Separate From Other,Walk-In Closet(s)
- Dimensions: 25x13
Bedroom 2
- Description: Ceiling Fan,Ceiling Light,Closet,Downstairs,With Bath
- Dimensions: 14x11
Bedroom 3
- Description: Ceiling Fan,Ceiling Light,Closet,With Bath
- Dimensions: 15x13
Bedroom 4
- Description: Ceiling Fan,Ceiling Light,Closet
- Dimensions: 11x9
Primary bathroom
- Description: Double Sink,Make Up Table,Separate Shower,Separate Tub
Family room
- Description: 2 Family Room +,Both Up & Down,Downstairs,Separate Family Room,Vaulted Ceiling
- Dimensions: 20x16
Family room
- Description: 2 Family Room +,Both Up & Down,Built-in Bookcases,Downstairs,Entertainment Center,Separate Family Room,Wet Bar
- Dimensions: 13x16
Kitchen
- Description: Breakfast Bar/Counter,Breakfast Nook/Eating Area,Custom Cabinets,Granite Countertops,Island,Man Made Woodor Laminate Flooring,Pantry,Vaulted Ceiling,Vented Outside
- Dimensions: 16x19
Living room
- Description: Entry Foyer,Formal,Front,Vaulted Ceiling
- Dimensions: 22x13
Heating
- Central, Gas
Cooling
- Central Air, Gas
Appliances
- Included: Built-In Gas Oven, Double Oven, Dryer, Gas Cooktop, Disposal, Microwave, Refrigerator
- Laundry: Gas Dryer Hookup, Main Level
Features
- Bedroom on Main Level, Ceiling Fan(s), Primary Downstairs, Window Treatments
- Flooring: Laminate
- Windows: Blinds, Double Pane Windows, Plantation Shutters, Tinted Windows, Window Treatments
- Has fireplace: No
Interior area
- Total structure area: 2,968
- Total interior livable area: 2,968 sqft
Property
Parking
- Total spaces: 2
- Parking features: Attached, Garage, Garage Door Opener, Inside Entrance
- Attached garage spaces: 2
Features
- Stories: 1
- Patio & porch: Patio
- Exterior features: Courtyard, Patio, Private Yard, Sprinkler/Irrigation
- Has private pool: Yes
- Pool features: Heated, In Ground, Private
- Fencing: Block,Back Yard
Lot
- Size: 0.34 Acres
- Features: 1/4 to 1 Acre Lot, Back Yard, Drip Irrigation/Bubblers, Front Yard, Sprinklers In Rear, Sprinklers In Front
Details
- Parcel number: 13932610017
- Zoning description: Single Family
- Horse amenities: None
Construction
Type & style
- Home type: SingleFamily
- Architectural style: One Story
- Property subtype: Single Family Residence
Materials
- Drywall
- Roof: Tile
Condition
- Excellent,Resale
- Year built: 1958
Utilities & green energy
- Electric: Photovoltaics None
- Sewer: Public Sewer
- Water: Public
- Utilities for property: Underground Utilities
Green energy
- Energy efficient items: Solar Screens, Windows
Community & neighborhood
Location
- Region: Las Vegas
- Subdivision: Rancho Park
HOA & financial
HOA
- Has HOA: No
- Amenities included: None
Other
Other facts
- Listing agreement: Exclusive Right To Sell
- Listing terms: Cash,Conventional,1031 Exchange,FHA,VA Loan
Price history
| Date | Event | Price |
|---|---|---|
| 9/13/2023 | Sold | $793,0000%$267/sqft |
Source: | ||
| 8/1/2023 | Pending sale | $793,300$267/sqft |
Source: | ||
| 7/1/2023 | Listed for sale | $793,300-0.7%$267/sqft |
Source: | ||
| 6/16/2023 | Listing removed | -- |
Source: Owner | ||
| 5/12/2023 | Price change | $799,000-0.1%$269/sqft |
Source: | ||
Public tax history
| Year | Property taxes | Tax assessment |
|---|---|---|
| 2025 | $2,192 +8% | $123,732 +7.3% |
| 2024 | $2,030 +3% | $115,299 +19% |
| 2023 | $1,971 +3% | $96,859 +9.8% |
Find assessor info on the county website
Neighborhood: University Medical Center
Nearby schools
GreatSchools rating
- 6/10Howard Wasden Elementary SchoolGrades: PK-5Distance: 0.7 mi
- 8/10Hyde Park Middle SchoolGrades: 6-8Distance: 1.4 mi
- 6/10Ed W Clark High SchoolGrades: 9-12Distance: 2.7 mi
Schools provided by the listing agent
- Elementary: Wasden, Howard,Wasden, Howard
- Middle: Hyde Park
- High: Clark Ed. W.
Source: LVR. This data may not be complete. We recommend contacting the local school district to confirm school assignments for this home.
Get a cash offer in 3 minutes
Find out how much your home could sell for in as little as 3 minutes with a no-obligation cash offer.
Estimated market value
$796,800
Get a cash offer in 3 minutes
Find out how much your home could sell for in as little as 3 minutes with a no-obligation cash offer.
Estimated market value
$796,800


