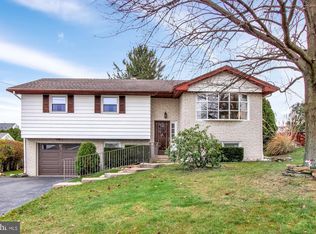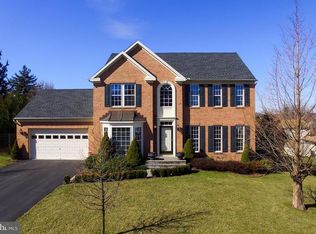Welcome home to this 4-bedroom, 2 full bathroom split level in York Surburban School District. This home features a separate dining room, or sun-room, that continues into an open floor plan for the kitchen/living room, with crown molding. The bedrooms on the main living floor all feature original hardwood floors. The kitchen includes granite countertops, with a colorful backsplash, with cherry cabinetry and a full island for extra storage, along with a trex deck for entertaining. The lower level of this home includes an additional bedroom, full bathroom, laundry room, and the family room with a wood burning stove, along with an extra storage room, with kitchen cabinetry with walk out access to the in -ground pool. The lot is fenced in with a separate vinyl fence around the in-ground pool and 2 sheds for exterior storage, along with a 2- car garage. with on street and off street parking. The wood pile will be going with the seller. Seller would prefer a Dec 9th or later closing.
This property is off market, which means it's not currently listed for sale or rent on Zillow. This may be different from what's available on other websites or public sources.

