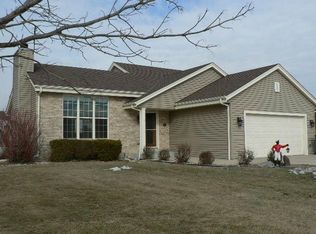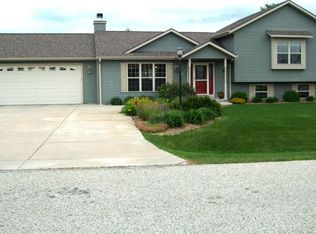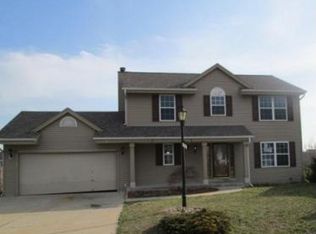Closed
$549,000
413 Pleasant STREET, Eagle, WI 53119
4beds
2,640sqft
Single Family Residence
Built in 2010
0.36 Acres Lot
$560,200 Zestimate®
$208/sqft
$3,481 Estimated rent
Home value
$560,200
$527,000 - $594,000
$3,481/mo
Zestimate® history
Loading...
Owner options
Explore your selling options
What's special
Step into the charm of this beautifully maintained 4BR/2.5BA home nestled in the Heart of Eagle! Enjoy plenty of upgraded features, like custom cabinets, hardwood floors, and granite countertops. Kitchen features breakfast bar and appliances included. Gas fireplace in family room. A wall of built-ins in dining room. Option for main floor den or living room. Half bath and laundry round out the main level. 4 nice size bedrooms and 2 full baths on the upper level. Master suite includes a private master bath with jetted tub. Finished lower level boasts a theater room, rec room-office, and den-bedroom. Plenty of extra storage space. Outside you can relax on the large stamped concrete patio and enjoy the tree-lined yard. Attached garage plus storage shed. Great location near downtown Eagle!
Zillow last checked: 8 hours ago
Listing updated: August 07, 2025 at 02:03am
Listed by:
Paul Liebe info@lakecountryflatfee.com,
Lake Country Flat Fee
Bought with:
Anne Minett
Source: WIREX MLS,MLS#: 1917976 Originating MLS: Metro MLS
Originating MLS: Metro MLS
Facts & features
Interior
Bedrooms & bathrooms
- Bedrooms: 4
- Bathrooms: 3
- Full bathrooms: 2
- 1/2 bathrooms: 1
Primary bedroom
- Level: Upper
- Area: 187
- Dimensions: 17 x 11
Bedroom 2
- Level: Upper
- Area: 143
- Dimensions: 13 x 11
Bedroom 3
- Level: Upper
- Area: 120
- Dimensions: 12 x 10
Bedroom 4
- Level: Upper
- Area: 110
- Dimensions: 11 x 10
Bathroom
- Features: Tub Only, Ceramic Tile, Whirlpool, Master Bedroom Bath, Shower Over Tub
Dining room
- Level: Main
- Area: 176
- Dimensions: 16 x 11
Family room
- Level: Main
- Area: 221
- Dimensions: 17 x 13
Kitchen
- Level: Main
- Area: 120
- Dimensions: 12 x 10
Living room
- Level: Main
- Area: 143
- Dimensions: 13 x 11
Office
- Level: Lower
- Area: 180
- Dimensions: 15 x 12
Heating
- Natural Gas, Forced Air
Cooling
- Central Air
Appliances
- Included: Dishwasher, Microwave, Oven, Range, Refrigerator, Water Softener
Features
- Walk-In Closet(s)
- Flooring: Wood
- Basement: Finished,Full,Full Size Windows
Interior area
- Total structure area: 2,640
- Total interior livable area: 2,640 sqft
Property
Parking
- Total spaces: 2.5
- Parking features: Garage Door Opener, Attached, 2 Car, 1 Space
- Attached garage spaces: 2.5
Features
- Levels: Two
- Stories: 2
- Patio & porch: Patio
- Has spa: Yes
- Spa features: Bath
Lot
- Size: 0.36 Acres
Details
- Additional structures: Garden Shed
- Parcel number: EGLV1816115
- Zoning: Residential
- Special conditions: Arms Length
Construction
Type & style
- Home type: SingleFamily
- Architectural style: Colonial
- Property subtype: Single Family Residence
Materials
- Masonite/PressBoard
Condition
- 11-20 Years
- New construction: No
- Year built: 2010
Utilities & green energy
- Sewer: Septic Tank
- Water: Public
- Utilities for property: Cable Available
Community & neighborhood
Location
- Region: Eagle
- Subdivision: Fields Of Eagle
- Municipality: Eagle
Price history
| Date | Event | Price |
|---|---|---|
| 8/6/2025 | Sold | $549,000$208/sqft |
Source: | ||
| 7/30/2025 | Listed for sale | $549,000$208/sqft |
Source: | ||
| 6/18/2025 | Contingent | $549,000$208/sqft |
Source: | ||
| 6/2/2025 | Price change | $549,000-4.5%$208/sqft |
Source: | ||
| 5/16/2025 | Listed for sale | $575,000+2789.4%$218/sqft |
Source: | ||
Public tax history
| Year | Property taxes | Tax assessment |
|---|---|---|
| 2023 | $3,620 +14% | $277,900 |
| 2022 | $3,177 -9.6% | $277,900 |
| 2021 | $3,515 -9.2% | $277,900 |
Find assessor info on the county website
Neighborhood: 53119
Nearby schools
GreatSchools rating
- 4/10Eagle Elementary SchoolGrades: PK-5Distance: 0.9 mi
- 8/10Palmyra-Eagle Middle SchoolGrades: 6-8Distance: 5.9 mi
- 5/10Palmyra-Eagle High SchoolGrades: 9-12Distance: 5.9 mi
Schools provided by the listing agent
- Middle: Palmyra-Eagle
- High: Palmyra-Eagle
- District: Palmyra-Eagle Area
Source: WIREX MLS. This data may not be complete. We recommend contacting the local school district to confirm school assignments for this home.
Get pre-qualified for a loan
At Zillow Home Loans, we can pre-qualify you in as little as 5 minutes with no impact to your credit score.An equal housing lender. NMLS #10287.
Sell for more on Zillow
Get a Zillow Showcase℠ listing at no additional cost and you could sell for .
$560,200
2% more+$11,204
With Zillow Showcase(estimated)$571,404


