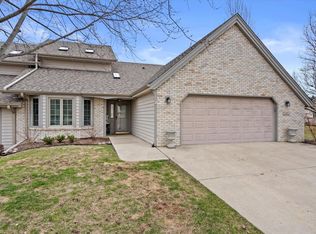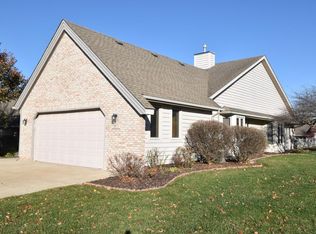Closed
$355,000
413 Quail Point DRIVE, Mount Pleasant, WI 53406
3beds
2,264sqft
Condominium
Built in 1999
-- sqft lot
$351,100 Zestimate®
$157/sqft
$2,610 Estimated rent
Home value
$351,100
$334,000 - $369,000
$2,610/mo
Zestimate® history
Loading...
Owner options
Explore your selling options
What's special
Pheasant Creek Condo with 3 Bedrooms and 3 Bathrooms!! This beautifully maintained unit has over 2200 sq. ft. of comfortable living space. An open concept LR-DR with fireplace has patio access and is great for family gatherings. The huge kitchen features wood cabinetry, all appliances, pantry, spacious dinette and nearby laundry room. The expansive main floor primary suite has a private bath with whirlpool and separate shower. The second main floor bedroom makes the perfect office, den or guest room. The upstairs loft features 2 skylights and would make a nice exercise area. A 3rd bedroom and full bath gives guests their own space. Extra deep 2.5 car garage with attic storage. Enjoy relaxing views of the common green space and side yard. A quiet, low traffic location close to shopping.
Zillow last checked: 8 hours ago
Listing updated: October 02, 2025 at 02:14pm
Listed by:
Carolyn Jacobson 262-497-9801,
First Weber Inc- Racine
Bought with:
Barbara G Mcnulty
Source: WIREX MLS,MLS#: 1920378 Originating MLS: Metro MLS
Originating MLS: Metro MLS
Facts & features
Interior
Bedrooms & bathrooms
- Bedrooms: 3
- Bathrooms: 3
- Full bathrooms: 3
- Main level bedrooms: 1
Primary bedroom
- Level: Main
- Area: 270
- Dimensions: 18 x 15
Bedroom 2
- Level: Upper
- Area: 165
- Dimensions: 15 x 11
Bathroom
- Features: Tub Only, Ceramic Tile, Whirlpool, Master Bedroom Bath: Tub/No Shower, Master Bedroom Bath: Walk-In Shower, Master Bedroom Bath, Shower Over Tub, Shower Stall
Dining room
- Level: Main
- Area: 210
- Dimensions: 15 x 14
Kitchen
- Level: Main
- Area: 242
- Dimensions: 22 x 11
Living room
- Level: Main
- Area: 240
- Dimensions: 16 x 15
Office
- Level: Main
- Area: 210
- Dimensions: 15 x 14
Heating
- Natural Gas, Forced Air
Cooling
- Central Air
Appliances
- Included: Dishwasher, Disposal, Dryer, Microwave, Oven, Range, Refrigerator, Washer
- Laundry: In Unit
Features
- Cathedral/vaulted ceiling, Walk-In Closet(s)
- Windows: Skylight(s)
- Basement: None / Slab
Interior area
- Total structure area: 2,264
- Total interior livable area: 2,264 sqft
- Finished area above ground: 2,264
Property
Parking
- Total spaces: 2.5
- Parking features: Attached, 2 Car
- Attached garage spaces: 2.5
Features
- Levels: 1.5 Story
- Patio & porch: Patio/Porch
- Exterior features: Private Entrance
- Spa features: Bath
Details
- Parcel number: 151032211178119
- Zoning: Residential
Construction
Type & style
- Home type: Condo
- Property subtype: Condominium
- Attached to another structure: Yes
Materials
- Brick, Brick/Stone, Wood Siding
Condition
- 21+ Years
- New construction: No
- Year built: 1999
Utilities & green energy
- Sewer: Public Sewer
- Water: Public
- Utilities for property: Cable Available
Community & neighborhood
Location
- Region: Mount Pleasant
- Municipality: Mount Pleasant
HOA & financial
HOA
- Has HOA: Yes
- HOA fee: $525 monthly
- Amenities included: Common Green Space
Price history
| Date | Event | Price |
|---|---|---|
| 9/30/2025 | Sold | $355,000-1.4%$157/sqft |
Source: | ||
| 8/29/2025 | Contingent | $359,900$159/sqft |
Source: | ||
| 6/2/2025 | Listed for sale | $359,900$159/sqft |
Source: | ||
Public tax history
| Year | Property taxes | Tax assessment |
|---|---|---|
| 2024 | $5,658 +5.5% | $363,200 +8.2% |
| 2023 | $5,363 +5.1% | $335,700 +6.2% |
| 2022 | $5,104 -8.4% | $316,000 +2.9% |
Find assessor info on the county website
Neighborhood: 53406
Nearby schools
GreatSchools rating
- 4/10West Ridge Elementary SchoolGrades: PK-5Distance: 1 mi
- 3/10Starbuck Middle SchoolGrades: 6-8Distance: 1.6 mi
- 3/10Case High SchoolGrades: 9-12Distance: 1 mi
Schools provided by the listing agent
- District: Racine
Source: WIREX MLS. This data may not be complete. We recommend contacting the local school district to confirm school assignments for this home.

Get pre-qualified for a loan
At Zillow Home Loans, we can pre-qualify you in as little as 5 minutes with no impact to your credit score.An equal housing lender. NMLS #10287.
Sell for more on Zillow
Get a free Zillow Showcase℠ listing and you could sell for .
$351,100
2% more+ $7,022
With Zillow Showcase(estimated)
$358,122
