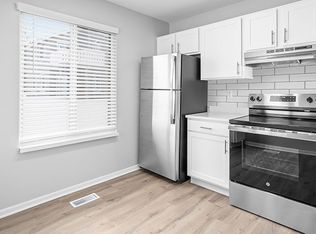Spacious 2-Bedroom Townhome in Prime Naperville Location Available August 5th , 2025
Located just a short walk from Fox Valley Mall and within the award-winning Naperville School District 204, this beautifully updated townhome offers comfort, convenience, and top-rated schools:
Mary Lou Cowlishaw Elementary School (Grades K 5)
Thayer J. Hill Middle School (Grades 6 8)
Metea Valley High School (Grades 9 12)
Perfectly situated just 4 minutes from I-88 and the Route 59 Metra Train Station.
Property Details:
2 Bedrooms / 1.5 Bathrooms Split-level layout
Approx. 1,050 sq. ft. of living space
Spacious combined living and dining area (20x14 ft)
Guest-friendly half bath on the lower level
Oversized master bedroom (18x12 ft) with walk-in closet
Attached 1-car garage with additional storage
In-unit washer and dryer (first floor)
Remodeled kitchen with granite countertops
Renovated full bathroom on main level
Brand new energy-efficient AC and heating units (installed 2024)
Recently updated wood flooring throughout
Freshly painted interior, including the kitchen
Cleaned and serviced air ducts
Rent: $2,149/month
Available for occupancy starting August 5th, 2025
Property tours available by appointment.
Credit and background check required before lease signing.
Tenants pay Trash/utilities/Water/Sewer
No smoking of any kind.
Applicants must display a positive trend of responsibility through a comprehensive background check including criminal history, credit score, income verification, and prior landlord/rental references.
Townhouse for rent
Accepts Zillow applications
$2,149/mo
413 Quaker Hill Ct, Aurora, IL 60504
2beds
1,050sqft
Price may not include required fees and charges.
Townhouse
Available now
Cats, small dogs OK
Air conditioner, central air
In unit laundry
Attached garage parking
-- Heating
What's special
Split-level layoutOversized master bedroomFreshly painted interiorIn-unit washer and dryerGuest-friendly half bathRemodeled kitchenRecently updated wood flooring
- 10 days
- on Zillow |
- -- |
- -- |
Travel times
Facts & features
Interior
Bedrooms & bathrooms
- Bedrooms: 2
- Bathrooms: 2
- Full bathrooms: 1
- 1/2 bathrooms: 1
Rooms
- Room types: Breakfast Nook, Dining Room, Family Room
Cooling
- Air Conditioner, Central Air
Appliances
- Included: Dishwasher, Dryer, Microwave, Range Oven, Refrigerator, Washer
- Laundry: In Unit
Features
- Walk In Closet, Walk-In Closet(s)
- Flooring: Hardwood
- Furnished: Yes
Interior area
- Total interior livable area: 1,050 sqft
Property
Parking
- Parking features: Attached, Off Street
- Has attached garage: Yes
- Details: Contact manager
Features
- Exterior features: Balcony, Garbage not included in rent, Guest parking, High-speed Internet Ready, Living room, Sewage not included in rent, Stainless steel appliances, Walk In Closet, Water not included in rent
Details
- Parcel number: 0721316095
Construction
Type & style
- Home type: Townhouse
- Property subtype: Townhouse
Building
Management
- Pets allowed: Yes
Community & HOA
Location
- Region: Aurora
Financial & listing details
- Lease term: 1 Year
Price history
| Date | Event | Price |
|---|---|---|
| 7/25/2025 | Listed for rent | $2,149+13.2%$2/sqft |
Source: Zillow Rentals | ||
| 8/1/2023 | Listing removed | -- |
Source: Zillow Rentals | ||
| 7/23/2023 | Listed for rent | $1,898+11.8%$2/sqft |
Source: Zillow Rentals | ||
| 11/30/2021 | Listing removed | -- |
Source: Zillow Rental Manager | ||
| 11/6/2021 | Price change | $1,698+1.8%$2/sqft |
Source: Zillow Rental Manager | ||
![[object Object]](https://photos.zillowstatic.com/fp/483609d8a56aa07ea0945456abfa90dc-p_i.jpg)
