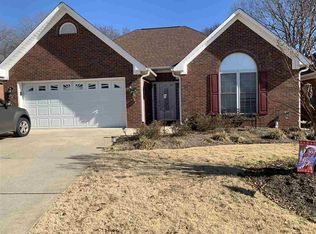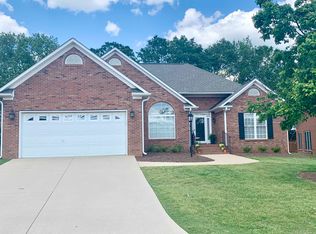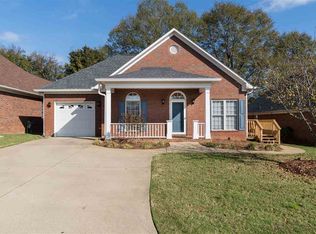Sold co op non member
$335,000
413 Rambling Rose Way, Moore, SC 29369
3beds
1,852sqft
Single Family Residence
Built in 2000
8,712 Square Feet Lot
$342,300 Zestimate®
$181/sqft
$1,849 Estimated rent
Home value
$342,300
$318,000 - $366,000
$1,849/mo
Zestimate® history
Loading...
Owner options
Explore your selling options
What's special
The quiet and charming neighborhood of Arbours West is located in a desirable growing community of Moore, SC just outside of Spartanburg and Greenville, making your morning commute seamless! Say HELLO to summer as the beautiful entrance welcomes you with the clubhouse and pool. A perfect retreat to swim, kickback, and relax on those hot summer days. The clubhouse has a full kitchen and sitting area, so whether you want to schedule a birthday party or simply meet for book club, it is accessible for your pleasure. There's also a well-maintained community park for the homeowners. Arbours West received NEW paved roads in 2025! There are many benefits of living here, but having your lawn maintained weekly, might just be at the top of your list! Welcome to 413 Rambling Rose Way, you will first take notice of the AMAZING curb appeal the sellers have provided in their lush landscaping, featuring: two holly bushes a Podocarpus, and love for perennials that are sure to please; Wineberry Bush, Japanese Maple, Boxwoods, Sage, Daisies, blooming Gardenias, Hydrangeas, and Yellow Day Lillies and more. The variety of colors and beauty will brighten any day, as you relax by the spectacular maple tree that will show its full beauty this Autumn. It is surrounded by thriving and no maintenance Juniper and a sitting wall for your next good read, under the tree. The sellers have added solar lights that convey in the front and back of the home, which makes this serene property even more magical! As well as a NEW garage door, and NEW outdoor lighting by Allen+Roth. Step inside and be welcomed by the large, bright, and open space. From the height of the ceilings to the NEW authentic hardwood that flows seamlessly throughout the home. It is sure to impress any guest! In the time the sellers have owned, they have added all NEW light fixtures, which have timers and dimmers, NEW hardware, NEW neutral paint, NEW doors and so much more! The GORGEOUS gas log fireplace that is the center of the great room is the statement of the space for sure. Perfect for those chilly nights. It is encased in marble with a trimmed mantle. The kitchen boasts NEW Santo Palo granite counter tops and full backsplash, from the Espirito Santo Mine in Brazil, It also has a NEW Bosh dishwasher, NEW LG side by side refrigerator, a beautiful range hood, NEW Smart range Samsung stove, Reverse Osmosis, and custom all wood cabinets. The kitchen has a sophisticated style of elegance, making it a chef's dream! A breakfast area sits surrounded by large windows which showcase, at every meal, beautiful flowers in the built-in brick flower bed.The well lit sunroom has "Closets by Design" built ins, perfect for your books or to display your plants. This area is enjoyable year round. The primary bedroom has french doors that open to the sunroom and also features NEW dimmable lighting, ceiling fan on a trey ceiling. The en suite boasts his and her closets with NEW carpet, NEW jets for the soaking tub, NEW picture window, NEW shower door, NEW low profile toilet, NEW blind, NEW and stylish vessel sink double vanity that sit on GORGEOUS granite countertops and ending with NEW custom all wood cabinets. If you are in need of a spa feel to end your day with, this is sure to please! There are an additional two bedrooms. One with a NEW UV blocking window and privacy film. There is a nicely sized laundry room with a pantry and plenty of storage shelves. There are two access areas to the attic, one side being large enough to finish off for an extra room. We end our tour back outdoors, the spacious backyard is fully fenced with three gates and has a private backyard tree line. It has NEW sod with Bermuda grass, a sitting garden area with walking pavers and a professionally painted extra large patio with a Char-Broil gas grill that conveys. If you love to entertain you will enjoy this backyard oasis! If you are looking for a home that is set apart from the rest with high end upgrades, make your appt today!
Zillow last checked: 8 hours ago
Listing updated: August 19, 2025 at 06:01pm
Listed by:
Lisa Robinson 502-550-0635,
BHHS C Dan Joyner, REALTORS
Bought with:
Non-MLS Member
NON MEMBER
Source: SAR,MLS#: 323949
Facts & features
Interior
Bedrooms & bathrooms
- Bedrooms: 3
- Bathrooms: 2
- Full bathrooms: 2
Primary bedroom
- Level: First
- Area: 174.1
- Dimensions: 15'3"x11'5
Bedroom 2
- Level: First
- Area: 138
- Dimensions: 11'6x12'0"
Bedroom 3
- Level: First
- Area: 150.46
- Dimensions: 11'6"x13'1
Breakfast room
- Level: 14'4"8'7"
- Dimensions: 1
Dining room
- Level: First
- Area: 109.24
- Dimensions: 9'2"x11'11
Great room
- Level: First
- Area: 324.19
- Dimensions: 14'3x22'9"
Kitchen
- Level: First
- Area: 126.81
- Dimensions: 9'2x13'10"
Sun room
- Level: First
- Area: 195.85
- Dimensions: 19'9x9'11"
Heating
- Forced Air, Gas - Natural
Cooling
- Central Air, Electricity
Appliances
- Included: Dishwasher, Disposal, Microwave, Electric Range, Range, Refrigerator, Gas Water Heater
- Laundry: 1st Floor, Electric Dryer Hookup, Walk-In, Washer Hookup
Features
- Ceiling Fan(s), Cathedral Ceiling(s), Tray Ceiling(s), Attic Stairs Pulldown, Fireplace, Ceiling - Smooth, Bookcases, Open Floorplan, Pantry
- Flooring: Ceramic Tile, Wood
- Doors: Storm Door(s)
- Windows: Window Treatments
- Basement: Radon Mitigation System
- Attic: Pull Down Stairs,Storage
- Has fireplace: Yes
- Fireplace features: Gas Log
Interior area
- Total interior livable area: 1,852 sqft
- Finished area above ground: 1,852
- Finished area below ground: 0
Property
Parking
- Total spaces: 2
- Parking features: 2 Car Attached, Driveway, Attached Garage
- Attached garage spaces: 2
- Has uncovered spaces: Yes
Features
- Levels: One
- Patio & porch: Patio
- Exterior features: Outdoor Grill
- Pool features: Community
- Spa features: Bath
- Fencing: Fenced
Lot
- Size: 8,712 sqft
- Features: Level
- Topography: Level
Details
- Parcel number: 6290031900
Construction
Type & style
- Home type: SingleFamily
- Architectural style: Traditional
- Property subtype: Single Family Residence
Materials
- Brick Veneer
- Foundation: Slab
- Roof: Composition
Condition
- New construction: No
- Year built: 2000
Utilities & green energy
- Electric: Duke
- Gas: Piedmont
- Sewer: Public Sewer
- Water: Public, Roebuck
Community & neighborhood
Security
- Security features: Smoke Detector(s), Security System
Community
- Community features: Clubhouse, Common Areas, Street Lights, Pool, Lawn
Location
- Region: Moore
- Subdivision: Arbours West
HOA & financial
HOA
- Has HOA: Yes
- HOA fee: $138 monthly
- Amenities included: Pool, Street Lights
- Services included: Common Area, Insurance, Lawn Service
Price history
| Date | Event | Price |
|---|---|---|
| 8/19/2025 | Sold | $335,000-6.9%$181/sqft |
Source: | ||
| 7/29/2025 | Pending sale | $359,900$194/sqft |
Source: | ||
| 7/29/2025 | Contingent | $359,900$194/sqft |
Source: | ||
| 4/28/2025 | Listed for sale | $359,900+63.6%$194/sqft |
Source: | ||
| 7/23/2021 | Sold | $220,000$119/sqft |
Source: | ||
Public tax history
| Year | Property taxes | Tax assessment |
|---|---|---|
| 2025 | -- | $10,120 |
| 2024 | $1,901 +2.2% | $10,120 |
| 2023 | $1,860 | $10,120 +15% |
Find assessor info on the county website
Neighborhood: 29369
Nearby schools
GreatSchools rating
- 8/10Roebuck Elementary SchoolGrades: PK-5Distance: 1.3 mi
- 3/10L. E. Gable Middle SchoolGrades: 6-8Distance: 2.9 mi
- 6/10Dorman High SchoolGrades: 9-12Distance: 3 mi
Schools provided by the listing agent
- Elementary: 6-Roebuck Pr
- Middle: 6-Gable Middle
- High: 6-Dorman High
Source: SAR. This data may not be complete. We recommend contacting the local school district to confirm school assignments for this home.
Get a cash offer in 3 minutes
Find out how much your home could sell for in as little as 3 minutes with a no-obligation cash offer.
Estimated market value$342,300
Get a cash offer in 3 minutes
Find out how much your home could sell for in as little as 3 minutes with a no-obligation cash offer.
Estimated market value
$342,300


