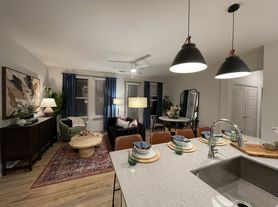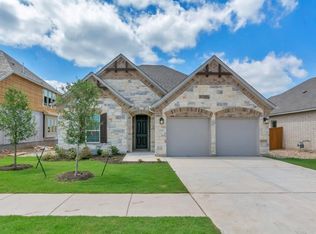Get ready to fall in love with this beautifully designed 4-bedroom, 3-bathroom home with a bonus game room! Spanning 2,420 SF, this open floor plan showcases a stunning brick and limestone exterior that exudes curb appeal. With 3 bedrooms conveniently located on the main level and a 4th bedroom plus a bonus room upstairs, this layout offers plenty of space and privacy for everyone. The smart home features include a camera doorbell and electronic lock. Step into the stylish kitchen with granite countertops, white shaker cabinets, a subway tile backsplash, and a stainless steel refrigerator, washer, and dryer. Luxury Vinyl Plank flooring flows throughout the main living areas, with cozy carpet in the bedrooms. The Master Suite offers dual vanity sinks and plenty of comforts, perfect for unwinding after a long day. This home is ideally located near shopping, and dining, with easy access to the 183 tollway. Plus, enjoy the perks of the community pool, playscape, and the elementary school just around the corner. Ready for immediate move-in! Don't miss your chance to lease this incredible home schedule a showing today and make it yours!
House for rent
$2,200/mo
413 Red Matador Ln, Leander, TX 78641
4beds
2,420sqft
Price may not include required fees and charges.
Singlefamily
Available now
Cats, dogs OK
Central air
In unit laundry
4 Attached garage spaces parking
Central
What's special
Open floor planCozy carpetBrick and limestone exteriorStainless steel refrigeratorGranite countertopsWhite shaker cabinetsSubway tile backsplash
- 66 days |
- -- |
- -- |
Travel times
Looking to buy when your lease ends?
Consider a first-time homebuyer savings account designed to grow your down payment with up to a 6% match & a competitive APY.
Facts & features
Interior
Bedrooms & bathrooms
- Bedrooms: 4
- Bathrooms: 3
- Full bathrooms: 3
Heating
- Central
Cooling
- Central Air
Appliances
- Included: Dishwasher, Disposal, Microwave, Range, Refrigerator
- Laundry: In Unit, Laundry Room
Features
- Granite Counters, Interior Steps, Pantry, Primary Bedroom on Main
- Flooring: Carpet
Interior area
- Total interior livable area: 2,420 sqft
Video & virtual tour
Property
Parking
- Total spaces: 4
- Parking features: Attached, Covered
- Has attached garage: Yes
- Details: Contact manager
Features
- Stories: 2
- Exterior features: Contact manager
- Has view: Yes
- View description: Contact manager
Details
- Parcel number: R17W31423BLL010
Construction
Type & style
- Home type: SingleFamily
- Property subtype: SingleFamily
Materials
- Roof: Composition
Condition
- Year built: 2019
Community & HOA
Community
- Features: Clubhouse, Fitness Center, Playground
HOA
- Amenities included: Fitness Center
Location
- Region: Leander
Financial & listing details
- Lease term: 12 Months
Price history
| Date | Event | Price |
|---|---|---|
| 8/31/2025 | Listed for rent | $2,200$1/sqft |
Source: Unlock MLS #8540848 | ||
| 1/1/2025 | Listing removed | $2,200$1/sqft |
Source: Zillow Rentals | ||
| 12/1/2024 | Price change | $2,200-4.3%$1/sqft |
Source: Zillow Rentals | ||
| 10/31/2024 | Listed for rent | $2,300$1/sqft |
Source: Zillow Rentals | ||
| 10/27/2024 | Listing removed | $2,300$1/sqft |
Source: Unlock MLS #8759566 | ||

