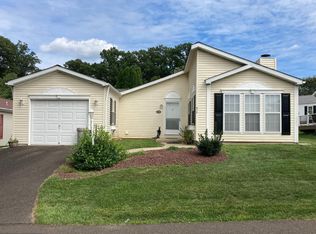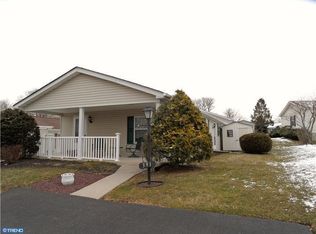Sold for $309,000 on 04/30/25
$309,000
413 Redbird Ct, New Hope, PA 18938
2beds
1,420sqft
Single Family Residence
Built in 1995
5,227 Square Feet Lot
$313,200 Zestimate®
$218/sqft
$2,935 Estimated rent
Home value
$313,200
$291,000 - $338,000
$2,935/mo
Zestimate® history
Loading...
Owner options
Explore your selling options
What's special
Nestled on a quiet street within the lovely 55+ community of Buckingham Springs awaits this wonderful home with updates that you will love! Beautiful wood flooring in the living room, dining room, hallway, and both bedrooms elevates the style as you walk through and enjoy. New granite countertops in the kitchen highlight the generous amount of counter space and cabinets, plus the center island with storage is a huge bonus! Additional updates in the kitchen include a large stainless steel sink, gooseneck style faucet, and attractive large luxury vinyl tile flooring. A generously sized primary en-suite bedroom offers great closet space with double hanging rods, a vaulted ceiling, and a customized bathroom with a larger shower, another closet, built-in cabinets, and a long vanity with two sinks. The second bedroom also has a vaulted ceiling and nice closet. The hall bathroom is easily accessed by guests and the second bedroom. With its own egress door, the laundry room provides highly desired space to organize, fold and hang. The attached one car garage has space for a car and storage shelves. Outside you can enjoy the deck using the sliding door from the kitchen. The community offers a clubhouse with swimming pool, card room, fitness area, library, conference room, pool tables, dart area, and game room. Roof was replaced in 2015 and has a transferrable 50-year warranty! Enjoy the opportunity to explore with community bus trips / events for shopping, wine tasting, etc. What an exciting opportunity!
Zillow last checked: 8 hours ago
Listing updated: May 06, 2025 at 06:10am
Listed by:
Leigh Nunno 215-262-6102,
Iron Valley Real Estate Doylestown,
Co-Listing Agent: Jaimie L Meehan 267-266-8550,
Iron Valley Real Estate Doylestown
Bought with:
Jeffrey Shauger, AB067178
RE/MAX 440 - Perkasie
Source: Bright MLS,MLS#: PABU2084722
Facts & features
Interior
Bedrooms & bathrooms
- Bedrooms: 2
- Bathrooms: 2
- Full bathrooms: 2
- Main level bathrooms: 2
- Main level bedrooms: 2
Primary bedroom
- Features: Flooring - HardWood
- Level: Main
- Area: 208 Square Feet
- Dimensions: 16 X 13
Bedroom 2
- Features: Flooring - HardWood
- Level: Main
- Area: 143 Square Feet
- Dimensions: 11 x 13
Breakfast room
- Features: Flooring - Luxury Vinyl Tile
- Level: Main
- Area: 117 Square Feet
- Dimensions: 13 x 9
Dining room
- Features: Flooring - HardWood
- Level: Main
- Area: 143 Square Feet
- Dimensions: 13 X 11
Kitchen
- Features: Kitchen - Electric Cooking, Kitchen Island, Flooring - Luxury Vinyl Tile
- Level: Main
- Area: 130 Square Feet
- Dimensions: 18 X 13
Living room
- Features: Flooring - HardWood
- Level: Main
- Area: 195 Square Feet
- Dimensions: 16 X 13
Other
- Description: LAUNDRY
- Level: Main
- Area: 60 Square Feet
- Dimensions: 10 X 6
Heating
- Heat Pump, Forced Air, Electric
Cooling
- Central Air, Electric
Appliances
- Included: Electric Water Heater
- Laundry: Main Level
Features
- Ceiling Fan(s), Built-in Features, Breakfast Area, Dining Area, Entry Level Bedroom, Flat, Kitchen - Table Space, Cathedral Ceiling(s)
- Flooring: Wood, Vinyl
- Has basement: No
- Has fireplace: No
Interior area
- Total structure area: 1,420
- Total interior livable area: 1,420 sqft
- Finished area above ground: 1,420
- Finished area below ground: 0
Property
Parking
- Total spaces: 1
- Parking features: Garage Faces Front, Inside Entrance, Asphalt, Attached
- Attached garage spaces: 1
- Has uncovered spaces: Yes
Accessibility
- Accessibility features: Mobility Improvements
Features
- Levels: One
- Stories: 1
- Patio & porch: Deck, Porch
- Pool features: Community
Lot
- Size: 5,227 sqft
- Features: Level
Details
- Additional structures: Above Grade, Below Grade
- Parcel number: 06018083 0417
- Lease amount: $695
- Zoning: R004
- Zoning description: Manufactured Home
- Special conditions: Standard
Construction
Type & style
- Home type: SingleFamily
- Architectural style: Ranch/Rambler
- Property subtype: Single Family Residence
Materials
- Vinyl Siding
- Foundation: Crawl Space
- Roof: Pitched
Condition
- New construction: No
- Year built: 1995
Details
- Builder model: Lahaska
- Builder name: McKee
Utilities & green energy
- Electric: 200+ Amp Service
- Sewer: Community Septic Tank
- Water: Community
- Utilities for property: Cable Connected
Community & neighborhood
Community
- Community features: Pool
Senior living
- Senior community: Yes
Location
- Region: New Hope
- Subdivision: Buckingham Springs
- Municipality: BUCKINGHAM TWP
Other
Other facts
- Listing agreement: Exclusive Right To Sell
- Listing terms: Cash,Other
- Ownership: Land Lease
Price history
| Date | Event | Price |
|---|---|---|
| 4/30/2025 | Sold | $309,000$218/sqft |
Source: | ||
| 3/29/2025 | Pending sale | $309,000$218/sqft |
Source: | ||
| 3/22/2025 | Price change | $309,000-1.9%$218/sqft |
Source: | ||
| 1/13/2025 | Price change | $315,000-1.6%$222/sqft |
Source: | ||
| 12/14/2024 | Listed for sale | $320,000$225/sqft |
Source: | ||
Public tax history
| Year | Property taxes | Tax assessment |
|---|---|---|
| 2025 | $2,612 +0.4% | $15,320 |
| 2024 | $2,601 +7.9% | $15,320 |
| 2023 | $2,410 +1.2% | $15,320 |
Find assessor info on the county website
Neighborhood: 18938
Nearby schools
GreatSchools rating
- 7/10Buckingham El SchoolGrades: K-6Distance: 1.7 mi
- 9/10Holicong Middle SchoolGrades: 7-9Distance: 3 mi
- 10/10Central Bucks High School-EastGrades: 10-12Distance: 2.8 mi
Schools provided by the listing agent
- High: Central Bucks High School East
- District: Central Bucks
Source: Bright MLS. This data may not be complete. We recommend contacting the local school district to confirm school assignments for this home.

Get pre-qualified for a loan
At Zillow Home Loans, we can pre-qualify you in as little as 5 minutes with no impact to your credit score.An equal housing lender. NMLS #10287.
Sell for more on Zillow
Get a free Zillow Showcase℠ listing and you could sell for .
$313,200
2% more+ $6,264
With Zillow Showcase(estimated)
$319,464
