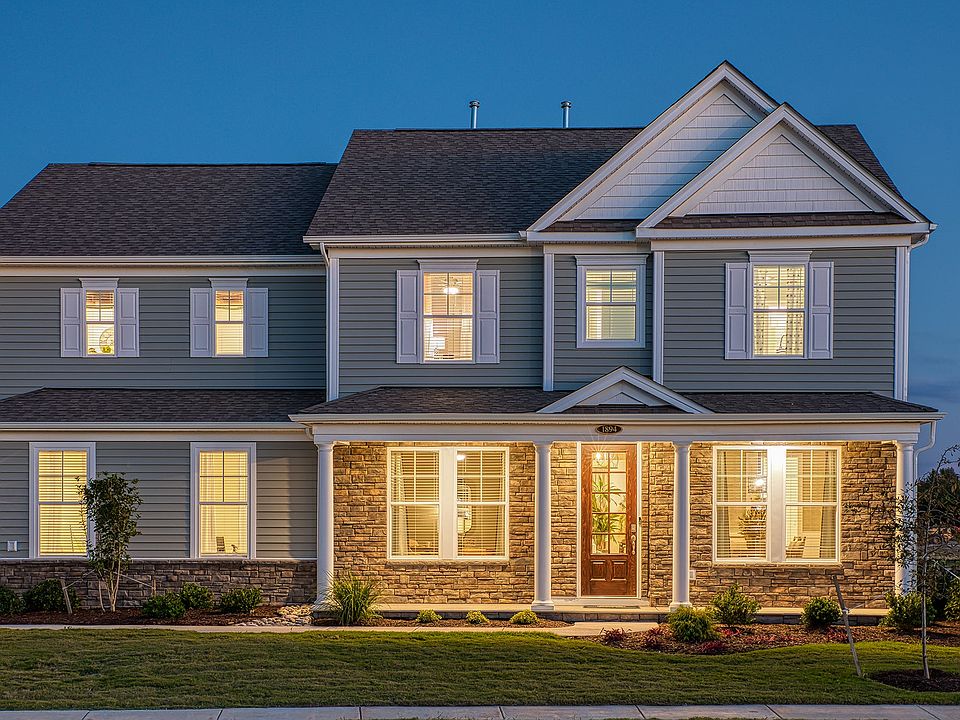To Be Built Roseleigh Elevation D
Under contract
$792,752
413 Regency St, Chesapeake, VA 23320
5beds
3,369sqft
Single Family Residence
Built in 2026
-- sqft lot
$788,200 Zestimate®
$235/sqft
$155/mo HOA
- 68 days |
- 53 |
- 0 |
Zillow last checked: 7 hours ago
Listing updated: August 18, 2025 at 06:42am
Listed by:
Malia Tavares,
Today Homes Realty LLC
Source: REIN Inc.,MLS#: 10595816
Travel times
Schedule tour
Select your preferred tour type — either in-person or real-time video tour — then discuss available options with the builder representative you're connected with.
Facts & features
Interior
Bedrooms & bathrooms
- Bedrooms: 5
- Bathrooms: 4
- Full bathrooms: 4
Rooms
- Room types: 1st Floor BR, Attic, Breakfast Area, PBR with Bath, Office/Study, Utility Closet
Heating
- Natural Gas, Programmable Thermostat, Zoned
Cooling
- Central Air
Appliances
- Included: Dishwasher, Disposal, Microwave, Gas Range, Tankless Water Heater, Gas Water Heater
- Laundry: Dryer Hookup, Washer Hookup
Features
- Dual Entry Bath (Br & Br), Primary Sink-Double, Walk-In Closet(s), Entrance Foyer, Pantry
- Flooring: Ceramic Tile, Laminate/LVP, Vinyl
- Has basement: No
- Attic: Pull Down Stairs
- Number of fireplaces: 1
- Fireplace features: Fireplace Gas-natural
- Common walls with other units/homes: No Common Walls
Interior area
- Total interior livable area: 3,369 sqft
Property
Parking
- Total spaces: 2
- Parking features: Garage Att 2 Car, 2 Space
- Attached garage spaces: 2
Features
- Stories: 2
- Patio & porch: Porch
- Pool features: None
- Fencing: None
- Waterfront features: Not Waterfront
Construction
Type & style
- Home type: SingleFamily
- Architectural style: Transitional
- Property subtype: Single Family Residence
Materials
- Vinyl Siding
- Foundation: Slab
- Roof: Asphalt Shingle
Condition
- New construction: Yes
- Year built: 2026
Details
- Builder name: Chesapeake Homes
Utilities & green energy
- Sewer: City/County
- Water: City/County
- Utilities for property: Cable Hookup
Green energy
- Energy efficient items: Advanced Framing, Engineered Wood Products, Construction
Community & HOA
Community
- Subdivision: Haven at Centerville
HOA
- Has HOA: Yes
- Amenities included: Playground
- HOA fee: $155 monthly
Location
- Region: Chesapeake
Financial & listing details
- Price per square foot: $235/sqft
- Annual tax amount: $8,241
- Date on market: 8/3/2025
About the community
PlaygroundPark
Your personal place of refuge is waiting for you at Haven at Centerville. Within the serenity of Chesapeake, you will find a community of expertly constructed homes surrounded by the beauty of nature. Residents can soak in the natural world around them while also reaping the benefits of the city's conveniences nearby. Just a short distance from your front door lies the Chesapeake City Park . Here you will find a 90-acre site with 60 acres of open spaces , dog parks , a skate park , a playground , walking trails , and a stage for outdoor concerts . The fun doesn't stop there. Stumpy Lake Natural Area is close by, and the infamous Chesapeake Jubilee takes place every May. This community is situated in the perfect place so that buyers can explore all that the region has to offer. Beyond the outdoors, if shopping is what you are looking for, the Greenbrier area is filled with multiple shopping centers and phenomenal restaurants perfect for during the day or a nice evening out. The community itself even has a playground area, various pocket parks, and outdoor fields. Our tried and true floor plans are paired with the peaceful outdoors at Haven. While you get the benefits of nature, that doesn't take away the convenience of city life nearby and the benefit of being near other Virginia cities such as Virginia Beach, Norfolk, and Suffolk. Which means a beach day is just a quick drive away. We welcome you home to your peaceful new construction at Haven at Centerville.
Source: Chesapeake Homes

