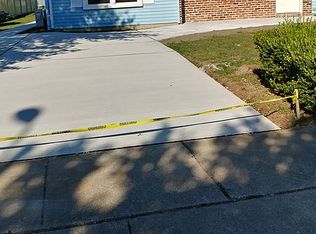Sold for $320,000
$320,000
413 Ridge Dr, Williamstown, NJ 08094
3beds
1,467sqft
Single Family Residence
Built in 1985
0.26 Acres Lot
$335,800 Zestimate®
$218/sqft
$2,455 Estimated rent
Home value
$335,800
$306,000 - $369,000
$2,455/mo
Zestimate® history
Loading...
Owner options
Explore your selling options
What's special
Welcome to 413 Ridge Dr, Williamstown. Here you will find a well cared for home. The home is rather spacious for a rancher. There is a large room that is a living/dining room combo, offering plenty of space to relax and unwind. There is also a larger addition onto the back of the home, great for gathering and hanging out or for simply enjoying the afternoon sun. The back yard is fenced, and boasts an above ground pool. The grounds them selves has an irrigation system to keep the lawn and bushes nourished the hot summer. Please feel free to make an appointment today.
Zillow last checked: 8 hours ago
Listing updated: July 12, 2025 at 08:24am
Listed by:
Jerry McManus 856-373-3537,
Keller Williams Realty - Washington Township
Bought with:
Jerry McManus, 453305
Keller Williams Realty - Washington Township
Source: Bright MLS,MLS#: NJGL2055674
Facts & features
Interior
Bedrooms & bathrooms
- Bedrooms: 3
- Bathrooms: 1
- Full bathrooms: 1
- Main level bathrooms: 1
- Main level bedrooms: 3
Bedroom 1
- Features: Flooring - Carpet
- Level: Main
- Area: 192 Square Feet
- Dimensions: 16 x 12
Bedroom 2
- Features: Flooring - Carpet
- Level: Main
- Area: 132 Square Feet
- Dimensions: 12 x 11
Bedroom 3
- Features: Flooring - Ceramic Tile, Hot Tub/Spa
- Level: Main
- Area: 168 Square Feet
- Dimensions: 14 x 12
Bathroom 1
- Features: Flooring - Ceramic Tile
- Level: Main
- Area: 80 Square Feet
- Dimensions: 8 x 10
Dining room
- Features: Flooring - Laminated
- Level: Main
- Area: 100 Square Feet
- Dimensions: 10 x 10
Kitchen
- Features: Kitchen - Gas Cooking
- Level: Main
- Area: 100 Square Feet
- Dimensions: 10 x 10
Living room
- Features: Flooring - Laminated
- Level: Main
- Area: 320 Square Feet
- Dimensions: 16 x 20
Heating
- Forced Air, Natural Gas
Cooling
- Central Air, Natural Gas
Appliances
- Included: Built-In Range, Microwave, Dishwasher, Dryer, Refrigerator, Washer, Gas Water Heater
- Laundry: Main Level
Features
- Attic, Bathroom - Tub Shower, Ceiling Fan(s), Combination Dining/Living, Entry Level Bedroom, Floor Plan - Traditional, Open Floorplan, Kitchen - Efficiency, Pantry, Primary Bath(s), Dry Wall
- Flooring: Ceramic Tile, Laminate
- Doors: Six Panel
- Has basement: No
- Has fireplace: No
Interior area
- Total structure area: 1,467
- Total interior livable area: 1,467 sqft
- Finished area above ground: 1,467
- Finished area below ground: 0
Property
Parking
- Total spaces: 3
- Parking features: Concrete, Asphalt, Driveway
- Uncovered spaces: 3
Accessibility
- Accessibility features: None
Features
- Levels: One
- Stories: 1
- Patio & porch: Deck
- Exterior features: Sidewalks, Street Lights, Underground Lawn Sprinkler
- Has private pool: Yes
- Pool features: Above Ground, Private
- Fencing: Vinyl
Lot
- Size: 0.26 Acres
- Dimensions: 78.00 x 147.00
- Features: Middle Of Block
Details
- Additional structures: Above Grade, Below Grade
- Parcel number: 1100110010200004
- Zoning: RGPR
- Special conditions: Standard
Construction
Type & style
- Home type: SingleFamily
- Architectural style: Ranch/Rambler
- Property subtype: Single Family Residence
Materials
- Frame, Vinyl Siding
- Foundation: Slab
- Roof: Asphalt,Shingle
Condition
- Excellent,Very Good,Good
- New construction: No
- Year built: 1985
Utilities & green energy
- Electric: Underground
- Sewer: Public Sewer
- Water: Public
Community & neighborhood
Location
- Region: Williamstown
- Subdivision: Mimosa Ridge
- Municipality: MONROE TWP
Other
Other facts
- Listing agreement: Exclusive Right To Sell
- Listing terms: Cash,Conventional,FHA,VA Loan
- Ownership: Fee Simple
- Road surface type: Black Top
Price history
| Date | Event | Price |
|---|---|---|
| 7/7/2025 | Sold | $320,000+6%$218/sqft |
Source: | ||
| 5/30/2025 | Pending sale | $302,000$206/sqft |
Source: | ||
| 5/27/2025 | Listed for sale | $302,000$206/sqft |
Source: | ||
| 5/27/2025 | Pending sale | $302,000$206/sqft |
Source: | ||
| 5/5/2025 | Listing removed | $302,000$206/sqft |
Source: | ||
Public tax history
| Year | Property taxes | Tax assessment |
|---|---|---|
| 2025 | $5,248 | $143,300 |
| 2024 | $5,248 +0.7% | $143,300 |
| 2023 | $5,209 +0.5% | $143,300 |
Find assessor info on the county website
Neighborhood: 08094
Nearby schools
GreatSchools rating
- 5/10Oak Knoll Elementary SchoolGrades: PK-4Distance: 1.2 mi
- 4/10Williamstown Middle SchoolGrades: 5-8Distance: 1.3 mi
- 4/10Williamstown High SchoolGrades: 9-12Distance: 1.7 mi
Schools provided by the listing agent
- High: Williamstown
- District: Monroe Township Public Schools
Source: Bright MLS. This data may not be complete. We recommend contacting the local school district to confirm school assignments for this home.
Get a cash offer in 3 minutes
Find out how much your home could sell for in as little as 3 minutes with a no-obligation cash offer.
Estimated market value$335,800
Get a cash offer in 3 minutes
Find out how much your home could sell for in as little as 3 minutes with a no-obligation cash offer.
Estimated market value
$335,800
