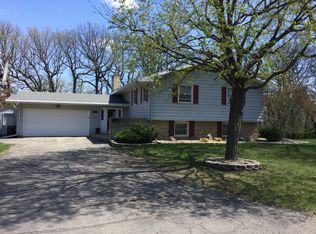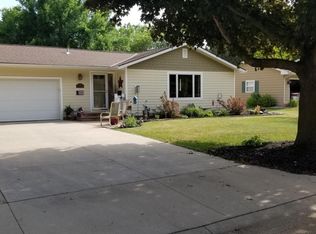Closed
$331,000
413 Ridge Rd, Albert Lea, MN 56007
4beds
4,130sqft
Single Family Residence
Built in 1968
0.4 Acres Lot
$361,300 Zestimate®
$80/sqft
$2,089 Estimated rent
Home value
$361,300
Estimated sales range
Not available
$2,089/mo
Zestimate® history
Loading...
Owner options
Explore your selling options
What's special
Larger four bedroom, three bath multi-level home located in Albert Lea's attractive Shoreland Heights addition. Primary bedroom has a walk in closet with 3/4 bath. Large dining space. Fantastic great room off the kitchen area that offers additional space for fun activities or simple relaxation. Gorgeous hardwood flooring. Enjoy the wonderful backyard deck & patio area while sipping on a glass of wine from your very own private wine cellar. Oversized double garage. The backyard also borders the channel to Fountain Lake. Make your appointment to view this well built home today.
Zillow last checked: 8 hours ago
Listing updated: June 11, 2025 at 11:25pm
Listed by:
Rick Mummert 507-383-5773,
Century 21 Atwood
Bought with:
Jordan Johnson
Edina Realty, Inc.
Source: NorthstarMLS as distributed by MLS GRID,MLS#: 6523446
Facts & features
Interior
Bedrooms & bathrooms
- Bedrooms: 4
- Bathrooms: 3
- Full bathrooms: 1
- 3/4 bathrooms: 2
Bedroom 1
- Level: Upper
- Area: 176 Square Feet
- Dimensions: 11x16
Bedroom 2
- Level: Upper
- Area: 130 Square Feet
- Dimensions: 10x13
Bedroom 3
- Level: Upper
- Area: 120 Square Feet
- Dimensions: 10x12
Bedroom 4
- Level: Upper
- Area: 120 Square Feet
- Dimensions: 10x12
Dining room
- Level: Main
- Area: 195 Square Feet
- Dimensions: 13x15
Family room
- Level: Lower
- Area: 342 Square Feet
- Dimensions: 18x19
Great room
- Level: Main
- Area: 435 Square Feet
- Dimensions: 15x29
Kitchen
- Level: Main
- Area: 143 Square Feet
- Dimensions: 11x13
Living room
- Level: Main
- Area: 247 Square Feet
- Dimensions: 13x19
Office
- Level: Main
- Area: 240 Square Feet
- Dimensions: 15x16
Other
- Level: Lower
- Area: 60 Square Feet
- Dimensions: 5x12
Heating
- Forced Air
Cooling
- Central Air
Appliances
- Included: Dishwasher, Disposal, Dryer, Freezer, Microwave, Range, Refrigerator, Washer, Water Softener Owned
Features
- Basement: Block,Crawl Space,Full,Partially Finished
- Number of fireplaces: 1
- Fireplace features: Brick, Living Room, Wood Burning
Interior area
- Total structure area: 4,130
- Total interior livable area: 4,130 sqft
- Finished area above ground: 2,310
- Finished area below ground: 676
Property
Parking
- Total spaces: 2
- Parking features: Concrete, Garage Door Opener, Tuckunder Garage
- Attached garage spaces: 2
- Has uncovered spaces: Yes
- Details: Garage Dimensions (24 x 28)
Accessibility
- Accessibility features: None
Features
- Levels: Four or More Level Split
- Patio & porch: Composite Decking, Deck, Front Porch
- Fencing: None
Lot
- Size: 0.40 Acres
- Dimensions: 80 x 150
- Features: Irregular Lot, Many Trees
Details
- Additional structures: Storage Shed
- Foundation area: 1820
- Parcel number: 341353450
- Zoning description: Residential-Single Family
Construction
Type & style
- Home type: SingleFamily
- Property subtype: Single Family Residence
Materials
- Cedar
- Roof: Age Over 8 Years,Asphalt,Pitched
Condition
- Age of Property: 57
- New construction: No
- Year built: 1968
Utilities & green energy
- Electric: Circuit Breakers
- Gas: Natural Gas
- Sewer: City Sewer/Connected
- Water: City Water/Connected
Community & neighborhood
Location
- Region: Albert Lea
HOA & financial
HOA
- Has HOA: No
Price history
| Date | Event | Price |
|---|---|---|
| 6/10/2024 | Sold | $331,000-14%$80/sqft |
Source: | ||
| 5/14/2024 | Pending sale | $384,900$93/sqft |
Source: | ||
| 4/23/2024 | Listed for sale | $384,900-1.3%$93/sqft |
Source: | ||
| 2/17/2024 | Listing removed | -- |
Source: | ||
| 8/17/2023 | Price change | $389,900-2.5%$94/sqft |
Source: | ||
Public tax history
| Year | Property taxes | Tax assessment |
|---|---|---|
| 2025 | $6,748 +1% | $510,900 +16% |
| 2024 | $6,682 +16.5% | $440,600 -0.6% |
| 2023 | $5,738 -1.4% | $443,300 +18.8% |
Find assessor info on the county website
Neighborhood: 56007
Nearby schools
GreatSchools rating
- 5/10Lakeview Elementary SchoolGrades: K-5Distance: 0.8 mi
- 6/10Albert Lea Senior High SchoolGrades: 8-12Distance: 1.4 mi
- 3/10Southwest Middle SchoolGrades: 6-7Distance: 1.8 mi
Get pre-qualified for a loan
At Zillow Home Loans, we can pre-qualify you in as little as 5 minutes with no impact to your credit score.An equal housing lender. NMLS #10287.
Sell for more on Zillow
Get a Zillow Showcase℠ listing at no additional cost and you could sell for .
$361,300
2% more+$7,226
With Zillow Showcase(estimated)$368,526

