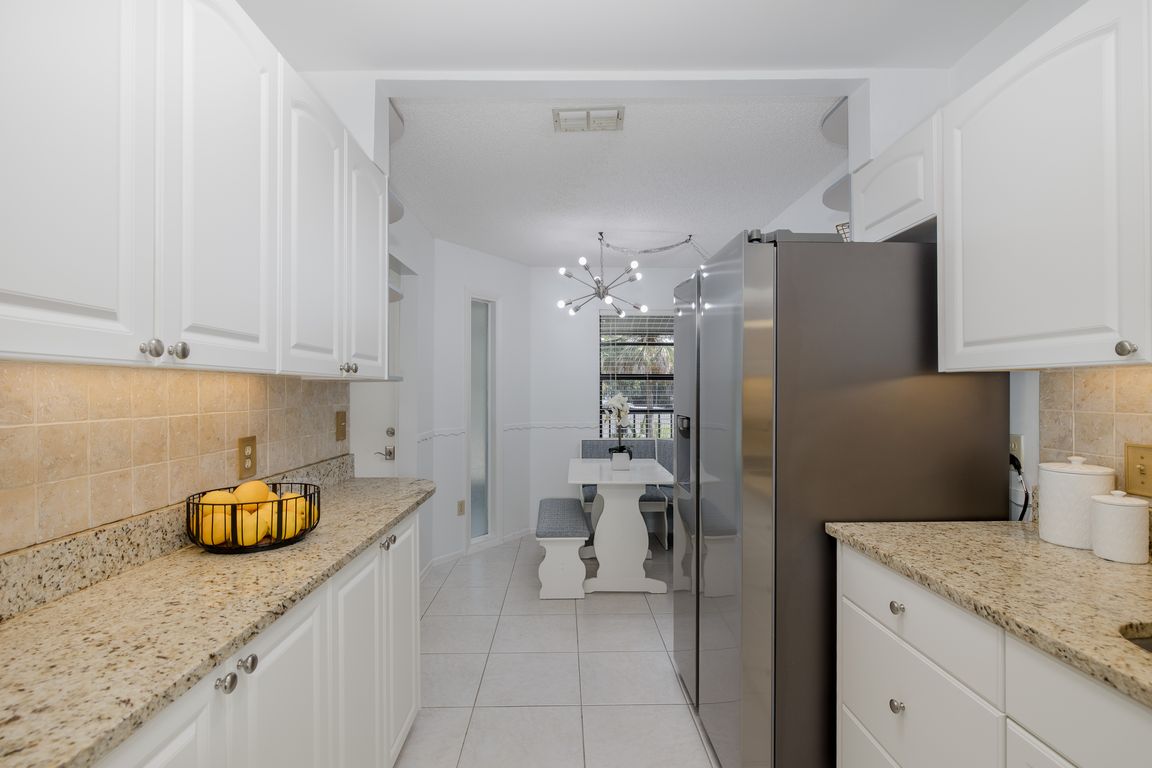
For salePrice cut: $14.9K (9/5)
$425,000
2beds
1,197sqft
413 S Bayshore Blvd APT 5, Safety Harbor, FL 34695
2beds
1,197sqft
Condominium
Built in 1980
1 Carport space
$355 price/sqft
$850 monthly HOA fee
What's special
Contemporary finishesCozy sunroomTop-floor condoBreathtaking water viewsKayak rackDeepest waterDeeded slip
Bring your boat & kayak and experience the perfect location to explore our beautiful coastline and all the energy of downtown Safety Harbor! Safety Harbor was recently named the best place to live in the Tampa Bay area! This condo offers modern upgrades and an ideal location at Lovers Oak ...
- 97 days |
- 1,166 |
- 19 |
Source: Stellar MLS,MLS#: TB8396237 Originating MLS: Suncoast Tampa
Originating MLS: Suncoast Tampa
Travel times
Kitchen
Living Room
Primary Bedroom
Zillow last checked: 7 hours ago
Listing updated: October 05, 2025 at 12:09pm
Listing Provided by:
Patty Dykstra 727-483-3944,
COLDWELL BANKER REALTY 727-781-3700
Source: Stellar MLS,MLS#: TB8396237 Originating MLS: Suncoast Tampa
Originating MLS: Suncoast Tampa

Facts & features
Interior
Bedrooms & bathrooms
- Bedrooms: 2
- Bathrooms: 2
- Full bathrooms: 2
Rooms
- Room types: Great Room, Utility Room
Primary bedroom
- Features: Walk-In Closet(s)
- Level: First
- Area: 204 Square Feet
- Dimensions: 17x12
Bedroom 2
- Features: Built-in Closet
- Level: First
- Area: 154 Square Feet
- Dimensions: 14x11
Primary bathroom
- Features: Dual Sinks, En Suite Bathroom, Granite Counters, Shower No Tub, Dual Closets
- Level: First
- Area: 100 Square Feet
- Dimensions: 10x10
Bathroom 2
- Level: First
- Area: 45 Square Feet
- Dimensions: 9x5
Dinette
- Level: First
- Area: 64 Square Feet
- Dimensions: 8x8
Great room
- Level: First
- Area: 308 Square Feet
- Dimensions: 22x14
Kitchen
- Features: Granite Counters
- Level: First
- Area: 96 Square Feet
- Dimensions: 12x8
Heating
- Central, Electric
Cooling
- Central Air
Appliances
- Included: Dishwasher, Dryer, Electric Water Heater, Microwave, Range, Refrigerator, Washer
- Laundry: Electric Dryer Hookup, Inside, Laundry Room, Washer Hookup
Features
- Eating Space In Kitchen, Living Room/Dining Room Combo, Stone Counters, Thermostat, Walk-In Closet(s)
- Flooring: Ceramic Tile
- Doors: Outdoor Grill
- Has fireplace: No
Interior area
- Total structure area: 1,197
- Total interior livable area: 1,197 sqft
Video & virtual tour
Property
Parking
- Total spaces: 1
- Parking features: Assigned, Common, Electric Vehicle Charging Station(s)
- Carport spaces: 1
Features
- Levels: One
- Stories: 1
- Exterior features: Courtyard, Irrigation System, Lighting, Outdoor Grill, Sidewalk, Boat Slip
- Has view: Yes
- View description: Trees/Woods, Water, Bay/Harbor - Partial
- Has water view: Yes
- Water view: Water,Bay/Harbor - Partial
- Waterfront features: Bay/Harbor Front, Waterfront, Bay/Harbor, Bay/Harbor Access
- Body of water: TAMPA BAY
Lot
- Features: FloodZone
Details
- Parcel number: 032916529800020050
- Special conditions: None
Construction
Type & style
- Home type: Condo
- Property subtype: Condominium
Materials
- Block
- Foundation: Slab
- Roof: Shingle
Condition
- Completed
- New construction: No
- Year built: 1980
Utilities & green energy
- Sewer: Public Sewer
- Water: Public
- Utilities for property: BB/HS Internet Available, Cable Available, Electricity Connected, Sewer Connected, Water Connected
Community & HOA
Community
- Features: Bay/Harbor Front, Boat Slip, Dock, Fishing, Water Access, Waterfront, Buyer Approval Required, Community Mailbox, Deed Restrictions, Golf Carts OK, Sidewalks
- Subdivision: LOVERS OAK CONDO
HOA
- Has HOA: Yes
- Services included: Cable TV, Common Area Taxes, Insurance, Internet, Maintenance Structure, Maintenance Grounds, Maintenance Repairs, Manager, Pest Control, Sewer, Trash, Water
- HOA fee: $850 monthly
- HOA name: Monarch Association Management/Cindy
- HOA phone: 727-204-4766
- Pet fee: $0 monthly
Location
- Region: Safety Harbor
Financial & listing details
- Price per square foot: $355/sqft
- Tax assessed value: $329,612
- Annual tax amount: $5,607
- Date on market: 7/10/2025
- Listing terms: Cash,Conventional
- Ownership: Condominium
- Total actual rent: 0
- Electric utility on property: Yes
- Road surface type: Paved