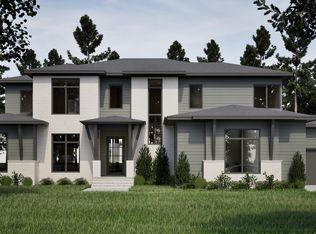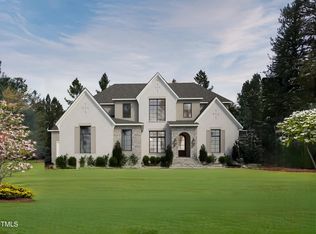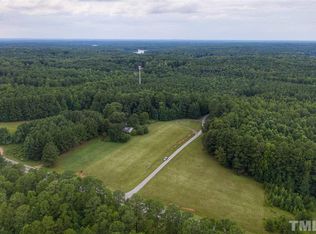Sold for $2,160,211
$2,160,211
413 Shinleaf Pond Trl, Raleigh, NC 27614
4beds
4,873sqft
Single Family Residence, Residential
Built in 2025
1.3 Acres Lot
$448,800 Zestimate®
$443/sqft
$6,939 Estimated rent
Home value
$448,800
$426,000 - $471,000
$6,939/mo
Zestimate® history
Loading...
Owner options
Explore your selling options
What's special
This striking custom-designed residence by Homestead Building Company was just Pre-Sold in the prestigious community of Shinleaf Estates in North Raleigh! Designed for elevated living, the vaulted Family Room anchors the home with a triple set of metal-framed French doors with the center set opening to the Phantom Screen Porch. This dramatic central space seamlessly connects to the Chef's Kitchen, anchored by a large island, and the spacious Dining Room, while a separate Scullery adds functional elegance. Main floor living also includes a Study, Den (or second Office), and an Owner's Suite with spa-inspired Bath. Upstairs features three ensuite Bedrooms, a Rec Room, and an open overlook to the Foyer below. Outdoor living is highlighted by the Screened Rear Porch with Fireplace and space for a future Pool. Unfinished walk-in Attic space provides for future expansion. With refined craftsmanship and thoughtful design throughout, this home reflects the quality and detail synonymous with luxury living in Shinleaf Estates.
Zillow last checked: 8 hours ago
Listing updated: October 28, 2025 at 01:05am
Listed by:
John Young 919-271-8820,
Coldwell Banker HPW,
Leslie Young 919-280-5401,
Coldwell Banker HPW
Bought with:
Peter Kim, 329978
Choice Residential Real Estate
Source: Doorify MLS,MLS#: 10099573
Facts & features
Interior
Bedrooms & bathrooms
- Bedrooms: 4
- Bathrooms: 5
- Full bathrooms: 4
- 1/2 bathrooms: 1
Heating
- Central, Forced Air, Natural Gas
Cooling
- Ceiling Fan(s), Central Air
Appliances
- Included: Built-In Refrigerator, Convection Oven, Dishwasher, Gas Range, Microwave, Plumbed For Ice Maker, Range Hood, Stainless Steel Appliance(s), Tankless Water Heater
- Laundry: Laundry Room, Main Level, Sink
Features
- Breakfast Bar, Ceiling Fan(s), Crown Molding, Double Vanity, Eat-in Kitchen, Entrance Foyer, High Ceilings, Kitchen Island, Open Floorplan, Master Downstairs, Quartz Counters, Separate Shower, Smart Thermostat, Smooth Ceilings, Storage, Walk-In Closet(s), Walk-In Shower, Water Closet
- Flooring: Carpet, Hardwood, Tile
- Doors: French Doors
- Windows: Insulated Windows
- Basement: Block, Crawl Space
- Number of fireplaces: 2
- Fireplace features: Family Room, Gas Log, Outside
Interior area
- Total structure area: 4,873
- Total interior livable area: 4,873 sqft
- Finished area above ground: 4,873
- Finished area below ground: 0
Property
Parking
- Total spaces: 3
- Parking features: Attached, Driveway, Garage, Garage Door Opener, Inside Entrance
- Attached garage spaces: 3
Features
- Levels: Two
- Stories: 2
- Patio & porch: Covered, Front Porch, Rear Porch, Screened
- Exterior features: Private Yard, Rain Gutters
- Has view: Yes
Lot
- Size: 1.30 Acres
- Dimensions: 245 x 434 x 86 x 365
- Features: Back Yard, Corners Marked, Landscaped, Level, Partially Cleared
Details
- Parcel number: 1801139999
- Zoning: R-80W
- Special conditions: Standard
Construction
Type & style
- Home type: SingleFamily
- Architectural style: Transitional
- Property subtype: Single Family Residence, Residential
Materials
- Brick, Engineered Wood, Fiber Cement, Lap Siding
- Foundation: Block
- Roof: Shingle
Condition
- New construction: Yes
- Year built: 2025
- Major remodel year: 2025
Details
- Builder name: Homestead Building Company
Utilities & green energy
- Sewer: Septic Tank
- Water: Public
- Utilities for property: Cable Available, Electricity Available, Natural Gas Available, Phone Available, Septic Available, Water Available, Underground Utilities
Community & neighborhood
Community
- Community features: Street Lights
Location
- Region: Raleigh
- Subdivision: Shinleaf Estates
HOA & financial
HOA
- Has HOA: Yes
- HOA fee: $2,100 annually
- Services included: Insurance, Maintenance Grounds, Road Maintenance, Storm Water Maintenance
Other
Other facts
- Road surface type: Asphalt, Paved
Price history
| Date | Event | Price |
|---|---|---|
| 7/3/2025 | Sold | $2,160,211$443/sqft |
Source: | ||
| 5/30/2025 | Pending sale | $2,160,211$443/sqft |
Source: | ||
| 5/30/2025 | Listed for sale | $2,160,211+620.1%$443/sqft |
Source: | ||
| 5/2/2025 | Sold | $300,000$62/sqft |
Source: Public Record Report a problem | ||
Public tax history
| Year | Property taxes | Tax assessment |
|---|---|---|
| 2025 | $1,599 +3% | $250,000 |
| 2024 | $1,553 | $250,000 |
Find assessor info on the county website
Neighborhood: 27614
Nearby schools
GreatSchools rating
- 9/10Pleasant Union ElementaryGrades: PK-5Distance: 2.7 mi
- 8/10Wakefield MiddleGrades: 6-8Distance: 5.6 mi
- 8/10Wakefield HighGrades: 9-12Distance: 6.3 mi
Schools provided by the listing agent
- Elementary: Wake - Pleasant Union
- Middle: Wake - Wakefield
- High: Wake - Wakefield
Source: Doorify MLS. This data may not be complete. We recommend contacting the local school district to confirm school assignments for this home.
Get a cash offer in 3 minutes
Find out how much your home could sell for in as little as 3 minutes with a no-obligation cash offer.
Estimated market value$448,800
Get a cash offer in 3 minutes
Find out how much your home could sell for in as little as 3 minutes with a no-obligation cash offer.
Estimated market value
$448,800


