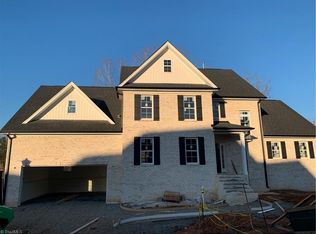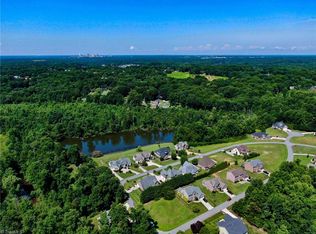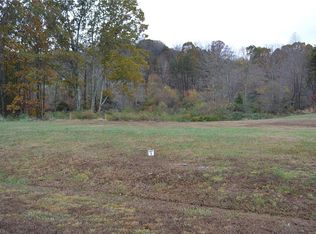Sold for $515,000 on 09/29/25
$515,000
413 Spring Lake Farm Cir, Winston Salem, NC 27101
4beds
2,415sqft
Stick/Site Built, Residential, Single Family Residence
Built in 2025
0.35 Acres Lot
$515,200 Zestimate®
$--/sqft
$2,556 Estimated rent
Home value
$515,200
$489,000 - $541,000
$2,556/mo
Zestimate® history
Loading...
Owner options
Explore your selling options
What's special
OPEN HOUSE 8/23 10am-12pm! *OFFERING $5,000 TOWARDS CLOSING COST CREDIT THAT CAN BE USED TO BUY DOWN RATE OR CLOSING COSTS!!*Discover comfort, space, & tranquility in this stunning lakefront brick home! Featuring over 2,400sqft of living space, this 4+ bedroom home offers the perfect blend of functionality & style. The main level boasts soaring 10' ceilings, open-concept living area, and a custom kitchen. Just off the entryway, a home office provides a quiet space for work. Head upstairs, & midway up, French doors open to a spacious bonus room—perfect for a media room or playroom. The second floor includes 4 spacious bedrooms and two full bathrooms, offering ample space for family and guests. Additional highlights include an oversized 2-car garage & lakefront view, ideal for peaceful mornings and serene evenings. With the new Northern Beltway just minutes away, you'll enjoy quick access to everything the Triad has to offer.
Zillow last checked: 8 hours ago
Listing updated: September 29, 2025 at 05:38pm
Listed by:
Amber Horne 919-696-2778,
eXp Realty
Bought with:
Samantha McKee, 351316
Coldwell Banker Advantage
Source: Triad MLS,MLS#: 1170262 Originating MLS: Greensboro
Originating MLS: Greensboro
Facts & features
Interior
Bedrooms & bathrooms
- Bedrooms: 4
- Bathrooms: 3
- Full bathrooms: 2
- 1/2 bathrooms: 1
- Main level bathrooms: 1
Primary bedroom
- Level: Second
- Dimensions: 16.33 x 12.25
Bedroom 2
- Level: Second
- Dimensions: 12.42 x 12.25
Bedroom 3
- Level: Second
- Dimensions: 12.42 x 10.75
Bedroom 4
- Level: Second
- Dimensions: 12.33 x 12.17
Bonus room
- Level: Second
- Dimensions: 19.83 x 19.67
Dining room
- Level: Main
- Dimensions: 13.25 x 12.33
Kitchen
- Level: Main
- Dimensions: 11.25 x 12.33
Laundry
- Level: Main
- Dimensions: 10.5 x 7.17
Living room
- Level: Main
- Dimensions: 13.42 x 18
Office
- Level: Main
- Dimensions: 9.67 x 10.75
Heating
- Heat Pump, Electric
Cooling
- Central Air
Appliances
- Included: Gas Water Heater
Features
- Basement: Crawl Space
- Has fireplace: No
Interior area
- Total structure area: 2,415
- Total interior livable area: 2,415 sqft
- Finished area above ground: 2,415
Property
Parking
- Total spaces: 2
- Parking features: Garage, Attached
- Attached garage spaces: 2
Features
- Levels: Two
- Stories: 2
- Pool features: None
- Waterfront features: Lake Front
Lot
- Size: 0.35 Acres
Details
- Parcel number: 6856599041
- Zoning: RES
- Special conditions: Owner Sale
Construction
Type & style
- Home type: SingleFamily
- Property subtype: Stick/Site Built, Residential, Single Family Residence
Materials
- Brick
Condition
- New Construction
- New construction: Yes
- Year built: 2025
Utilities & green energy
- Sewer: Public Sewer
- Water: Public
Community & neighborhood
Location
- Region: Winston Salem
- Subdivision: Spring Lake Farm
HOA & financial
HOA
- Has HOA: Yes
- HOA fee: $100 annually
Other
Other facts
- Listing agreement: Exclusive Right To Sell
- Listing terms: Cash,Conventional,VA Loan
Price history
| Date | Event | Price |
|---|---|---|
| 9/29/2025 | Sold | $515,000-2.5% |
Source: | ||
| 8/28/2025 | Pending sale | $528,000 |
Source: | ||
| 8/18/2025 | Price change | $528,000-2.2% |
Source: | ||
| 8/11/2025 | Price change | $539,999-1.3% |
Source: | ||
| 7/28/2025 | Price change | $547,000-2.3% |
Source: | ||
Public tax history
| Year | Property taxes | Tax assessment |
|---|---|---|
| 2025 | -- | $52,600 -25.1% |
| 2024 | $549 | $70,200 |
| 2023 | $549 | $70,200 |
Find assessor info on the county website
Neighborhood: 27101
Nearby schools
GreatSchools rating
- 7/10Cash ElementaryGrades: PK-5Distance: 2.4 mi
- 1/10East Forsyth MiddleGrades: 6-8Distance: 2 mi
- 3/10East Forsyth HighGrades: 9-12Distance: 1.3 mi
Schools provided by the listing agent
- Elementary: Cash
- Middle: East Forsyth
- High: East Forsyth
Source: Triad MLS. This data may not be complete. We recommend contacting the local school district to confirm school assignments for this home.
Get a cash offer in 3 minutes
Find out how much your home could sell for in as little as 3 minutes with a no-obligation cash offer.
Estimated market value
$515,200
Get a cash offer in 3 minutes
Find out how much your home could sell for in as little as 3 minutes with a no-obligation cash offer.
Estimated market value
$515,200



