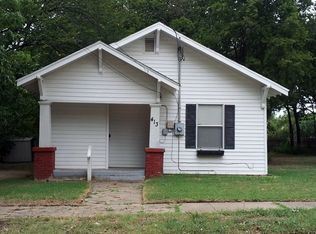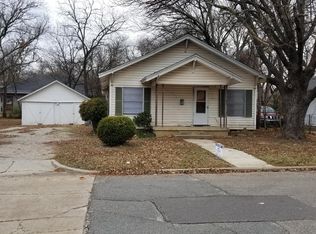Sold for $115,000 on 11/16/23
$115,000
413 Sw #C, Ardmore, OK 73401
2beds
977sqft
Single Family Residence
Built in 1930
6,534 Square Feet Lot
$120,100 Zestimate®
$118/sqft
$929 Estimated rent
Home value
$120,100
$106,000 - $133,000
$929/mo
Zestimate® history
Loading...
Owner options
Explore your selling options
What's special
Beautiful two bedroom, one bathroom home is now available for sale at the incredible price of $130,000. Located only 5 minutes from Lake Murray and I-35.
Inviting from the moment you pull into the drive, you will think, “What a wonderful place to start your new beginnings!” This home has so much to offer, and has a ton of CURB APPEAL! Upon entering the inviting common area you will be warmed with the natural lighting and enjoy the pleasing flow of this beautiful home. The kitchen and bathroom have been recently updated and gives this place a nice rustic feel. The free flowing two bedrooms are big and bright, with plenty of room for furniture and storage. The laundry/utility room at the back of the home is spacious enough to have your daily scatter out of sight and out of mind! Outside, the property offers a fenced in back yard, ideal for children or pets. The roof was replaced in 2018 and is in great condition. This adorable home has been well maintained and is ready for its new owners to come enjoy the serenity of home ownership! Call listing agent to schedule your private showing today.
At this incredible price, this property won’t last long! Don’t miss out on this amazing find. Contact us today to schedule a viewing and make your dream of owning a home a possibility!
Zillow last checked: 8 hours ago
Listing updated: November 16, 2023 at 07:45pm
Listed by:
Makenzie McElroy 405-413-5386,
Blankenship Real Estate
Bought with:
Jason Mcelroy, 207592
Blankenship Real Estate
Source: MLS Technology, Inc.,MLS#: 2332612 Originating MLS: MLS Technology
Originating MLS: MLS Technology
Facts & features
Interior
Bedrooms & bathrooms
- Bedrooms: 2
- Bathrooms: 1
- Full bathrooms: 1
Heating
- Central, Electric
Cooling
- Central Air
Appliances
- Included: Oven, Range, Stove, Electric Oven, Electric Range, Electric Water Heater
- Laundry: Washer Hookup, Electric Dryer Hookup
Features
- High Ceilings, Laminate Counters, Ceiling Fan(s)
- Flooring: Carpet, Tile, Vinyl
- Windows: Other
- Basement: Crawl Space
- Has fireplace: No
Interior area
- Total structure area: 977
- Total interior livable area: 977 sqft
Property
Features
- Levels: One
- Stories: 1
- Patio & porch: Covered, Porch
- Pool features: None
- Fencing: Chain Link
Lot
- Size: 6,534 sqft
- Features: None
Details
- Additional structures: Shed(s)
- Parcel number: 001000449004000300
Construction
Type & style
- Home type: SingleFamily
- Architectural style: Craftsman
- Property subtype: Single Family Residence
Materials
- Vinyl Siding, Wood Frame
- Foundation: Crawlspace
- Roof: Asphalt,Fiberglass
Condition
- Year built: 1930
Utilities & green energy
- Sewer: Public Sewer
- Water: Public
- Utilities for property: Electricity Available, Water Available
Community & neighborhood
Security
- Security features: No Safety Shelter, Smoke Detector(s)
Community
- Community features: Sidewalks
Location
- Region: Ardmore
- Subdivision: Ardmore City
Other
Other facts
- Listing terms: Conventional,FHA,VA Loan
Price history
| Date | Event | Price |
|---|---|---|
| 11/16/2023 | Sold | $115,000-11.5%$118/sqft |
Source: | ||
| 10/20/2023 | Pending sale | $130,000$133/sqft |
Source: | ||
| 9/17/2023 | Listed for sale | $130,000$133/sqft |
Source: | ||
Public tax history
Tax history is unavailable.
Neighborhood: 73401
Nearby schools
GreatSchools rating
- 5/10Lincoln Elementary SchoolGrades: 1-5Distance: 0.3 mi
- 3/10Ardmore Middle SchoolGrades: 7-8Distance: 2.6 mi
- 3/10Ardmore High SchoolGrades: 9-12Distance: 2.6 mi
Schools provided by the listing agent
- Elementary: Lincoln
- High: Ardmore
- District: Ardmore - Sch Dist (AD2)
Source: MLS Technology, Inc.. This data may not be complete. We recommend contacting the local school district to confirm school assignments for this home.

Get pre-qualified for a loan
At Zillow Home Loans, we can pre-qualify you in as little as 5 minutes with no impact to your credit score.An equal housing lender. NMLS #10287.

