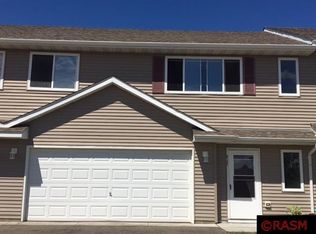Sold-inner office
$196,000
413 Tanager Path, Mankato, MN 56001
3beds
1,272sqft
Condo/Twnhouse/Twin/Patio, Townhouse
Built in 2003
1,306.8 Square Feet Lot
$198,600 Zestimate®
$154/sqft
$1,711 Estimated rent
Home value
$198,600
$175,000 - $226,000
$1,711/mo
Zestimate® history
Loading...
Owner options
Explore your selling options
What's special
Welcome home! This two-level townhome boasts 3 bedrooms, 2 bathrooms, and a 2-stall heated garage. Step into the main level, where you'll find the inviting primary suite complete with its own private ensuite bathroom, providing you with privacy and ease of access. The heart of this home is the upper-level, the kitchen, dining room, and living room, which create a warm and welcoming atmosphere. The kitchen boasts new stainless steel appliances (2024), making cooking meals a delight! Upstairs you will also find the two additional bedrooms and a full bathroom. With a new water heater added in 2024, you'll have peace of mind with efficient and reliable utilities. Situated in a fantastic location, this townhome is just 5 minutes away from Mankato State University and is in close proximity to the hospital. Plus, with a rental license valid until 2026, this property presents a great investment opportunity!
Zillow last checked: 8 hours ago
Listing updated: June 10, 2025 at 03:28pm
Listed by:
Michaela Karels,
Exp Realty
Bought with:
Corey Johnson
Connect Real Estate Group
Source: RASM,MLS#: 7037317
Facts & features
Interior
Bedrooms & bathrooms
- Bedrooms: 3
- Bathrooms: 2
- Full bathrooms: 1
- 3/4 bathrooms: 1
Bedroom
- Level: Upper
- Area: 100
- Dimensions: 10 x 10
Bedroom 1
- Level: Upper
- Area: 100
- Dimensions: 10 x 10
Bedroom 2
- Level: Main
- Area: 143
- Dimensions: 13 x 11
Dining room
- Features: Combine with Kitchen
Kitchen
- Level: Upper
- Area: 160
- Dimensions: 16 x 10
Living room
- Level: Upper
- Area: 208
- Dimensions: 16 x 13
Heating
- Forced Air, Natural Gas
Cooling
- Central Air
Appliances
- Included: Dishwasher, Disposal, Dryer, Exhaust Fan, Microwave, Range, Refrigerator, Washer, Gas Water Heater
- Laundry: Washer/Dryer Hookups, Main Level
Features
- Bath Description: 3/4 Primary, Main Floor 3/4 Bath, Private Primary, Upper Level Bath, Main Floor Bedrooms
- Windows: Window Coverings
- Has basement: Yes
- Fireplace features: None
Interior area
- Total structure area: 1,073
- Total interior livable area: 1,272 sqft
- Finished area above ground: 1,073
- Finished area below ground: 0
Property
Parking
- Total spaces: 2
- Parking features: Asphalt, Attached, Garage Door Opener
- Attached garage spaces: 2
Features
- Levels: Two
- Stories: 2
Lot
- Size: 1,306 sqft
- Dimensions: 33 x 46
- Features: Few Trees
Details
- Foundation area: 1272
- Parcel number: R010921301128
Construction
Type & style
- Home type: Townhouse
- Property subtype: Condo/Twnhouse/Twin/Patio, Townhouse
Materials
- Frame/Wood, Vinyl Siding
- Foundation: Slab
Condition
- Previously Owned
- New construction: No
- Year built: 2003
Utilities & green energy
- Sewer: City
- Water: Public
Community & neighborhood
Security
- Security features: Smoke Detector(s), Carbon Monoxide Detector(s)
Location
- Region: Mankato
Other
Other facts
- Listing terms: Cash,Conventional,DVA,FHA,Rural Development
- Road surface type: Curb/Gutters
Price history
| Date | Event | Price |
|---|---|---|
| 6/6/2025 | Sold | $196,000+3.2%$154/sqft |
Source: | ||
| 5/3/2025 | Pending sale | $189,900$149/sqft |
Source: | ||
| 5/2/2025 | Listed for sale | $189,900+46.1%$149/sqft |
Source: | ||
| 12/26/2019 | Sold | $130,000+0.1%$102/sqft |
Source: Public Record | ||
| 11/14/2019 | Listed for sale | $129,900$102/sqft |
Source: WEICHERT REALTORS, COMMUNITY GROUP #7022753 | ||
Public tax history
| Year | Property taxes | Tax assessment |
|---|---|---|
| 2024 | $1,738 +7.7% | $171,600 -1.1% |
| 2023 | $1,614 +11.8% | $173,500 +10.9% |
| 2022 | $1,444 -1.1% | $156,400 +16.5% |
Find assessor info on the county website
Neighborhood: 56001
Nearby schools
GreatSchools rating
- 5/10Rosa Parks Elementary SchoolGrades: K-5Distance: 0.9 mi
- 5/10Prairie Winds Middle SchoolGrades: 6-8Distance: 0.5 mi
- 6/10Mankato East Senior High SchoolGrades: 9-12Distance: 1 mi
Schools provided by the listing agent
- District: Mankato #77
Source: RASM. This data may not be complete. We recommend contacting the local school district to confirm school assignments for this home.

Get pre-qualified for a loan
At Zillow Home Loans, we can pre-qualify you in as little as 5 minutes with no impact to your credit score.An equal housing lender. NMLS #10287.
