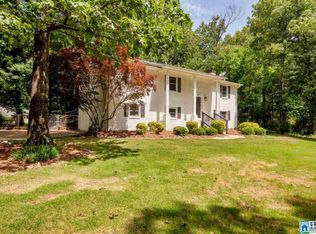Sold for $500,000
$500,000
413 Thompson Rd, Alabaster, AL 35007
4beds
2,097sqft
Single Family Residence
Built in 1990
2.92 Acres Lot
$514,000 Zestimate®
$238/sqft
$2,096 Estimated rent
Home value
$514,000
$391,000 - $673,000
$2,096/mo
Zestimate® history
Loading...
Owner options
Explore your selling options
What's special
413 Thompson Road is where each season creates a new masterpiece, and every nook has a story eager to be told. Create adventures on the 3 ac lot. Enjoy peaceful moments by the pond, on the screened-in porch, or on the wraparound deck. This home is truly the heart of family life. This charming 4-BR, 2.5-BA home is designed and move-in ready for a lifetime of cherished memories. The main level features hardwood floors throughout & renovations in the kitchen & bathrooms. Upstairs, find new carpets in all 3-BR & updates to the Jack-and-Jill BA. Project & Parking space galore! Full basement w/ 450-sq.ft. bonus area w/ 2-car parking.Big Bonus! Detached 900 sq.ft. garage w/ 2-parking bays for boats, jetski, motorcycle. Separate 300 sq.ft. space for workshop, she-shed, home office or whatever you need! Located in the thriving Alabaster community, featuring many recreational parks, shopping, top-rated Alabaster school system or Evangel Christian school right down the road. Welcome Home!
Zillow last checked: 8 hours ago
Listing updated: November 14, 2024 at 06:38am
Listed by:
Bobby Harrelson 205-417-3441,
Real Broker LLC
Bought with:
Melanie Siow
RealtySouth-Shelby Office
Source: GALMLS,MLS#: 21399347
Facts & features
Interior
Bedrooms & bathrooms
- Bedrooms: 4
- Bathrooms: 3
- Full bathrooms: 2
- 1/2 bathrooms: 1
Primary bedroom
- Level: First
Bedroom 1
- Level: Second
Bedroom 2
- Level: Second
Bedroom 3
- Level: Second
Primary bathroom
- Level: First
Bathroom 1
- Level: First
Dining room
- Level: First
Kitchen
- Features: Breakfast Bar, Eat-in Kitchen, Kitchen Island, Pantry
- Level: First
Basement
- Area: 1398
Heating
- Forced Air, Natural Gas
Cooling
- Central Air, Ceiling Fan(s)
Appliances
- Included: Dishwasher, Electric Oven, Refrigerator, Self Cleaning Oven, Stove-Electric, Warming Drawer, Gas Water Heater
- Laundry: Electric Dryer Hookup, Washer Hookup, Main Level, Laundry Closet, Yes
Features
- Recessed Lighting, Split Bedroom, Workshop (INT), Crown Molding, Linen Closet, Separate Shower, Double Vanity, Shared Bath, Split Bedrooms, Tub/Shower Combo, Walk-In Closet(s)
- Flooring: Carpet, Concrete, Hardwood, Marble, Tile, Vinyl
- Doors: French Doors
- Windows: Bay Window(s), Double Pane Windows
- Basement: Full,Unfinished,Block,Daylight,Bath/Stubbed
- Attic: Walk-In,Yes
- Number of fireplaces: 1
- Fireplace features: Gas Log, Gas Starter, Stone, Great Room, Gas
Interior area
- Total interior livable area: 2,097 sqft
- Finished area above ground: 2,097
- Finished area below ground: 0
Property
Parking
- Total spaces: 3
- Parking features: Basement, Detached, Driveway, Garage Faces Side
- Attached garage spaces: 2
- Carport spaces: 1
- Covered spaces: 3
- Has uncovered spaces: Yes
Features
- Levels: One and One Half
- Stories: 1
- Patio & porch: Covered, Patio, Porch, Porch Screened, Covered (DECK), Screened (DECK), Deck
- Pool features: None
- Has view: Yes
- View description: None
- Waterfront features: No
Lot
- Size: 2.92 Acres
- Features: Acreage, Few Trees
Details
- Additional structures: Storage, Workshop
- Parcel number: 232031002049.008
- Special conditions: N/A
Construction
Type & style
- Home type: SingleFamily
- Property subtype: Single Family Residence
Materials
- Vinyl Siding
- Foundation: Basement
Condition
- Year built: 1990
Utilities & green energy
- Sewer: Septic Tank
- Water: Public
Green energy
- Energy efficient items: Lighting, Thermostat
Community & neighborhood
Security
- Security features: Safe Room/Storm Cellar
Community
- Community features: Pond, Walking Paths
Location
- Region: Alabaster
- Subdivision: Alabaster
Other
Other facts
- Price range: $500K - $500K
- Road surface type: Paved
Price history
| Date | Event | Price |
|---|---|---|
| 11/13/2024 | Sold | $500,000+0.2%$238/sqft |
Source: | ||
| 11/8/2024 | Pending sale | $499,000$238/sqft |
Source: | ||
| 10/13/2024 | Contingent | $499,000$238/sqft |
Source: | ||
| 10/11/2024 | Listed for sale | $499,000$238/sqft |
Source: | ||
Public tax history
| Year | Property taxes | Tax assessment |
|---|---|---|
| 2025 | $2,099 +1.5% | $44,500 +1.5% |
| 2024 | $2,068 +6% | $43,860 +5.9% |
| 2023 | $1,952 +8.4% | $41,400 +8.4% |
Find assessor info on the county website
Neighborhood: 35007
Nearby schools
GreatSchools rating
- 6/10Thompson Intermediate SchoolGrades: 4-5Distance: 1.7 mi
- 7/10Thompson Middle SchoolGrades: 6-8Distance: 1.3 mi
- 7/10Thompson High SchoolGrades: 9-12Distance: 1.2 mi
Schools provided by the listing agent
- Elementary: Meadow View
- Middle: Thompson
- High: Thompson
Source: GALMLS. This data may not be complete. We recommend contacting the local school district to confirm school assignments for this home.
Get a cash offer in 3 minutes
Find out how much your home could sell for in as little as 3 minutes with a no-obligation cash offer.
Estimated market value$514,000
Get a cash offer in 3 minutes
Find out how much your home could sell for in as little as 3 minutes with a no-obligation cash offer.
Estimated market value
$514,000
