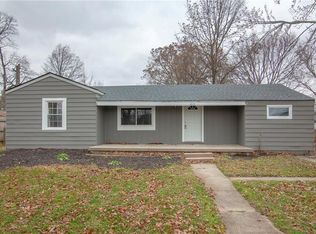Sold
$137,000
413 Vasbinder Dr, Chesterfield, IN 46017
2beds
788sqft
Residential, Single Family Residence
Built in 1949
0.26 Acres Lot
$141,500 Zestimate®
$174/sqft
$988 Estimated rent
Home value
$141,500
$119,000 - $168,000
$988/mo
Zestimate® history
Loading...
Owner options
Explore your selling options
What's special
Move in Right in this updated & charming 2-bedroom, 1-bathroom bungalow nestled in the heart of the sought after quiet neighborhood of Chesterfield / Anderson. Less than 5 mins to I-69 for an easy commute. This 788 sq ft home sits on a spacious beautiful custom landscaped .26-acre lot, offering ample outdoor space for gardening, play, relaxation, or entertaining. Plenty of room for parking & storage in the oversize 1 car detached garage. Original restored hardwood floors! Kitchen appliances included! USDA Eligible Area! Schedule your tour today!
Zillow last checked: 8 hours ago
Listing updated: June 11, 2025 at 03:30pm
Listing Provided by:
Grant Gorman 765-635-4555,
Green Forest Realty
Bought with:
Isaiah Davis
eXp Realty, LLC
Source: MIBOR as distributed by MLS GRID,MLS#: 22034756
Facts & features
Interior
Bedrooms & bathrooms
- Bedrooms: 2
- Bathrooms: 1
- Full bathrooms: 1
- Main level bathrooms: 1
- Main level bedrooms: 2
Primary bedroom
- Features: Hardwood
- Level: Main
- Area: 168 Square Feet
- Dimensions: 12x14
Bedroom 2
- Features: Hardwood
- Level: Main
- Area: 144 Square Feet
- Dimensions: 12x12
Kitchen
- Features: Vinyl Plank
- Level: Main
- Area: 140 Square Feet
- Dimensions: 10x14
Living room
- Features: Hardwood
- Level: Main
- Area: 168 Square Feet
- Dimensions: 14x12
Heating
- Forced Air, Natural Gas
Appliances
- Included: Electric Oven, Refrigerator
Features
- Attic Access, Eat-in Kitchen
- Windows: Windows Vinyl
- Has basement: No
- Attic: Access Only
Interior area
- Total structure area: 788
- Total interior livable area: 788 sqft
Property
Parking
- Total spaces: 1
- Parking features: Detached
- Garage spaces: 1
Features
- Levels: One
- Stories: 1
Lot
- Size: 0.26 Acres
Details
- Parcel number: 481210100086000035
- Horse amenities: None
Construction
Type & style
- Home type: SingleFamily
- Architectural style: Traditional
- Property subtype: Residential, Single Family Residence
Materials
- Vinyl Siding
- Foundation: Block
Condition
- Updated/Remodeled
- New construction: No
- Year built: 1949
Utilities & green energy
- Electric: 100 Amp Service
- Water: Municipal/City
- Utilities for property: Electricity Connected, Sewer Connected, Water Connected
Community & neighborhood
Location
- Region: Chesterfield
- Subdivision: Vasbinders
Price history
| Date | Event | Price |
|---|---|---|
| 6/9/2025 | Sold | $137,000+3.1%$174/sqft |
Source: | ||
| 5/13/2025 | Pending sale | $132,900$169/sqft |
Source: | ||
| 5/13/2025 | Listed for sale | $132,900$169/sqft |
Source: | ||
| 5/13/2025 | Pending sale | $132,900$169/sqft |
Source: | ||
| 5/9/2025 | Listed for sale | $132,900$169/sqft |
Source: | ||
Public tax history
| Year | Property taxes | Tax assessment |
|---|---|---|
| 2024 | $464 -4.5% | $56,000 +8.9% |
| 2023 | $486 -54.6% | $51,400 +1% |
| 2022 | $1,069 +4.9% | $50,900 +7.2% |
Find assessor info on the county website
Neighborhood: 46017
Nearby schools
GreatSchools rating
- 5/10Tenth Street Elementary SchoolGrades: K-4Distance: 1.9 mi
- 5/10Highland Jr High SchoolGrades: 7-8Distance: 2.2 mi
- 3/10Anderson High SchoolGrades: 9-12Distance: 5.8 mi
Schools provided by the listing agent
- Middle: Highland Middle School
Source: MIBOR as distributed by MLS GRID. This data may not be complete. We recommend contacting the local school district to confirm school assignments for this home.
Get a cash offer in 3 minutes
Find out how much your home could sell for in as little as 3 minutes with a no-obligation cash offer.
Estimated market value
$141,500
Get a cash offer in 3 minutes
Find out how much your home could sell for in as little as 3 minutes with a no-obligation cash offer.
Estimated market value
$141,500

