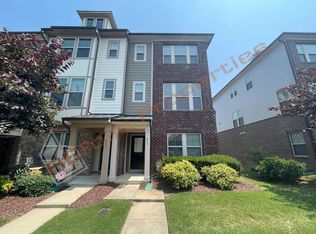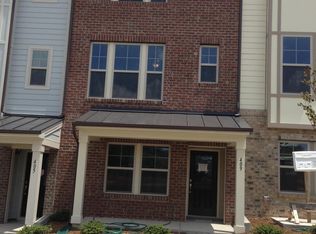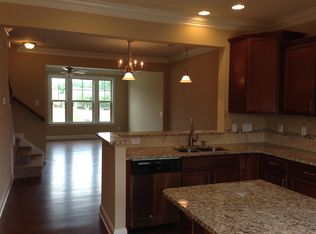Sold for $410,000 on 08/28/24
$410,000
413 Village Commons Ln, Apex, NC 27502
3beds
1,794sqft
Townhouse, Residential
Built in 2014
-- sqft lot
$406,300 Zestimate®
$229/sqft
$1,957 Estimated rent
Home value
$406,300
$386,000 - $427,000
$1,957/mo
Zestimate® history
Loading...
Owner options
Explore your selling options
What's special
Did someone say 3 Bedroom, 3 ½ Bathroom Townhouse in Apex... with a garage... for less than $420,00? Yes! As you step inside, you'll immediately notice the impeccable maintenance and care that has gone into this home. The first level boasts a versatile bedroom that can easily transform into a private office, complete with a full bath - ideal for guests or remote work! Ascend to the second level and be greeted by an inviting open floor plan that seamlessly connects the kitchen, living, and dining areas. The upper level offers two spacious bedrooms, each with its own en-suite bathroom, providing privacy and comfort. The primary suite is a true retreat, featuring ample closet space and a double vanity with a stand up shower. This home has it all, don't miss seeing this one and your chance to own a wonderful property in nationally recognized Apex!
Zillow last checked: 8 hours ago
Listing updated: October 28, 2025 at 12:30am
Listed by:
Julia Beth Forsmark 804-240-5753,
Coldwell Banker HPW
Bought with:
Tina Caul, 267133
EXP Realty LLC
Emily Brown, 278964
EXP Realty LLC
Source: Doorify MLS,MLS#: 10044421
Facts & features
Interior
Bedrooms & bathrooms
- Bedrooms: 3
- Bathrooms: 4
- Full bathrooms: 3
- 1/2 bathrooms: 1
Heating
- Central
Cooling
- Central Air
Appliances
- Included: Dishwasher, Electric Cooktop, Microwave, Refrigerator, Stainless Steel Appliance(s), Washer/Dryer
- Laundry: Laundry Room, Lower Level
Features
- Crown Molding, Eat-in Kitchen, Entrance Foyer, Granite Counters, Walk-In Closet(s)
- Flooring: Carpet, Hardwood, Vinyl
- Common walls with other units/homes: 2+ Common Walls
Interior area
- Total structure area: 1,794
- Total interior livable area: 1,794 sqft
- Finished area above ground: 1,794
- Finished area below ground: 0
Property
Parking
- Total spaces: 2
- Parking features: Garage
- Attached garage spaces: 1
- Uncovered spaces: 1
Features
- Levels: Tri-Level
- Patio & porch: Deck
- Has view: Yes
Details
- Parcel number: 0731695579
- Special conditions: Standard
Construction
Type & style
- Home type: Townhouse
- Architectural style: Traditional
- Property subtype: Townhouse, Residential
- Attached to another structure: Yes
Materials
- Brick, Fiber Cement
- Foundation: Slab
- Roof: Shingle
Condition
- New construction: No
- Year built: 2014
Utilities & green energy
- Sewer: Public Sewer
- Water: Public
Community & neighborhood
Location
- Region: Apex
- Subdivision: Green at Scotts Mill
HOA & financial
HOA
- Has HOA: Yes
- HOA fee: $355 annually
- Amenities included: Maintenance Grounds
- Services included: Insurance, Maintenance Grounds
Price history
| Date | Event | Price |
|---|---|---|
| 10/1/2024 | Listing removed | $2,050$1/sqft |
Source: Doorify MLS #10054041 | ||
| 9/20/2024 | Listed for rent | $2,050+41.4%$1/sqft |
Source: Doorify MLS #10054041 | ||
| 8/28/2024 | Sold | $410,000-2.1%$229/sqft |
Source: | ||
| 8/6/2024 | Pending sale | $418,900$234/sqft |
Source: | ||
| 8/1/2024 | Listed for sale | $418,900+39.6%$234/sqft |
Source: | ||
Public tax history
| Year | Property taxes | Tax assessment |
|---|---|---|
| 2025 | $3,754 +2.3% | $427,632 |
| 2024 | $3,670 +22.1% | $427,632 +57.1% |
| 2023 | $3,005 +6.5% | $272,146 |
Find assessor info on the county website
Neighborhood: 27502
Nearby schools
GreatSchools rating
- 7/10Scotts Ridge ElementaryGrades: PK-5Distance: 0.5 mi
- 10/10Apex MiddleGrades: 6-8Distance: 1.6 mi
- 9/10Apex HighGrades: 9-12Distance: 2.4 mi
Schools provided by the listing agent
- Elementary: Wake - Scotts Ridge
- Middle: Wake - Apex
- High: Wake - Apex
Source: Doorify MLS. This data may not be complete. We recommend contacting the local school district to confirm school assignments for this home.
Get a cash offer in 3 minutes
Find out how much your home could sell for in as little as 3 minutes with a no-obligation cash offer.
Estimated market value
$406,300
Get a cash offer in 3 minutes
Find out how much your home could sell for in as little as 3 minutes with a no-obligation cash offer.
Estimated market value
$406,300


