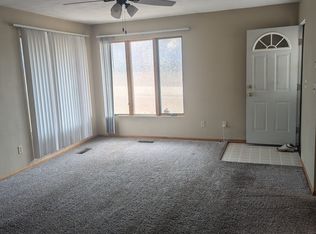Sold for $164,990
$164,990
413 W Spring St, Princeville, IL 61559
3beds
1,232sqft
Single Family Residence, Residential
Built in 1955
0.31 Acres Lot
$171,300 Zestimate®
$134/sqft
$1,163 Estimated rent
Home value
$171,300
$152,000 - $192,000
$1,163/mo
Zestimate® history
Loading...
Owner options
Explore your selling options
What's special
Welcome to this charming 3-bedroom, 1-bath all-brick ranch located in the heart of Princeville! This well-maintained home offers spacious bedrooms with beautiful hardwood floors and the bathroom offers a really nice tiled shower. Enjoy cozy evenings in the large living room featuring a fireplace, seamlessly open to the kitchen complete with granite countertops and all kitchen appliances included. Step into the generous-sized breezeway—perfect for enjoying all seasons. Outside, the fully fenced backyard provides ample space for entertaining or relaxing. A 2-car attached garage completes this move-in ready home. Don’t miss this one!
Zillow last checked: 8 hours ago
Listing updated: August 10, 2025 at 01:01pm
Listed by:
Jill Barclay 309-634-1118,
eXp Realty
Bought with:
Jill Barclay, 475143785
eXp Realty
Source: RMLS Alliance,MLS#: PA1259200 Originating MLS: Peoria Area Association of Realtors
Originating MLS: Peoria Area Association of Realtors

Facts & features
Interior
Bedrooms & bathrooms
- Bedrooms: 3
- Bathrooms: 1
- Full bathrooms: 1
Bedroom 1
- Level: Main
- Dimensions: 12ft 3in x 12ft 11in
Bedroom 2
- Level: Main
- Dimensions: 9ft 1in x 9ft 0in
Bedroom 3
- Level: Main
- Dimensions: 11ft 0in x 12ft 11in
Other
- Level: Main
- Dimensions: 10ft 0in x 9ft 2in
Kitchen
- Level: Main
- Dimensions: 10ft 0in x 12ft 4in
Living room
- Level: Main
- Dimensions: 20ft 6in x 13ft 4in
Main level
- Area: 1232
Heating
- Forced Air
Cooling
- Central Air
Appliances
- Included: Dishwasher, Range, Refrigerator
Features
- Basement: Partial
- Number of fireplaces: 1
- Fireplace features: Gas Starter, Living Room, Wood Burning
Interior area
- Total structure area: 1,232
- Total interior livable area: 1,232 sqft
Property
Parking
- Total spaces: 2
- Parking features: Attached
- Attached garage spaces: 2
- Details: Number Of Garage Remotes: 0
Features
- Patio & porch: Enclosed
Lot
- Size: 0.31 Acres
- Dimensions: 114.4 x 115
- Features: Level
Details
- Parcel number: 0224203005
Construction
Type & style
- Home type: SingleFamily
- Architectural style: Ranch
- Property subtype: Single Family Residence, Residential
Materials
- Brick
- Roof: Shingle
Condition
- New construction: No
- Year built: 1955
Utilities & green energy
- Sewer: Public Sewer
- Water: Public
Community & neighborhood
Location
- Region: Princeville
- Subdivision: Stevens Sub
Price history
| Date | Event | Price |
|---|---|---|
| 8/8/2025 | Sold | $164,990$134/sqft |
Source: | ||
| 7/10/2025 | Pending sale | $164,990$134/sqft |
Source: | ||
| 7/7/2025 | Listed for sale | $164,990+24.1%$134/sqft |
Source: | ||
| 5/15/2020 | Sold | $133,000+2.4%$108/sqft |
Source: | ||
| 4/5/2020 | Pending sale | $129,900$105/sqft |
Source: Coldwell Banker Real Estate Group #PA1213833 Report a problem | ||
Public tax history
| Year | Property taxes | Tax assessment |
|---|---|---|
| 2024 | $3,455 +8.9% | $42,720 +8% |
| 2023 | $3,172 -11.6% | $39,560 -9.3% |
| 2022 | $3,586 -2.7% | $43,640 -2% |
Find assessor info on the county website
Neighborhood: Monica
Nearby schools
GreatSchools rating
- 5/10Princeville Elementary SchoolGrades: PK-5Distance: 0.6 mi
- 8/10Princeville High SchoolGrades: 6-12Distance: 0.5 mi
Schools provided by the listing agent
- High: Princeville
Source: RMLS Alliance. This data may not be complete. We recommend contacting the local school district to confirm school assignments for this home.
Get pre-qualified for a loan
At Zillow Home Loans, we can pre-qualify you in as little as 5 minutes with no impact to your credit score.An equal housing lender. NMLS #10287.
