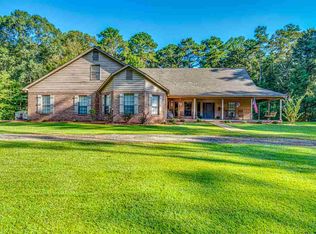Closed
Price Unknown
413 Walters Rd, Pelahatchie, MS 39145
3beds
2,977sqft
Residential, Single Family Residence
Built in 1990
3.03 Acres Lot
$377,500 Zestimate®
$--/sqft
$2,502 Estimated rent
Home value
$377,500
$347,000 - $408,000
$2,502/mo
Zestimate® history
Loading...
Owner options
Explore your selling options
What's special
Come enjoy quiet country living on 3 acres! Large master bedroom spacious for sitting area or office with ensuite bathroom having his and her walk-in closets. Brick pavers in kitchen and dining room area that opens up to the living area. Great for entertaining friends and family. The other 2 bedrooms are very large measuring 14 x14. Full bathroom that comes off the carport and directly into the large utility room with sink & lots of storage. The house is an open floor plan and has a 40x60 shop in the backyard with lean- to on each side and another metal barn for storing all your outdoor equipment. Enjoy sitting outside on the patio around the fire pit. Call your favorite Realtor today for your private showing.
Zillow last checked: 8 hours ago
Listing updated: September 24, 2025 at 01:38pm
Listed by:
Jason L Harper 601-278-7650,
Harper Homes Real Estate LLC
Bought with:
Johnson Williamson, B21880
Williamson Real Estate, Inc.
Source: MLS United,MLS#: 4104595
Facts & features
Interior
Bedrooms & bathrooms
- Bedrooms: 3
- Bathrooms: 3
- Full bathrooms: 3
Family room
- Level: Main
Heating
- Central, Propane
Cooling
- Ceiling Fan(s), Central Air
Appliances
- Included: Dishwasher, Free-Standing Electric Range, Microwave, Water Heater
- Laundry: Electric Dryer Hookup, Inside, Laundry Room, Sink, Washer Hookup
Features
- Bar, Ceiling Fan(s), Crown Molding, Double Vanity, Laminate Counters, Open Floorplan, Storage, Breakfast Bar
- Flooring: Carpet, Linoleum, Tile, Wood
- Doors: Dead Bolt Lock(s)
- Has fireplace: No
Interior area
- Total structure area: 2,977
- Total interior livable area: 2,977 sqft
Property
Parking
- Total spaces: 2
- Parking features: Attached
- Attached garage spaces: 2
Features
- Levels: One
- Stories: 1
- Patio & porch: Front Porch, Glass Enclosed
- Exterior features: Lighting
- Fencing: Wire
Lot
- Size: 3.03 Acres
Details
- Parcel number: P0700003400020
Construction
Type & style
- Home type: SingleFamily
- Architectural style: Traditional
- Property subtype: Residential, Single Family Residence
Materials
- Vinyl, Brick
- Foundation: Slab
- Roof: Architectural Shingles
Condition
- New construction: No
- Year built: 1990
Utilities & green energy
- Sewer: Waste Treatment Plant
- Water: Public
- Utilities for property: Electricity Connected, Sewer Connected, Water Connected
Community & neighborhood
Security
- Security features: None
Location
- Region: Pelahatchie
- Subdivision: Metes And Bounds
Price history
| Date | Event | Price |
|---|---|---|
| 9/24/2025 | Sold | -- |
Source: MLS United #4104595 Report a problem | ||
| 8/29/2025 | Pending sale | $389,900$131/sqft |
Source: MLS United #4104595 Report a problem | ||
| 8/23/2025 | Listing removed | $389,900$131/sqft |
Source: MLS United #4104595 Report a problem | ||
| 6/28/2025 | Price change | $389,900-2.5%$131/sqft |
Source: MLS United #4104595 Report a problem | ||
| 4/3/2025 | Price change | $399,900-2.2%$134/sqft |
Source: MLS United #4104595 Report a problem | ||
Public tax history
| Year | Property taxes | Tax assessment |
|---|---|---|
| 2024 | $1,771 -0.1% | $20,980 -0.1% |
| 2023 | $1,772 +1.8% | $20,991 |
| 2022 | $1,740 -0.3% | $20,991 -0.2% |
Find assessor info on the county website
Neighborhood: 39145
Nearby schools
GreatSchools rating
- 6/10Pelahatchie Elementary SchoolGrades: PK-6Distance: 4.9 mi
- 5/10Pelahatchie Attendance CenterGrades: 7-12Distance: 4.9 mi
Schools provided by the listing agent
- Elementary: Pelahatchie
- Middle: Pelahatchie
- High: Pelahatchie
Source: MLS United. This data may not be complete. We recommend contacting the local school district to confirm school assignments for this home.
