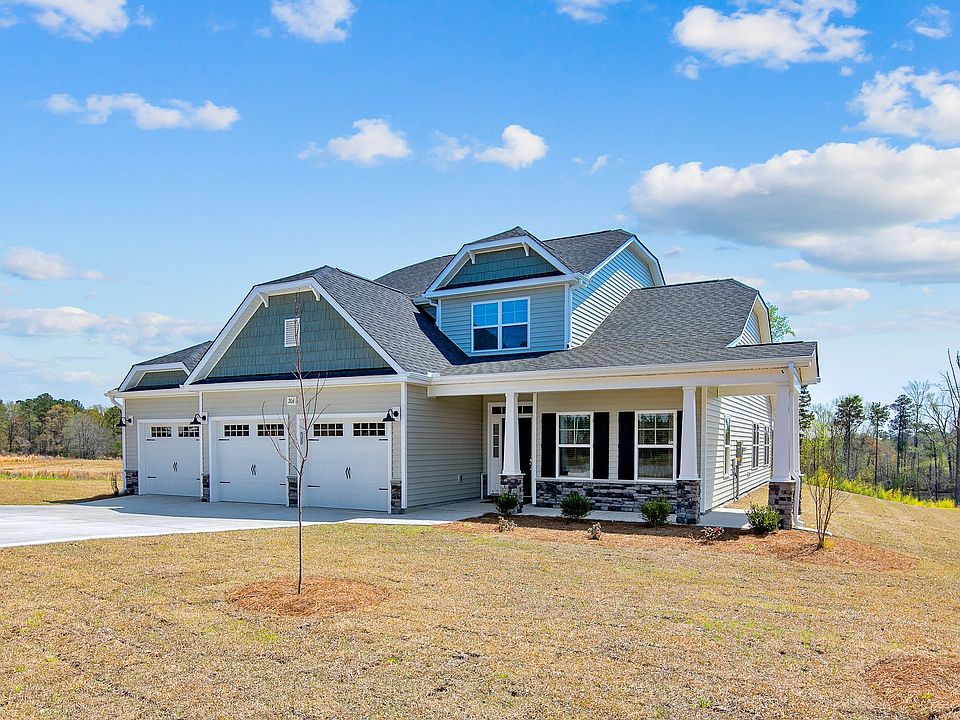$7,500 Builder Incentive + Blinds + Fridge!*The Weymouth home features a foyer with two-piece crown molding and a spacious great room with sliding glass doors that provide seamless access to the grill patio.Designed for both style and functionality, the open kitchen overlooks the great room and features "Luna Pearl" granite countertops, white shaker cabinets, subway tile backsplash in "Arctic White" set in a brick pattern, a corner pantry, a spacious dining area, and a suite of stainless steel appliances—including a microwave, dishwasher, and smooth top range—for added convenience and elegance.Off the dining area, a mudroom with washer/dryer connections leads to the garage.The expansive primary suite showcases a tray ceiling with crown molding, while the en-suite bathroom features a dual sink vanity with a "Niagara" quartz countertop, white shaker cabinets, a walk-in shower and separate garden tub with tile surround, a linen closet, and a spacious walk-in closet.Two additional bedrooms are located off the foyer, each with hall access to a full bathroom that includes a vanity and a tub/shower combination, while an additional bedroom is situated next to the primary suite.Durable luxury vinyl plank (LVP) flooring extends through the foyer, great room, kitchen, dining area, mudroom, and bathrooms.The exterior showcases low-maintenance vinyl siding with shake and board and batten accents, a stone skirt, and dimensional roof shingles.The front door, painted in Sherwin Williams "Bla Home Amenities include: BreakfastArea, MudRoom, WalkInClosets.
New construction
Special offer
$344,900
413 Whitestone Dr, Fayetteville, NC 28312
4beds
1,854sqft
Single Family Residence
Built in 2025
10,571 Square Feet Lot
$345,000 Zestimate®
$186/sqft
$8/mo HOA
What's special
Stone skirtSliding glass doorsGrill patioWalk-in showerOpen kitchenSubway tile backsplashCorner pantry
- 142 days
- on Zillow |
- 123 |
- 9 |
Zillow last checked: 7 hours ago
Listing updated: August 06, 2025 at 12:00am
Listed by:
Caviness & Cates Builders Marketing Group,
Caviness & Cates - Fayetteville Sales Office
Source: Nexus MLS,MLS#: N370000000331
Travel times
Schedule tour
Facts & features
Interior
Bedrooms & bathrooms
- Bedrooms: 4
- Bathrooms: 2
- Full bathrooms: 2
Heating
- Electric
Cooling
- Central Air
Interior area
- Total structure area: 1,854
- Total interior livable area: 1,854 sqft
Video & virtual tour
Property
Parking
- Total spaces: 2
- Parking features: Garage
- Garage spaces: 2
Features
- Stories: 1
Lot
- Size: 10,571 Square Feet
Details
- Parcel number: 0466947987
Construction
Type & style
- Home type: SingleFamily
- Property subtype: Single Family Residence
Condition
- New construction: Yes
- Year built: 2025
Details
- Builder model: Weymouth
- Builder name: Caviness & Cates - Fayetteville
Community & HOA
Community
- Subdivision: Blakefield
HOA
- Has HOA: Yes
- Amenities included: Playground
- HOA fee: $100 annually
Location
- Region: Fayetteville
Financial & listing details
- Price per square foot: $186/sqft
- Tax assessed value: $35,000
- Annual tax amount: $13
- Date on market: 3/25/2025
- Date available: 07/01/2025
About the community
PlaygroundBasketball
Discover Blakefield, a peaceful and family-friendly community offering the perfect balance of tranquil living and modern convenience. Nestled near Eastover and Fayetteville, Blakefield features spacious homesites in a scenic, rural setting while keeping you close to everything you need. Enjoy easy access to shopping, dining, and entertainment, including Baywood Golf & Country Club, Cape Fear Botanical Garden, and beautiful natural parks. With downtown Fayetteville minutes away, Ft. Bragg less than 20 miles away, and schools just minutes from your doorstep, Blakefield offers the perfect location for growing families to call home. Come experience the charm, space, and convenience that make Blakefield the perfect place to put down roots. Schedule your visit today! *Built by Cates Building, Inc.
$7,500 + Blinds + Fridge!
*Up to $7,500 Toward Closing Costs or Rate Buydown with Builders Preferred Lender + Faux-Wood Blinds and Refrigerator. Subject to change. Available on select inventory homes. Conditions Apply. See a sales representative for complete details.Source: Caviness & Cates

