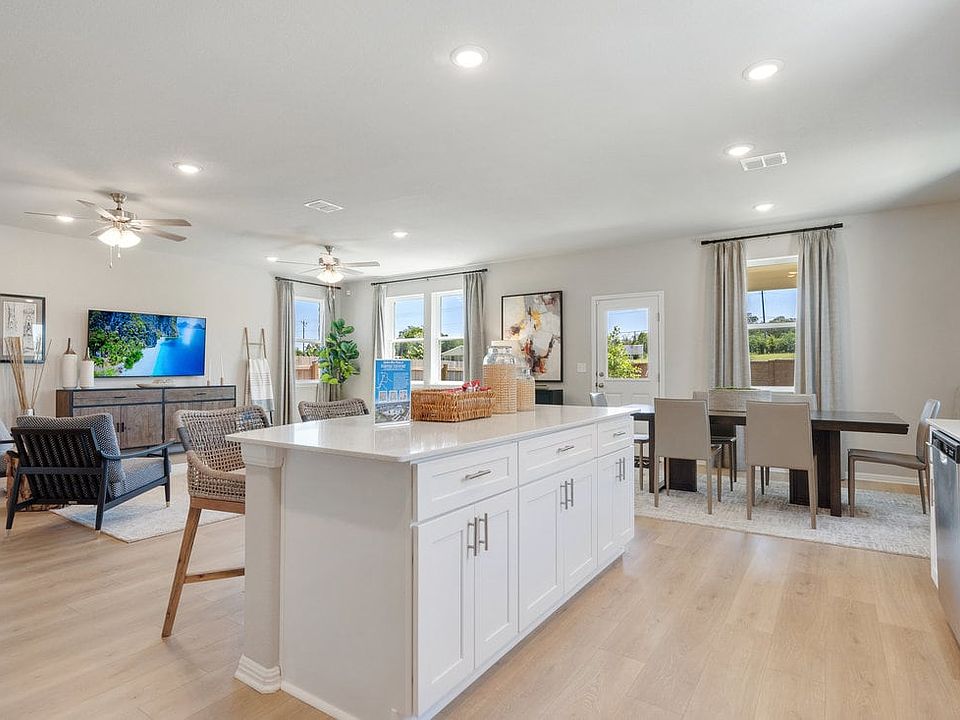Enjoy all the benefits of homeownership in Porter Country with this thoughtfully designed Carson plan, offering a smart alternative to renting. With 1,700 sq. ft. of well-planned living space, this new construction home delivers lasting value, modern finishes, and superior energy efficiency compared to older resale homes. Upgraded insulation, a tankless water heater, energy-efficient appliances, and a high-performance HVAC system help keep energy costs low while maximizing year-round comfort. Special incentives for The Home of the Week! This two-story layout features 3 bedrooms and 2.5 baths with luxury Revwood flooring throughout the main living areas. The open-concept first floor connects a spacious living room, dining area, and a kitchen outfitted with 42" white soft-close sage cabinets, white quartz countertops, tile backsplash, and a generous 8’ center island. Upstairs, a large game room offers added flexibility, while the private primary suite includes dual vanities, an oversized walk-in shower, and two large walk-in closets. Additional upgrades include modern vertical iron stair railings, pre-plumbing for a water softener, and a covered back patio with a gas drop for outdoor grilling. Porter Country combines small-town charm with unmatched convenience. Residents enjoy access to a two-acre amenity center with a resort-style pool and more than 70 acres of green space, parks, and trails. Located off FM 2001 near I-35, the community offers easy access to downtown Austin, San Marcos, and major employers throughout the region. Just minutes from shopping, dining, entertainment, and Hays CISD schools, Porter Country is an ideal choice for those looking to invest in comfort, quality, and a connected lifestyle.
Pending
$314,999
413 Young St, Buda, TX 78610
3beds
1,700sqft
Single Family Residence
Built in 2025
4,791.6 Square Feet Lot
$312,200 Zestimate®
$185/sqft
$65/mo HOA
What's special
Revwood flooringDining areaCovered back patioWhite quartz countertopsOversized walk-in showerTwo large walk-in closetsTile backsplash
Call: (737) 265-7924
- 28 days
- on Zillow |
- 351 |
- 25 |
Zillow last checked: 7 hours ago
Listing updated: August 08, 2025 at 05:31pm
Listed by:
Grant Whittenberger (512) 600-6677,
Outlaw Realty
Source: Unlock MLS,MLS#: 1797242
Travel times
Schedule tour
Select your preferred tour type — either in-person or real-time video tour — then discuss available options with the builder representative you're connected with.
Facts & features
Interior
Bedrooms & bathrooms
- Bedrooms: 3
- Bathrooms: 3
- Full bathrooms: 2
- 1/2 bathrooms: 1
Primary bedroom
- Features: Quartz Counters, Double Vanity, Full Bath, High Ceilings, Recessed Lighting, Storage, Two Primary Closets, Walk-In Closet(s), Walk-in Shower
- Level: Second
Primary bathroom
- Features: Quartz Counters, Double Vanity, Full Bath, High Ceilings, Recessed Lighting, Separate Shower, Storage, Two Primary Closets, Walk-In Closet(s)
- Level: Second
Kitchen
- Features: Kitchn - Breakfast Area, Breakfast Bar, Kitchen Island, Quartz Counters, High Ceilings, Open to Family Room, Pantry, Recessed Lighting, Storage
- Level: Main
Heating
- Central, ENERGY STAR Qualified Equipment, Natural Gas
Cooling
- Ceiling Fan(s), ENERGY STAR Qualified Equipment
Appliances
- Included: Dishwasher, Disposal, ENERGY STAR Qualified Appliances, ENERGY STAR Qualified Water Heater, Gas Range, Microwave, Free-Standing Gas Range, Stainless Steel Appliance(s), Vented Exhaust Fan, Gas Water Heater, Tankless Water Heater
Features
- Breakfast Bar, Ceiling Fan(s), High Ceilings, Granite Counters, Double Vanity, In-Law Floorplan, Kitchen Island, Multiple Living Areas, Open Floorplan, Pantry, Recessed Lighting, Smart Thermostat, Storage, Walk-In Closet(s)
- Flooring: Carpet, Tile, Vinyl
- Windows: Double Pane Windows, ENERGY STAR Qualified Windows, Screens, Vinyl Windows
Interior area
- Total interior livable area: 1,700 sqft
Video & virtual tour
Property
Parking
- Total spaces: 2
- Parking features: Attached, Door-Single, Driveway, Garage, Garage Door Opener, Garage Faces Rear
- Attached garage spaces: 2
Accessibility
- Accessibility features: None
Features
- Levels: Two
- Stories: 2
- Patio & porch: Covered, Front Porch, Patio
- Exterior features: Gutters Full, Lighting
- Pool features: None
- Fencing: Back Yard, Privacy, Wood
- Has view: Yes
- View description: Neighborhood
- Waterfront features: None
Lot
- Size: 4,791.6 Square Feet
- Features: Back Yard, Curbs, Few Trees, Front Yard, Interior Lot, Landscaped, Level, Sprinkler - Automatic
Details
- Additional structures: None
- Parcel number: 413 Young St
- Special conditions: Standard
Construction
Type & style
- Home type: SingleFamily
- Property subtype: Single Family Residence
Materials
- Foundation: Slab
- Roof: Composition, Shingle
Condition
- New Construction
- New construction: Yes
- Year built: 2025
Details
- Builder name: Milestone Community Builders
Utilities & green energy
- Sewer: Public Sewer
- Water: Public
- Utilities for property: Cable Available, Electricity Connected, Natural Gas Connected, Phone Available, Sewer Connected, Underground Utilities, Water Connected
Community & HOA
Community
- Features: Cluster Mailbox, Common Grounds, Curbs, Park, Pool, Street Lights, Underground Utilities
- Subdivision: Porter Country
HOA
- Has HOA: Yes
- Services included: Common Area Maintenance
- HOA fee: $65 monthly
- HOA name: Porter Country HOA
Location
- Region: Buda
Financial & listing details
- Price per square foot: $185/sqft
- Date on market: 7/23/2025
- Listing terms: Cash,Conventional,FHA,VA Loan
- Electric utility on property: Yes
About the community
Porter Country is Milestone's latest project in Buda, Texas. Featuring over 70 acres of green space, Porter Country will include multiple parks, a network of trails, and an amenity center with a swimming pool. Residents will enjoy easy access to Downtown Austin or San Marcos via I-35 only minutes away. Young families will get to send their kids to Hays CISD schools including highly-rated Ralph Pfluger Elementary School.

6570 Marsh Ln, Buda, TX 78610
Source: MileStone Community Builders
