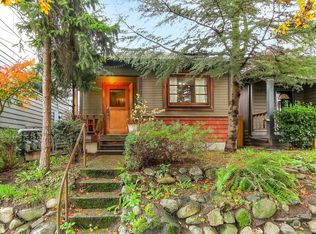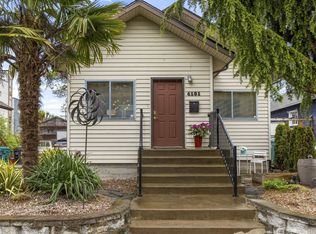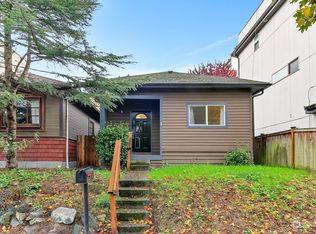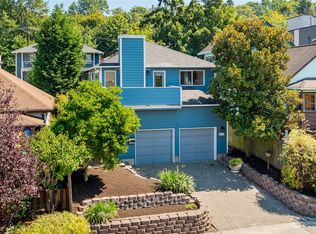Sold
Listed by:
Scott Monroe,
Windermere West Metro,
Molly Kemper,
Windermere West Metro
Bought with: John L. Scott, Inc
$525,000
4130 25th Avenue SW, Seattle, WA 98106
2beds
760sqft
Townhouse
Built in 2004
2,360.95 Square Feet Lot
$520,900 Zestimate®
$691/sqft
$1,969 Estimated rent
Home value
$520,900
$479,000 - $563,000
$1,969/mo
Zestimate® history
Loading...
Owner options
Explore your selling options
What's special
Unique stand-alone townhome in the coveted north end of West Seattle! Bursting with exceptional natural light & modern design appeal, this well maintained 2 bedroom home features wonderful open concept living with huge living & dining spaces, a sweet kitchen with gas range, double-pane picture windows, refinished hardwoods, fresh interior paint, mini-split AC and so much more! Enjoy a fenced yard with patio and easy care lawn & gardening areas that are perfect for pups and entertaining. Plus, you'll appreciate the large attached garage and driveway parking along with the easy commuter location near the West Seattle Bridge & transit. As a bonus, NO HOA dues! Sited on a lovely tree-lined street, near parks, restaurants and Alki, welcome home!
Zillow last checked: 8 hours ago
Listing updated: July 19, 2025 at 04:03am
Listed by:
Scott Monroe,
Windermere West Metro,
Molly Kemper,
Windermere West Metro
Bought with:
Steven White, 133386
John L. Scott, Inc
Source: NWMLS,MLS#: 2375572
Facts & features
Interior
Bedrooms & bathrooms
- Bedrooms: 2
- Bathrooms: 1
- Full bathrooms: 1
Entry hall
- Level: Main
Utility room
- Level: Main
Heating
- Forced Air, Hot Water Recirc Pump, Wall Unit(s), Electric, Natural Gas
Cooling
- Ductless
Appliances
- Included: Dishwasher(s), Disposal, Dryer(s), Refrigerator(s), Stove(s)/Range(s), Washer(s), Garbage Disposal, Water Heater: Gas, Water Heater Location: Garage
Features
- Ceiling Fan(s), Dining Room
- Flooring: Hardwood, Laminate
- Windows: Double Pane/Storm Window
- Basement: None
- Has fireplace: No
Interior area
- Total structure area: 760
- Total interior livable area: 760 sqft
Property
Parking
- Total spaces: 1
- Parking features: Driveway, Attached Garage
- Attached garage spaces: 1
Features
- Levels: Multi/Split
- Entry location: Main
- Patio & porch: Ceiling Fan(s), Double Pane/Storm Window, Dining Room, Water Heater
- Has view: Yes
- View description: Territorial
Lot
- Size: 2,360 sqft
- Features: Curbs, Paved, Sidewalk, Fenced-Fully, Patio
- Topography: Level
Details
- Parcel number: 3574300125
- Zoning description: Jurisdiction: City
- Special conditions: Standard
Construction
Type & style
- Home type: Townhouse
- Property subtype: Townhouse
Materials
- Cement Planked, Wood Siding, Cement Plank
- Foundation: Poured Concrete
- Roof: Composition
Condition
- Good
- Year built: 2004
Utilities & green energy
- Electric: Company: Seattle City Light
- Sewer: Sewer Connected, Company: SPU
- Water: Public, Company: SPU
Community & neighborhood
Location
- Region: Seattle
- Subdivision: West Seattle
Other
Other facts
- Listing terms: Cash Out,Conventional
- Cumulative days on market: 13 days
Price history
| Date | Event | Price |
|---|---|---|
| 6/18/2025 | Sold | $525,000$691/sqft |
Source: | ||
| 5/27/2025 | Pending sale | $525,000$691/sqft |
Source: | ||
| 5/15/2025 | Listed for sale | $525,000+20.7%$691/sqft |
Source: | ||
| 2/16/2020 | Listing removed | $435,000$572/sqft |
Source: Keller Williams Greater Sea #1553468 | ||
| 2/16/2020 | Listed for sale | $435,000-2.6%$572/sqft |
Source: Keller Williams Greater Sea #1553468 | ||
Public tax history
| Year | Property taxes | Tax assessment |
|---|---|---|
| 2024 | $4,870 +11.6% | $479,000 +9.4% |
| 2023 | $4,364 +6.2% | $438,000 -4.8% |
| 2022 | $4,110 -7.5% | $460,000 -0.6% |
Find assessor info on the county website
Neighborhood: North Delridge
Nearby schools
GreatSchools rating
- 6/10Pathfinder K-8Grades: K-8Distance: 0.3 mi
- 7/10West Seattle High SchoolGrades: 9-12Distance: 1.2 mi
- 9/10Madison Middle SchoolGrades: 6-8Distance: 1.3 mi
Schools provided by the listing agent
- Elementary: Lafayette
- Middle: Madison Mid
- High: West Seattle High
Source: NWMLS. This data may not be complete. We recommend contacting the local school district to confirm school assignments for this home.

Get pre-qualified for a loan
At Zillow Home Loans, we can pre-qualify you in as little as 5 minutes with no impact to your credit score.An equal housing lender. NMLS #10287.
Sell for more on Zillow
Get a free Zillow Showcase℠ listing and you could sell for .
$520,900
2% more+ $10,418
With Zillow Showcase(estimated)
$531,318


