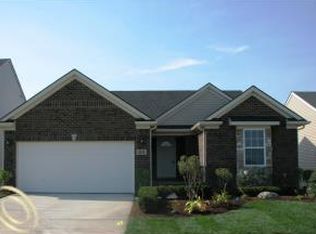Sold for $375,000 on 12/27/24
$375,000
4130 Ash Tree Ln, Howell, MI 48843
4beds
1,946sqft
Single Family Residence
Built in 2015
6,098.4 Square Feet Lot
$378,200 Zestimate®
$193/sqft
$2,455 Estimated rent
Home value
$378,200
$348,000 - $408,000
$2,455/mo
Zestimate® history
Loading...
Owner options
Explore your selling options
What's special
*** Open house has been canceled *** Welcome home to 4130 Ash Tree Lane! This 2015 build, 1,946 Sq Ft. 4 bedroom 2.5 bath Colonial with a 2 car attached garage located conveniently off of M-59 is the home you have been waiting for. Boasting an open concept kitchen with granite counter tops, Stainless steel appliances and tons of cabinet space! Also, Featuring a formal dining room and a large family room with a Gas fireplace that has all the space you need for entertaining. First floor laundry room for easy day to day living, washer and dryer are also included. Owners suite with a walk-in closet, bathroom with double sinks, bathtub and a stand up shower. This home has it all. The Walkout Lower Level is a Clean Slate for Finishing. Step out to the deck you’ll notice the fenced in backyard with a sprinkler system. High efficiency Furnace and Hot water tank to help keep your energy bills low. Enjoy the HOA perks offering a large in-ground pool, clubhouse and park! Quick to Howell, Brighton, Schools, Oceola Twp. Community Center Shopping and Recreation. Set up your appointment today to view this outstanding home, priced competitively in today’s market!
Zillow last checked: 8 hours ago
Listing updated: August 02, 2025 at 10:45pm
Listed by:
Jason Floare 734-620-0352,
Top Agent Realty
Bought with:
David Nguyen, 6501310122
Keller Williams Paint Creek
Source: Realcomp II,MLS#: 20240079274
Facts & features
Interior
Bedrooms & bathrooms
- Bedrooms: 4
- Bathrooms: 3
- Full bathrooms: 2
- 1/2 bathrooms: 1
Heating
- Forced Air, Natural Gas
Cooling
- Ceiling Fans, Central Air
Appliances
- Included: Dishwasher, Disposal, Dryer, Free Standing Gas Range, Free Standing Refrigerator, Microwave, Washer
Features
- Entrance Foyer
- Basement: Full,Unfinished,Walk Out Access
- Has fireplace: Yes
- Fireplace features: Family Room, Gas
Interior area
- Total interior livable area: 1,946 sqft
- Finished area above ground: 1,946
Property
Parking
- Total spaces: 2
- Parking features: Two Car Garage, Attached
- Attached garage spaces: 2
Features
- Levels: Two
- Stories: 2
- Entry location: GroundLevelwSteps
- Patio & porch: Deck, Porch
- Pool features: Community, In Ground
- Fencing: Back Yard,Fencing Allowed
Lot
- Size: 6,098 sqft
- Dimensions: 52.00 x 120.00
Details
- Parcel number: 0728103071
- Special conditions: Short Sale No,Standard
Construction
Type & style
- Home type: SingleFamily
- Architectural style: Colonial
- Property subtype: Single Family Residence
Materials
- Brick, Vinyl Siding
- Foundation: Basement, Poured
- Roof: Asphalt
Condition
- Site Condo
- New construction: No
- Year built: 2015
Utilities & green energy
- Electric: Service 100 Amp
- Sewer: Public Sewer
- Water: Public
- Utilities for property: Underground Utilities
Community & neighborhood
Community
- Community features: Clubhouse, Sidewalks
Location
- Region: Howell
- Subdivision: ORCHARD PARK VILLAGE CONDO
HOA & financial
HOA
- Has HOA: Yes
- HOA fee: $350 quarterly
- Services included: Trash
- Association phone: 810-991-1235
Other
Other facts
- Listing agreement: Exclusive Right To Sell
- Listing terms: Cash,Conventional
Price history
| Date | Event | Price |
|---|---|---|
| 12/27/2024 | Sold | $375,000-1.3%$193/sqft |
Source: | ||
| 11/26/2024 | Pending sale | $379,900$195/sqft |
Source: | ||
| 11/8/2024 | Listed for sale | $379,900+61.7%$195/sqft |
Source: | ||
| 5/3/2016 | Sold | $234,940$121/sqft |
Source: Public Record | ||
Public tax history
| Year | Property taxes | Tax assessment |
|---|---|---|
| 2025 | $3,410 +7% | $193,100 +0.1% |
| 2024 | $3,186 +7.8% | $192,900 +19.7% |
| 2023 | $2,955 -15.9% | $161,200 +6.5% |
Find assessor info on the county website
Neighborhood: 48843
Nearby schools
GreatSchools rating
- 6/10Ruahmah J. Hutchings ElementaryGrades: PK-5Distance: 0.8 mi
- 6/10Parker Middle SchoolGrades: 6-8Distance: 4.9 mi
- 8/10Howell High SchoolGrades: 9-12Distance: 3.8 mi

Get pre-qualified for a loan
At Zillow Home Loans, we can pre-qualify you in as little as 5 minutes with no impact to your credit score.An equal housing lender. NMLS #10287.
Sell for more on Zillow
Get a free Zillow Showcase℠ listing and you could sell for .
$378,200
2% more+ $7,564
With Zillow Showcase(estimated)
$385,764