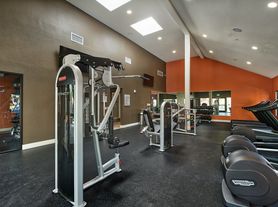Welcome to 4130 Brookcrest Court a beautifully updated home tucked within the sought-after Traditions community of Moorpark. This turnkey 2-bedroom, 2-bath condo perfectly blends modern style, everyday comfort, and effortless convenience. From the attached 1-car garage, step inside to discover wide-plank luxury vinyl flooring that flows seamlessly through the open-concept living area. The remodeled kitchen is the centerpiece of the home showcasing crisp white cabinetry, sleek quartz countertops, stainless steel appliances, and a breakfast bar ideal for casual dining or hosting friends. The spacious living room opens to a private, sun-kissed balcony perfect for morning coffee, evening wine, or simply enjoying the gentle SoCal breeze. Both bedrooms are bright and inviting, with the primary suite offering a walk-in closet, Juliet balcony, and a stylish en-suite bath for added privacy. Thoughtful upgrades continue throughout, including a brand-new HVAC system for year-round comfort and efficiency. As a resident of Traditions, you'll enjoy access to a sparkling community pool, relaxing spa, and elegant clubhouse for gatherings and events. All of this is perfectly situated near top-rated schools, scenic parks, hiking trails, shopping, dining, and easy freeway access everything Moorpark living has to offer, right at your doorstep.
Condo for rent
$3,200/mo
4130 Brook Crest Ct, Moorpark, CA 93021
2beds
1,020sqft
Price may not include required fees and charges.
Condo
Available now
-- Pets
Central air
In unit laundry
1 Attached garage space parking
Central, fireplace
What's special
Juliet balconyPrivate sun-kissed balconyModern styleBreakfast barCrisp white cabinetryStylish en-suite bathSleek quartz countertops
- 17 hours |
- -- |
- -- |
Travel times
Renting now? Get $1,000 closer to owning
Unlock a $400 renter bonus, plus up to a $600 savings match when you open a Foyer+ account.
Offers by Foyer; terms for both apply. Details on landing page.
Facts & features
Interior
Bedrooms & bathrooms
- Bedrooms: 2
- Bathrooms: 2
- Full bathrooms: 2
Heating
- Central, Fireplace
Cooling
- Central Air
Appliances
- Included: Dishwasher, Microwave, Range, Refrigerator
- Laundry: In Unit, Laundry Closet, Stacked, Upper Level
Features
- All Bedrooms Up, Balcony, Breakfast Bar, Built-in Features, High Ceilings, Open Floorplan, Recessed Lighting, Walk In Closet
- Has fireplace: Yes
Interior area
- Total interior livable area: 1,020 sqft
Property
Parking
- Total spaces: 1
- Parking features: Attached, Garage, Covered
- Has attached garage: Yes
- Details: Contact manager
Features
- Stories: 1
- Exterior features: 0-1 Unit/Acre, All Bedrooms Up, Architecture Style: Modern, Association, Association Dues included in rent, Balcony, Bedroom, Biking, Breakfast Bar, Built-in Features, Carbon Monoxide Detector(s), Clubhouse, Community, Deck, Direct Access, Door-Single, Double Pane Windows, Front Porch, Garage, Gardener included in rent, Heating system: Central, High Ceilings, Laundry Closet, Lawn, Living Room, Lot Features: 0-1 Unit/Acre, Sprinklers In Front, Maintenance Front Yard, Open Floorplan, Park, Patio, Pool, Porch, Recessed Lighting, Sidewalks, Smoke Detector(s), Sprinklers In Front, Stacked, Street Lights, Traditions, Upper Level, View Type: Neighborhood, Walk In Closet
- Has spa: Yes
- Spa features: Hottub Spa
Details
- Parcel number: 5050280255
Construction
Type & style
- Home type: Condo
- Architectural style: Modern
- Property subtype: Condo
Materials
- Roof: Tile
Condition
- Year built: 1994
Community & HOA
Community
- Features: Clubhouse
Location
- Region: Moorpark
Financial & listing details
- Lease term: 12 Months
Price history
| Date | Event | Price |
|---|---|---|
| 10/7/2025 | Listed for rent | $3,200$3/sqft |
Source: CRMLS #SR25233507 | ||
| 9/3/2025 | Sold | $580,000-3.3%$569/sqft |
Source: | ||
| 8/22/2025 | Contingent | $599,900$588/sqft |
Source: | ||
| 7/31/2025 | Listed for sale | $599,900+57.9%$588/sqft |
Source: | ||
| 5/24/2019 | Sold | $380,000$373/sqft |
Source: Public Record | ||
