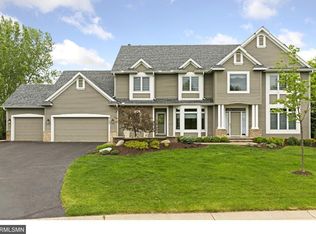Closed
$1,185,000
4130 Lakeridge Rd, Excelsior, MN 55331
5beds
5,334sqft
Single Family Residence
Built in 1996
1.21 Acres Lot
$1,246,300 Zestimate®
$222/sqft
$6,267 Estimated rent
Home value
$1,246,300
$1.13M - $1.38M
$6,267/mo
Zestimate® history
Loading...
Owner options
Explore your selling options
What's special
Beautifully updated home overlooking Lake Saint Joe! Enjoy the open floorplan with soaring ceilings and walls of windows showcasing stunning lake views. The main level features a large great room, formal and informal living and dining spaces, newly updated kitchen with custom pantry, high-end appliances, large center island and access to the deck- perfect for indoor/outdoor flow when entertaining! Four bedrooms on the upper-level including the primary suite with sitting room + fireplace and spa-like bath with heated floors. The walk-out lower offers a spacious family room, game/billiards area, exercise room, secured wine cellar & bedroom #5 and bath! Three sets of French doors with heated tile entry lead out to the covered and uncovered patio areas and gorgeous flat backyard. Additional features include a well appointed main-level office, heated three-car garage, huge laundry room, mudroom with additional outside entry and double staircase. Close to Round House Park (playground, tennis, basketball), trails and lake amenities! See supplement for full list of upgrades/features. ***Dock may be allowed on Lake St. Joe. Truly a must see!
Zillow last checked: 8 hours ago
Listing updated: January 02, 2026 at 10:39pm
Listed by:
Shelly Kilibarda 952-923-7133,
Coldwell Banker Realty,
Doug Kilibarda 952-452-2874
Bought with:
Shelly Kilibarda
Coldwell Banker Realty
Source: NorthstarMLS as distributed by MLS GRID,MLS#: 6632780
Facts & features
Interior
Bedrooms & bathrooms
- Bedrooms: 5
- Bathrooms: 5
- Full bathrooms: 2
- 3/4 bathrooms: 2
- 1/2 bathrooms: 1
Bedroom
- Level: Upper
- Area: 252 Square Feet
- Dimensions: 18x14
Bedroom 2
- Level: Upper
- Area: 168 Square Feet
- Dimensions: 14x12
Bedroom 3
- Level: Upper
- Area: 168 Square Feet
- Dimensions: 14x12
Bedroom 4
- Level: Upper
- Area: 168 Square Feet
- Dimensions: 14x12
Bedroom 5
- Level: Lower
- Area: 156 Square Feet
- Dimensions: 13x12
Other
- Level: Lower
- Area: 306 Square Feet
- Dimensions: 18x17
Dining room
- Level: Main
- Area: 168 Square Feet
- Dimensions: 14x12
Exercise room
- Level: Lower
- Area: 169 Square Feet
- Dimensions: 13x13
Family room
- Level: Main
- Area: 360 Square Feet
- Dimensions: 20x18
Kitchen
- Level: Main
- Area: 312 Square Feet
- Dimensions: 24x13
Living room
- Level: Main
- Area: 224 Square Feet
- Dimensions: 16x14
Office
- Level: Main
- Area: 143 Square Feet
- Dimensions: 13x11
Other
- Level: Lower
- Area: 104 Square Feet
- Dimensions: 13x8
Heating
- Forced Air
Cooling
- Central Air
Appliances
- Included: Air-To-Air Exchanger, Cooktop, Dishwasher, Disposal, Water Osmosis System, Microwave, Refrigerator, Stainless Steel Appliance(s), Wall Oven, Washer, Water Softener Owned
Features
- Basement: Finished,Full,Storage Space,Walk-Out Access
- Number of fireplaces: 3
Interior area
- Total structure area: 5,334
- Total interior livable area: 5,334 sqft
- Finished area above ground: 3,657
- Finished area below ground: 1,677
Property
Parking
- Total spaces: 3
- Parking features: Attached, Heated Garage
- Attached garage spaces: 3
Accessibility
- Accessibility features: None
Features
- Levels: Two
- Stories: 2
- Has view: Yes
- View description: Lake
- Has water view: Yes
- Water view: Lake
- Waterfront features: Lake Front, Lake View
Lot
- Size: 1.21 Acres
- Dimensions: 52,708
Details
- Foundation area: 1844
- Parcel number: 253510090
- Zoning description: Residential-Single Family
Construction
Type & style
- Home type: SingleFamily
- Property subtype: Single Family Residence
Condition
- New construction: No
- Year built: 1996
Utilities & green energy
- Gas: Natural Gas
- Sewer: City Sewer/Connected
- Water: City Water/Connected
Community & neighborhood
Location
- Region: Excelsior
- Subdivision: Highlands On Lake St Joe Chan
HOA & financial
HOA
- Has HOA: Yes
- HOA fee: $355 annually
- Services included: Shared Amenities
- Association name: Highlands on Lake St. Joe HOA
- Association phone: 612-239-2319
Price history
| Date | Event | Price |
|---|---|---|
| 1/2/2025 | Sold | $1,185,000-0.8%$222/sqft |
Source: | ||
| 12/27/2024 | Pending sale | $1,195,000$224/sqft |
Source: | ||
| 11/19/2024 | Listed for sale | $1,195,000-4.3%$224/sqft |
Source: | ||
| 11/13/2024 | Listing removed | $1,249,000$234/sqft |
Source: | ||
| 10/1/2024 | Listed for sale | $1,249,000-2%$234/sqft |
Source: | ||
Public tax history
| Year | Property taxes | Tax assessment |
|---|---|---|
| 2025 | $9,724 +7.6% | $970,600 +13.7% |
| 2024 | $9,038 +4.3% | $853,700 +4.2% |
| 2023 | $8,666 -3.2% | $818,900 +3.4% |
Find assessor info on the county website
Neighborhood: 55331
Nearby schools
GreatSchools rating
- 9/10Minnewashta Elementary SchoolGrades: K-6Distance: 1.9 mi
- 8/10Minnetonka West Middle SchoolGrades: 6-8Distance: 2.4 mi
- 10/10Minnetonka Senior High SchoolGrades: 9-12Distance: 6.1 mi
Get a cash offer in 3 minutes
Find out how much your home could sell for in as little as 3 minutes with a no-obligation cash offer.
Estimated market value$1,246,300
Get a cash offer in 3 minutes
Find out how much your home could sell for in as little as 3 minutes with a no-obligation cash offer.
Estimated market value
$1,246,300
