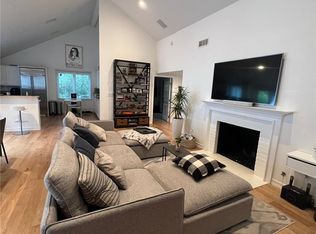This bright, sun-filled 4-bedroom modern farmhouse is now available for lease, furnished or unfurnished. The open floor plan features high ceilings, European oak floors, an oversized fireplace, and seamless indoor-outdoor flow to a spacious backyard. The chef's kitchen centers around an expansive stone island with stainless steel appliances. The outdoor space is designed for Southern California living, with hardscaped lounge and dining areas, a built-in BBQ, mounted TV, grassy lawn, and two large dog runs. Upstairs, the primary suite includes a double vanity ensuite, soaking tub, and large walk-in closet, along with two additional bedrooms, a laundry room, and a sunny den that works well as a play/sitting area.The downstairs bedroom is currently configured as a dedicated office, while the finished garage with direct access can serve as a gym or studio.Smart home features include Nest doorbells and cameras, Sonos sound systems (indoor and outdoor), Nest-controlled HVAC for both levels, wireless garage controls, and a comprehensive security system. The property includes a fenced front yard with coded gate access.Located in a walkable neighborhood near Short Elementary, local coffee shops and restaurants, the Mar Vista Farmers Market, Marina, and beach.
Copyright The MLS. All rights reserved. Information is deemed reliable but not guaranteed.
House for rent
$9,750/mo
4130 Lyceum Ave, Los Angeles, CA 90066
4beds
2,201sqft
Price may not include required fees and charges.
Singlefamily
Available Mon Aug 25 2025
-- Pets
Air conditioner, central air
In unit laundry
3 Attached garage spaces parking
Central, fireplace
What's special
Oversized fireplaceFenced front yardSpacious backyardEuropean oak floorsExpansive stone islandLarge walk-in closetPrimary suite
- 3 days
- on Zillow |
- -- |
- -- |
Travel times
Add up to $600/yr to your down payment
Consider a first-time homebuyer savings account designed to grow your down payment with up to a 6% match & 4.15% APY.
Facts & features
Interior
Bedrooms & bathrooms
- Bedrooms: 4
- Bathrooms: 3
- Full bathrooms: 3
Rooms
- Room types: Family Room, Walk In Closet
Heating
- Central, Fireplace
Cooling
- Air Conditioner, Central Air
Appliances
- Included: Dishwasher, Disposal, Dryer, Microwave, Range Oven, Refrigerator, Washer
- Laundry: In Unit, Laundry Room
Features
- Built-Ins, Walk-In Closet(s)
- Flooring: Hardwood
- Has fireplace: Yes
Interior area
- Total interior livable area: 2,201 sqft
Property
Parking
- Total spaces: 3
- Parking features: Attached, Driveway, Covered
- Has attached garage: Yes
- Details: Contact manager
Features
- Stories: 2
- Patio & porch: Patio
- Exterior features: Contact manager
- Has view: Yes
- View description: Contact manager
Details
- Parcel number: 4230025007
Construction
Type & style
- Home type: SingleFamily
- Property subtype: SingleFamily
Condition
- Year built: 2018
Community & HOA
Location
- Region: Los Angeles
Financial & listing details
- Lease term: 1+Year
Price history
| Date | Event | Price |
|---|---|---|
| 8/16/2025 | Listed for rent | $9,750$4/sqft |
Source: | ||
| 11/8/2018 | Sold | $1,625,000-4.1%$738/sqft |
Source: | ||
| 10/12/2018 | Pending sale | $1,695,000$770/sqft |
Source: RE/MAX ESTATE PROPERTIES #18388684 | ||
| 9/20/2018 | Price change | $1,695,000-3.1%$770/sqft |
Source: RE/MAX ESTATE PROPERTIES #18388684 | ||
| 8/23/2018 | Price change | $1,750,000-2.5%$795/sqft |
Source: RE/MAX ESTATE PROPERTIES #18388684 | ||
![[object Object]](https://photos.zillowstatic.com/fp/d024110dd105d4b31af8ff597f0b1bd7-p_i.jpg)
