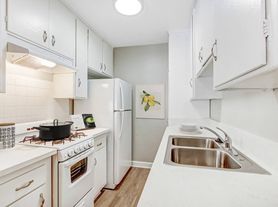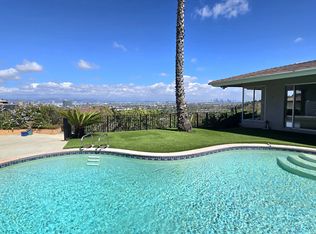Gorgeous, new remodel in the highly desirable market of Mclaughlin, Culver City. This 1,828 Sqft 4 bed 3 bath home comes fully equipped with smart home capabilities, stainless steel appliances, white quartz countertops, and central air and heating. The beautiful, naturally lit living space boasts of modern amenities and timeless finishes. The Kitchen includes a 6 burner range oven, pot filler, a 50-inch double refrigerator, in-cabinet microwave and abundant storage space. The primary bedroom is spacious, bright, and has a substantial walk-in closet. The room is most highlighted, however, by the warm primary bathroom with smart mirror, large walk-in shower and tasteful tile finishes. All other bedrooms include custom built in closets, including a second primary room, which has a massive walk in closet and direct access to the pergola/deck. Enjoy life in your new spacious and private backyard, perfect for lounging, family gatherings, or play dates for the kids. It provides ample privacy, shade, and will grow into the perfect garden. Finally the two car garage, currently used as a gym, has been pre-wired for an electric car charger! This beautifully manicured paradise is perfectly situated in Culver City; close to restaurants, parks, schools, the beach and even a weekly farmers market. Pride of ownership and community spirit are strong in this gem of a neighborhood.
Copyright The MLS. All rights reserved. Information is deemed reliable but not guaranteed.
House for rent
$9,500/mo
4130 McLaughlin Ave, Los Angeles, CA 90066
4beds
1,828sqft
Price may not include required fees and charges.
Singlefamily
Available now
Central air, ceiling fan
In unit laundry
4 Parking spaces parking
Central
What's special
- 39 days |
- -- |
- -- |
Travel times
Looking to buy when your lease ends?
Consider a first-time homebuyer savings account designed to grow your down payment with up to a 6% match & a competitive APY.
Facts & features
Interior
Bedrooms & bathrooms
- Bedrooms: 4
- Bathrooms: 3
- Full bathrooms: 3
Heating
- Central
Cooling
- Central Air, Ceiling Fan
Appliances
- Included: Disposal, Dryer, Freezer, Microwave, Range Oven, Refrigerator, Stove, Washer
- Laundry: In Unit, Laundry Room
Features
- Built-Ins, Ceiling Fan(s), Walk In Closet
Interior area
- Total interior livable area: 1,828 sqft
Property
Parking
- Total spaces: 4
- Parking features: Driveway, Covered
- Details: Contact manager
Features
- Stories: 1
- Patio & porch: Patio
- Exterior features: Contact manager
- Has view: Yes
- View description: Contact manager
Details
- Parcel number: 4233006017
Construction
Type & style
- Home type: SingleFamily
- Architectural style: Contemporary
- Property subtype: SingleFamily
Condition
- Year built: 1940
Community & HOA
Location
- Region: Los Angeles
Financial & listing details
- Lease term: 1+Year
Price history
| Date | Event | Price |
|---|---|---|
| 10/15/2025 | Listed for rent | $9,500$5/sqft |
Source: | ||
| 6/24/2025 | Listed for sale | $1,989,000+3.1%$1,088/sqft |
Source: | ||
| 4/24/2023 | Sold | $1,930,000-1%$1,056/sqft |
Source: | ||
| 4/3/2023 | Contingent | $1,949,999$1,067/sqft |
Source: | ||
| 3/29/2023 | Price change | $1,949,999-2.5%$1,067/sqft |
Source: | ||

