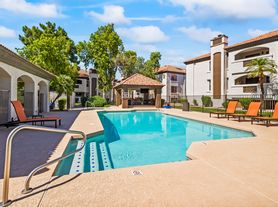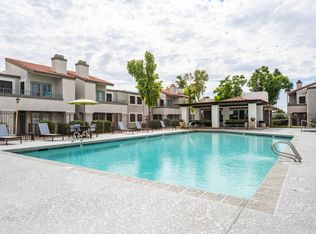This stunning 2 bedroom/2 bathroom condo is the perfect blend of comfort and style, offering everything you need for a luxurious lifestyle.
One of the many highlights of this rental is the small grass yard and covered patio, perfect for enjoying the beautiful Arizona weather with your furry friends. Speaking of which, this community is extremely dog-friendly, with no breed restrictions and the ability to have up to 2 dogs or cats with a non-refundable pet deposit of just $400.
Recent renovations have transformed this condo into a modern and chic oasis, featuring a new Master shower, cozy fireplace, new energy-efficient AC, dishwasher, and tankless water heater.
You'll be part of a small, tranquil 10-unit community that includes a refreshing pool. Plus, the location is unbeatable. Just a short walk from the Town & Country Plaza, which boasts Whole Foods, Trader Joe's, LA Fitness, restaurants, and shops. You're also close to several breweries and Fry's. The Biltmore Fashion Park is less than a mile away, offering even more shopping and dining options.
Enjoy the convenience of one covered parking spot, with water and trash included in your rent. You're responsible for electricity and internet, and there's no gas onsite.
Showings are available this Saturday and Monday.
Pets: $400 non-refundable deposit
2 Pets Max, Dogs or Cats. No breed restrictions.
Other pets subject to review
Security deposit is one month of rent, refundable.
Water/trash included. One covered parking space included, uncovered parking for free use by tenant and guests.
Responsible for maintaining grass yard.
Apartment for rent
Accepts Zillow applications
$1,700/mo
4130 N 21st St APT 6, Phoenix, AZ 85016
2beds
1,145sqft
Price may not include required fees and charges.
Apartment
Available now
Cats, dogs OK
Central air
In unit laundry
Off street parking
-- Heating
What's special
Refreshing poolCovered patioCozy fireplaceSmall grass yardModern and chic oasisTankless water heaterEnergy-efficient ac
- 1 day
- on Zillow |
- -- |
- -- |
Learn more about the building:
Travel times
Facts & features
Interior
Bedrooms & bathrooms
- Bedrooms: 2
- Bathrooms: 2
- Full bathrooms: 2
Cooling
- Central Air
Appliances
- Included: Dishwasher, Dryer, Washer
- Laundry: In Unit
Features
- Flooring: Hardwood
Interior area
- Total interior livable area: 1,145 sqft
Property
Parking
- Parking features: Off Street
- Details: Contact manager
Accessibility
- Accessibility features: Disabled access
Features
- Exterior features: Bicycle storage, Garbage included in rent, Gas not included in rent, Lawn, Water included in rent
Details
- Parcel number: 16332155
Construction
Type & style
- Home type: Apartment
- Property subtype: Apartment
Utilities & green energy
- Utilities for property: Garbage, Water
Building
Management
- Pets allowed: Yes
Community & HOA
Community
- Features: Pool
HOA
- Amenities included: Pool
Location
- Region: Phoenix
Financial & listing details
- Lease term: 1 Year
Price history
| Date | Event | Price |
|---|---|---|
| 10/2/2025 | Listed for rent | $1,700$1/sqft |
Source: Zillow Rentals | ||
| 10/1/2025 | Listing removed | $299,000$261/sqft |
Source: | ||
| 8/23/2025 | Listing removed | $1,700$1/sqft |
Source: Zillow Rentals | ||
| 8/14/2025 | Price change | $299,000-0.3%$261/sqft |
Source: | ||
| 8/2/2025 | Listed for rent | $1,700-10.5%$1/sqft |
Source: Zillow Rentals | ||

