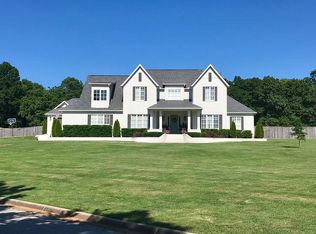Sold for $1,455,000 on 07/29/25
$1,455,000
4130 N Quicksilver Ln, Springdale, AR 72764
4beds
4,935sqft
Single Family Residence
Built in 2014
2 Acres Lot
$1,477,700 Zestimate®
$295/sqft
$4,864 Estimated rent
Home value
$1,477,700
$1.34M - $1.61M
$4,864/mo
Zestimate® history
Loading...
Owner options
Explore your selling options
What's special
Check out this Car Lovers Dream w/ a total of 7 Car Bays! 3-bays attached to home. Added the custom detached 4-bay garage w/car lift, heat & cooled, polished concrete floors & upstairs loft! This immaculate home in desirable Bridlewood Estates, is nestled on 2 private & beautifully landscaped acres. Main level has 2 primary suites, each w/ full bathrooms, large walk in closets, built in storage. Dedicated office & formal dining room, 1/2 bath. Thermador appliances, quartz counters, custom cabinetry, separate pebble ice machine, Eat in kitchen looks out to lovely landscaped backyard. Vaulted ceiling in living room w/ built-ins, electric fireplace. Sliding doors go out to enclosed All season patio w/ gas fireplace. Hardwood floors & plantation shutters throughout the home. Safe room, Upstairs has 2 spacious guest rooms, full bath, large bonus room. 3-Trane HVAC units. Peaceful upscale living just minutes from city amenities and walking distance to Sassafras Winery. Please see attachments for upgrades and more info.
Zillow last checked: 8 hours ago
Listing updated: July 30, 2025 at 11:18am
Listed by:
Kim Piepenbrok 479-544-9575,
McMullen Realty Group
Bought with:
Carly Walker, EB00083662
Keller Williams Market Pro Realty Branch Office
Source: ArkansasOne MLS,MLS#: 1309712 Originating MLS: Northwest Arkansas Board of REALTORS MLS
Originating MLS: Northwest Arkansas Board of REALTORS MLS
Facts & features
Interior
Bedrooms & bathrooms
- Bedrooms: 4
- Bathrooms: 4
- Full bathrooms: 3
- 1/2 bathrooms: 1
Heating
- Central, Gas
Cooling
- Central Air, Electric, ENERGY STAR Qualified Equipment
Appliances
- Included: Dishwasher, Exhaust Fan, Gas Cooktop, Gas Oven, Gas Water Heater, Hot Water Circulator, Ice Maker, Microwave, Refrigerator, Range Hood, Self Cleaning Oven, PlumbedForIce Maker
- Laundry: Washer Hookup, Dryer Hookup
Features
- Built-in Features, Ceiling Fan(s), Eat-in Kitchen, Hot Tub/Spa, Other, Pantry, Programmable Thermostat, Quartz Counters, Shutters, Walk-In Closet(s), Mud Room, Storage, Sun Room
- Flooring: Carpet, Concrete, Ceramic Tile, Laminate, Simulated Wood
- Windows: Plantation Shutters
- Has basement: No
- Number of fireplaces: 2
- Fireplace features: Electric, Family Room, Gas Log, Living Room, Outside
Interior area
- Total structure area: 4,935
- Total interior livable area: 4,935 sqft
Property
Parking
- Total spaces: 7
- Parking features: Garage, Garage Door Opener
- Has garage: Yes
- Covered spaces: 7
Features
- Levels: Two
- Stories: 2
- Patio & porch: Covered, Enclosed, Patio, Porch
- Exterior features: Concrete Driveway
- Pool features: None
- Has spa: Yes
- Spa features: Hot Tub
- Fencing: Back Yard,Partial,Privacy,Wood
- Waterfront features: None
Lot
- Size: 2 Acres
- Features: Cleared, Cul-De-Sac, Landscaped, Level, Near Park, Subdivision
Details
- Additional structures: Storage
- Parcel number: 113800006000
- Zoning description: Residential
- Special conditions: None
Construction
Type & style
- Home type: SingleFamily
- Architectural style: Traditional
- Property subtype: Single Family Residence
Materials
- Brick, Rock, Wood Siding
- Foundation: Slab
- Roof: Architectural,Shingle
Condition
- New construction: No
- Year built: 2014
Utilities & green energy
- Sewer: Septic Tank
- Water: Public
- Utilities for property: Cable Available, Electricity Available, Natural Gas Available, Phone Available, Septic Available, Water Available
Community & neighborhood
Security
- Security features: Security System, Smoke Detector(s)
Community
- Community features: Curbs, Near Fire Station, Near Hospital, Near Schools, Park, Shopping, Sidewalks, Trails/Paths
Location
- Region: Springdale
- Subdivision: Bridlewood
HOA & financial
HOA
- HOA fee: $300 annually
- Services included: Maintenance Structure
- Association phone: 479-466-7821
Other
Other facts
- Road surface type: Paved
Price history
| Date | Event | Price |
|---|---|---|
| 7/29/2025 | Sold | $1,455,000-2.7%$295/sqft |
Source: | ||
| 6/4/2025 | Listed for sale | $1,495,000+143.1%$303/sqft |
Source: | ||
| 12/13/2018 | Sold | $615,000-5.2%$125/sqft |
Source: | ||
| 8/7/2018 | Price change | $649,000-3%$132/sqft |
Source: Bassett Mix & Associates #1085180 | ||
| 7/13/2018 | Listed for sale | $669,000+855.7%$136/sqft |
Source: Bassett Mix & Associates #1085180 | ||
Public tax history
| Year | Property taxes | Tax assessment |
|---|---|---|
| 2024 | $5,200 +3.4% | $118,223 +4.7% |
| 2023 | $5,030 +3.4% | $112,913 +6.3% |
| 2022 | $4,866 +4.3% | $106,193 +4.2% |
Find assessor info on the county website
Neighborhood: 72764
Nearby schools
GreatSchools rating
- 6/10Turnbow Elementary SchoolGrades: PK-5Distance: 2.3 mi
- 4/10Lakeside Jr. HighGrades: 8-9Distance: 2.6 mi
- 4/10Springdale High SchoolGrades: 10-12Distance: 6.1 mi
Schools provided by the listing agent
- District: Springdale
Source: ArkansasOne MLS. This data may not be complete. We recommend contacting the local school district to confirm school assignments for this home.

Get pre-qualified for a loan
At Zillow Home Loans, we can pre-qualify you in as little as 5 minutes with no impact to your credit score.An equal housing lender. NMLS #10287.
Sell for more on Zillow
Get a free Zillow Showcase℠ listing and you could sell for .
$1,477,700
2% more+ $29,554
With Zillow Showcase(estimated)
$1,507,254