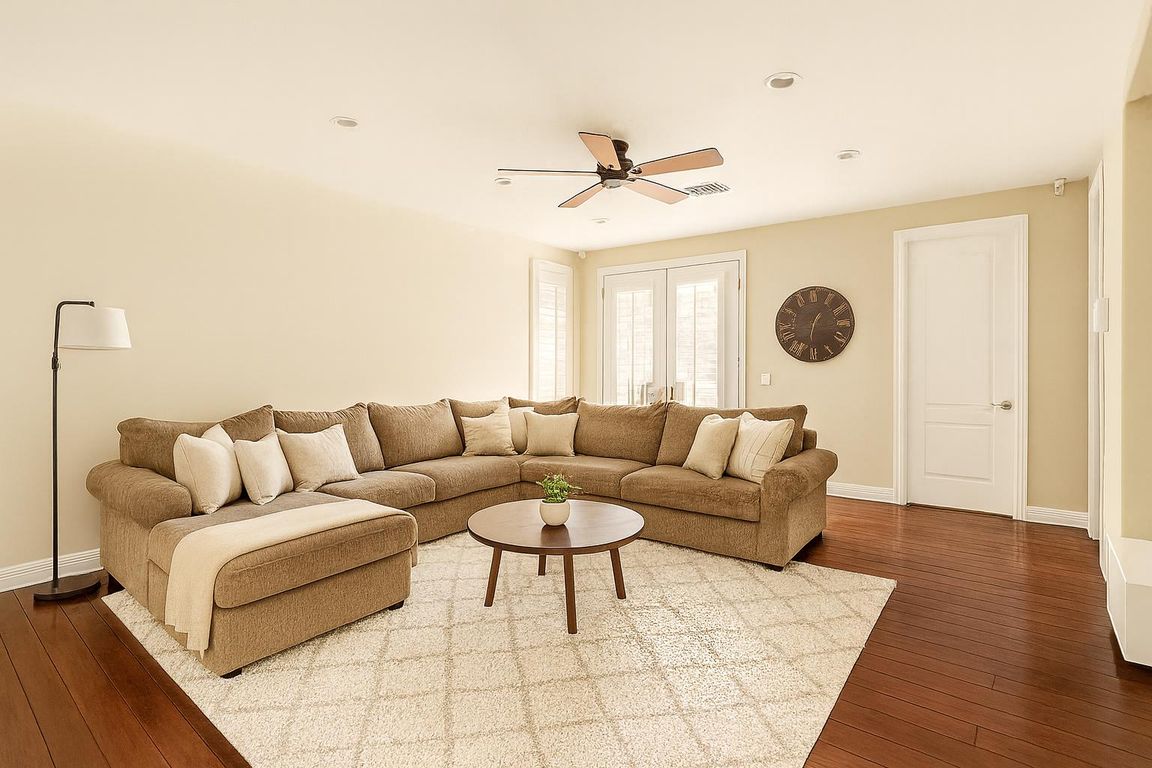
For sale
$5,475,000
5beds
6,255sqft
4130 Prado De Los Caballos, Calabasas, CA 91302
5beds
6,255sqft
Residential, single family residence
Built in 2003
0.46 Acres
Attached garage
$875 price/sqft
$452 monthly HOA fee
What's special
Charming courtyardSpa-like bathroomCustom cabinetryLuxurious primary suitePrivate resort-style groundsSweeping staircaseSpacious patios
Nestled behind the prestigious gates of The Oaks of Calabasas, 4130 Prado De Los Caballos is a timeless estate that combines elegant design, modern functionality, and the exclusivity of one of Southern California's most desirable communities. Perfectly positioned on a rare double cul-de-sac, the residence offers exceptional privacy, tranquility, and a ...
- 31 days |
- 2,457 |
- 95 |
Source: CLAW,MLS#: 25591557
Travel times
Living Room
Kitchen
Primary Bedroom
Zillow last checked: 7 hours ago
Listing updated: October 01, 2025 at 05:06pm
Listed by:
Jacob Staitman DRE # 02064180 805-796-5116,
Christie's International Real Estate SoCal 424-249-7162,
Vanity Canales DRE # 02153851 310-270-5383,
Christie's International Real Estate SoCal
Source: CLAW,MLS#: 25591557
Facts & features
Interior
Bedrooms & bathrooms
- Bedrooms: 5
- Bathrooms: 6
- Full bathrooms: 6
Rooms
- Room types: Bar, Billiard Room, Bonus Room, Breakfast Area, Breakfast Bar, Den, Rec Room, Powder, Dining Room, Dining Area, Patio Open, Walk-In Closet, Walk-In Pantry, Living Room, Office, Pantry, Gym, Entry
Heating
- Central
Cooling
- Central Air
Appliances
- Included: Barbeque, Dishwasher, Dryer, Freezer, Disposal, Exhaust Fan, Ice Maker, Microwave, Washer, Water Purifier, Range/Oven, Refrigerator, Vented Exhaust Fan
- Laundry: Laundry Area
Features
- Built-Ins, Central Vacuum, Breakfast Area, Breakfast Counter / Bar, Breakfast Nook, Dining Area, Family Room, Formal Dining Rm, Kitchen Island, Living Room
- Flooring: Hardwood
- Has fireplace: Yes
- Fireplace features: Den, Outside, Family Room, Gas
Interior area
- Total structure area: 6,255
- Total interior livable area: 6,255 sqft
Property
Parking
- Parking features: Attached, Direct Access, Driveway, Covered, Garage - 2 Car, Garage - 3 Car, Attached Carport, Garage Is Attached, Parking Space, Guest, Oversized, On Street
- Has attached garage: Yes
- Has carport: Yes
- Has uncovered spaces: Yes
Features
- Levels: Two
- Pool features: Heated And Filtered, In Ground, Infinity, Waterfall
- Spa features: In Ground
- Has view: Yes
- View description: Any, Hills, Canyon, Valley, Other, Pool
- Has water view: Yes
Lot
- Size: 0.46 Acres
Details
- Additional structures: None
- Parcel number: 2069080010
- Special conditions: Standard
- Other equipment: Intercom, Satellite Dish
Construction
Type & style
- Home type: SingleFamily
- Architectural style: Country French
- Property subtype: Residential, Single Family Residence
Condition
- Year built: 2003
Utilities & green energy
Green energy
- Energy generation: Solar
Community & HOA
Community
- Security: Alarm System
HOA
- Has HOA: Yes
- HOA fee: $422 monthly
- Second HOA fee: $365 annually
Location
- Region: Calabasas
Financial & listing details
- Price per square foot: $875/sqft
- Tax assessed value: $2,399,072
- Annual tax amount: $31,289
- Date on market: 9/25/2025