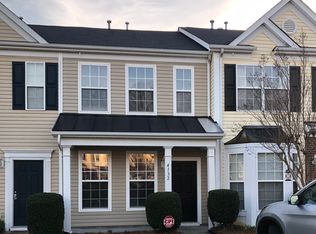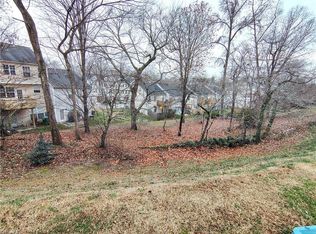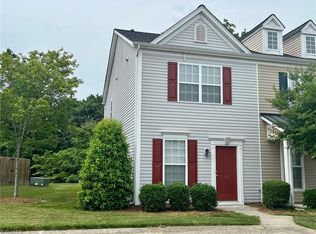Sold for $205,000 on 06/07/23
$205,000
4130 Tarrant Trace Cir, High Point, NC 27265
2beds
1,224sqft
Stick/Site Built, Residential, Townhouse
Built in 2003
0.01 Acres Lot
$214,000 Zestimate®
$--/sqft
$1,538 Estimated rent
Home value
$214,000
$203,000 - $225,000
$1,538/mo
Zestimate® history
Loading...
Owner options
Explore your selling options
What's special
OFFER DEADLINE:5/1 at 3PM! End-unit townhome living! Located in the desirable Tarrant Trace community and boasting 2 bedrooms and 2.5 bathrooms, this home offers a convenient location close to shopping and restaurants, as well as inviting features. This home is perfect for those seeking a comfortable and low-maintenance lifestyle. As you step inside, you are greeted with a spacious and light-filled living room, complete with easy care vinyl plank floors and a cozy fireplace. The floor plan is open and leads to the kitchen with ample cabinet and counter space, making meal preparation and hosting a breeze. Upstairs you will find the primary bedroom, which features a large walk-in closet and an en-suite bathroom. The second bedroom, also located upstairs, has a private bathroom with a shower/tub combination. Outdoors, you'll enjoy a private patio area perfect for relaxing and entertaining.
Zillow last checked: 8 hours ago
Listing updated: April 11, 2024 at 08:48am
Listed by:
Matthew Kiser 336-709-6489,
Keller Williams Realty Elite,
Brittany Kiser 336-596-6515,
Keller Williams Realty Elite
Bought with:
NONMEMBER NONMEMBER
nonmls
Source: Triad MLS,MLS#: 1103717 Originating MLS: Winston-Salem
Originating MLS: Winston-Salem
Facts & features
Interior
Bedrooms & bathrooms
- Bedrooms: 2
- Bathrooms: 3
- Full bathrooms: 2
- 1/2 bathrooms: 1
- Main level bathrooms: 1
Primary bedroom
- Level: Upper
- Dimensions: 8.75 x 15.83
Bedroom 2
- Level: Upper
- Dimensions: 11.17 x 12
Breakfast
- Level: Main
- Dimensions: 7.17 x 10
Dining room
- Level: Main
- Dimensions: 10.25 x 5.58
Kitchen
- Level: Main
- Dimensions: 7.25 x 10
Living room
- Level: Main
- Dimensions: 14.42 x 23.42
Heating
- Forced Air, Natural Gas
Cooling
- Central Air
Appliances
- Included: Microwave, Dishwasher, Gas Water Heater
- Laundry: Dryer Connection, Washer Hookup
Features
- Ceiling Fan(s), Dead Bolt(s)
- Flooring: Carpet, Tile, Vinyl
- Has basement: No
- Number of fireplaces: 1
- Fireplace features: Gas Log, Living Room
Interior area
- Total structure area: 1,224
- Total interior livable area: 1,224 sqft
- Finished area above ground: 1,224
Property
Parking
- Parking features: Assigned
Features
- Levels: Two
- Stories: 2
- Pool features: Community
- Fencing: Fenced
Lot
- Size: 0.01 Acres
Details
- Parcel number: 0211866
- Zoning: CU-RM-8
- Special conditions: Owner Sale
Construction
Type & style
- Home type: Townhouse
- Property subtype: Stick/Site Built, Residential, Townhouse
Materials
- Brick, Vinyl Siding
- Foundation: Slab
Condition
- Year built: 2003
Utilities & green energy
- Sewer: Public Sewer
- Water: Public
Community & neighborhood
Security
- Security features: Smoke Detector(s)
Location
- Region: High Point
- Subdivision: Tarrant Trace
HOA & financial
HOA
- Has HOA: Yes
- HOA fee: $121 monthly
Other
Other facts
- Listing agreement: Exclusive Right To Sell
- Listing terms: Cash,Conventional,FHA,VA Loan
Price history
| Date | Event | Price |
|---|---|---|
| 6/7/2023 | Sold | $205,000+2.8% |
Source: | ||
| 5/2/2023 | Pending sale | $199,500 |
Source: | ||
| 4/28/2023 | Listed for sale | $199,500+100.5% |
Source: | ||
| 4/30/2014 | Sold | $99,500+0.1% |
Source: | ||
| 3/19/2014 | Pending sale | $99,400$81/sqft |
Source: Premier Triad Ventures, LLC dba Keller Williams Realty #695494 | ||
Public tax history
| Year | Property taxes | Tax assessment |
|---|---|---|
| 2025 | $2,071 | $150,300 |
| 2024 | $2,071 +2.2% | $150,300 |
| 2023 | $2,026 | $150,300 |
Find assessor info on the county website
Neighborhood: 27265
Nearby schools
GreatSchools rating
- 6/10Colfax Elementary SchoolGrades: PK-5Distance: 5.8 mi
- 3/10Southwest Guilford Middle SchoolGrades: 6-8Distance: 2.2 mi
- 5/10Southwest Guilford High SchoolGrades: 9-12Distance: 2.4 mi
Get a cash offer in 3 minutes
Find out how much your home could sell for in as little as 3 minutes with a no-obligation cash offer.
Estimated market value
$214,000
Get a cash offer in 3 minutes
Find out how much your home could sell for in as little as 3 minutes with a no-obligation cash offer.
Estimated market value
$214,000


