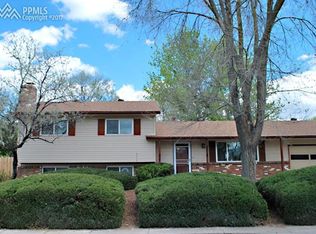Sold for $425,000 on 03/31/25
$425,000
4130 Valli Vista Rd, Colorado Springs, CO 80909
4beds
1,875sqft
Single Family Residence
Built in 1965
9,574.49 Square Feet Lot
$412,100 Zestimate®
$227/sqft
$2,286 Estimated rent
Home value
$412,100
$391,000 - $433,000
$2,286/mo
Zestimate® history
Loading...
Owner options
Explore your selling options
What's special
Very nice Tri-Level 4 bed, 3 bath, 2 car garage, walkout from the lower level & a large lot with mature landscape. This recently renovated home feautures beautiful refinished hardwood floors on most of the main floor and upstairs. Total update from 2020: New Furnace, Hot Water Heater, A/C, New Updated Electric Service Panel, Newer Vinyl Widows, painted the entire inside of home, new carpet in lower level, new fixtures, newly remodeled kitchen to include countertops, cabinets, tile flooring, gas stove, fixtures etc... Vents throughout the home professionally cleaned, sewer line cleaned and new cap installed, Master Bath completely remodeled. Fireplace has natural gas plumbed to it along with electric for a fireplace insert. Flagstone walk paths around the rear trex deck and gazebo, terraced back yard with sprinkler/drip system-perfect for gardening. New Sod and seed installed in the backyard, new garage door opener, new French Doors from Dining Room out to the back deck. Brand new roof shingles and gutters/downspouts. Close to all amenities, shopping, walking, biking, restaurants, Academy Blvd, Powers etc...
Zillow last checked: 8 hours ago
Listing updated: April 03, 2025 at 04:11am
Listed by:
Gregory Alderman 719-291-1612,
RE/MAX Real Estate Group LLC
Bought with:
Charity Breed
Keller Williams Partners
Source: Pikes Peak MLS,MLS#: 6619661
Facts & features
Interior
Bedrooms & bathrooms
- Bedrooms: 4
- Bathrooms: 3
- Full bathrooms: 1
- 3/4 bathrooms: 2
Basement
- Area: 588
Heating
- Forced Air, Natural Gas
Cooling
- Ceiling Fan(s), Central Air
Appliances
- Included: Dishwasher, Disposal, Down Draft, Indoor Grill, Gas in Kitchen, Refrigerator
- Laundry: Electric Hook-up, Lower Level
Features
- High Speed Internet
- Flooring: Carpet, Ceramic Tile, Wood
- Basement: Partial,Partially Finished
- Attic: Storage
- Has fireplace: Yes
- Fireplace features: Basement
Interior area
- Total structure area: 1,875
- Total interior livable area: 1,875 sqft
- Finished area above ground: 1,287
- Finished area below ground: 588
Property
Parking
- Total spaces: 2
- Parking features: Attached, Even with Main Level, Garage Door Opener, Oversized, Concrete Driveway
- Attached garage spaces: 2
Features
- Levels: Tri-Level
- Patio & porch: Composite, Wood Deck
- Exterior features: Auto Sprinkler System
- Fencing: Back Yard
- Has view: Yes
- View description: Mountain(s), View of Pikes Peak
Lot
- Size: 9,574 sqft
- Features: Hillside, Level, Hiking Trail, Near Fire Station, Near Hospital, Near Park, Near Public Transit, Near Schools, Near Shopping Center, Landscaped
Details
- Additional structures: Gazebo
- Parcel number: 6402201033
Construction
Type & style
- Home type: SingleFamily
- Property subtype: Single Family Residence
Materials
- Wood Siding, Framed on Lot
- Foundation: Crawl Space, Garden Level, Walk Out
- Roof: Composite Shingle
Condition
- Existing Home
- New construction: No
- Year built: 1965
Utilities & green energy
- Water: Municipal
Community & neighborhood
Location
- Region: Colorado Springs
Other
Other facts
- Listing terms: Cash,Conventional,FHA,VA Loan
Price history
| Date | Event | Price |
|---|---|---|
| 5/14/2025 | Listing removed | $2,500$1/sqft |
Source: Zillow Rentals | ||
| 5/2/2025 | Price change | $2,500-7.4%$1/sqft |
Source: Zillow Rentals | ||
| 4/29/2025 | Listed for rent | $2,700$1/sqft |
Source: Zillow Rentals | ||
| 3/31/2025 | Sold | $425,000-3.4%$227/sqft |
Source: | ||
| 2/28/2025 | Pending sale | $439,900$235/sqft |
Source: | ||
Public tax history
| Year | Property taxes | Tax assessment |
|---|---|---|
| 2024 | $1,264 +7.8% | $28,530 |
| 2023 | $1,172 -7.8% | $28,530 +36.2% |
| 2022 | $1,272 | $20,950 -2.8% |
Find assessor info on the county website
Neighborhood: East Colorado Springs
Nearby schools
GreatSchools rating
- 7/10Madison Elementary SchoolGrades: PK-5Distance: 0.3 mi
- 5/10Sabin Middle SchoolGrades: 6-8Distance: 1.1 mi
- 1/10Mitchell High SchoolGrades: 9-12Distance: 1.3 mi
Schools provided by the listing agent
- District: Colorado Springs 11
Source: Pikes Peak MLS. This data may not be complete. We recommend contacting the local school district to confirm school assignments for this home.
Get a cash offer in 3 minutes
Find out how much your home could sell for in as little as 3 minutes with a no-obligation cash offer.
Estimated market value
$412,100
Get a cash offer in 3 minutes
Find out how much your home could sell for in as little as 3 minutes with a no-obligation cash offer.
Estimated market value
$412,100
