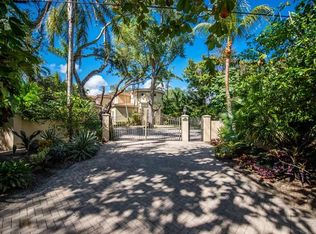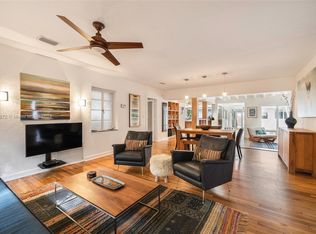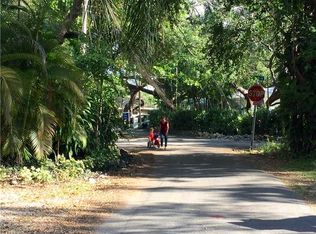Sold for $1,750,000 on 08/18/25
$1,750,000
4131 Lybyer Ave, Miami, FL 33133
3beds
1,738sqft
Single Family Residence
Built in 1953
6,375 Square Feet Lot
$1,733,500 Zestimate®
$1,007/sqft
$7,180 Estimated rent
Home value
$1,733,500
$1.51M - $1.98M
$7,180/mo
Zestimate® history
Loading...
Owner options
Explore your selling options
What's special
This impeccably renovated 3/2 home blends timeless character with modern updates. A welcoming front porch invites you in to discover soulful design and effortless flow throughout. Rich hardwood floors & French doors set the stage for elegant living. Updated kitchen features top-of-the-line appliances and opens seamlessly to a formal dining room—ideal for entertaining. A spacious primary suite offers a tranquil escape, with vaulted ceiling, walk-in closet, large en-suite bath, private A/C, and direct access to the patio. Two additional bedrooms share a beautifully renovated bath, offering flexibility for family, guests, or office space. Step outside to your private oasis: a covered patio, saline pool, and a lushly landscaped backyard. High impact windows and doors throughout.
Zillow last checked: 8 hours ago
Listing updated: August 19, 2025 at 06:06pm
Listed by:
Jena Congdon 305-775-4534,
BHHS EWM Realty
Bought with:
Patricia Washington, 3457933
The Keyes Company
Source: MIAMI,MLS#: A11783515 Originating MLS: A-Miami Association of REALTORS
Originating MLS: A-Miami Association of REALTORS
Facts & features
Interior
Bedrooms & bathrooms
- Bedrooms: 3
- Bathrooms: 2
- Full bathrooms: 2
Heating
- Central, Electric
Cooling
- Ceiling Fan(s), Central Air, Electric
Appliances
- Included: Dishwasher, Disposal, Dryer, Electric Water Heater, Microwave, Gas Range, Refrigerator, Washer
Features
- Closet Cabinetry, Pantry, Split Bedroom, Vaulted Ceiling(s), Walk-In Closet(s)
- Flooring: Tile, Wood
- Doors: High Impact Doors, French Doors
- Windows: Complete Impact Glass, Blinds, High Impact Windows
Interior area
- Total structure area: 1,926
- Total interior livable area: 1,738 sqft
Property
Parking
- Total spaces: 1
- Parking features: Attached Carport, Covered, Driveway, On Street
- Carport spaces: 1
- Has uncovered spaces: Yes
Features
- Stories: 1
- Entry location: First Floor Entry
- Patio & porch: Patio
- Exterior features: Lighting, Outdoor Shower
- Has private pool: Yes
- Pool features: In Ground, Pool Only
- Fencing: Fenced
- Has view: Yes
- View description: Garden, Other, Pool
Lot
- Size: 6,375 sqft
- Features: Less Than 1/4 Acre Lot
Details
- Additional structures: Extra Building/Shed
- Parcel number: 0141200120710
- Zoning: 0100
Construction
Type & style
- Home type: SingleFamily
- Property subtype: Single Family Residence
Materials
- CBS Construction
- Roof: Metal
Condition
- Year built: 1953
Utilities & green energy
- Sewer: Public Sewer
- Water: Municipal Water
Community & neighborhood
Community
- Community features: None, No Subdiv/Park Info
Location
- Region: Miami
- Subdivision: Sunshine Vistas
Other
Other facts
- Listing terms: All Cash,Conventional
Price history
| Date | Event | Price |
|---|---|---|
| 8/18/2025 | Sold | $1,750,000-2.7%$1,007/sqft |
Source: | ||
| 7/9/2025 | Contingent | $1,799,000$1,035/sqft |
Source: EWM Realtors #A11783515 | ||
| 6/20/2025 | Listed for sale | $1,799,000-4.1%$1,035/sqft |
Source: | ||
| 6/13/2025 | Contingent | $1,875,000$1,079/sqft |
Source: EWM Realtors #A11783515 | ||
| 5/14/2025 | Price change | $1,875,000-6.2%$1,079/sqft |
Source: | ||
Public tax history
| Year | Property taxes | Tax assessment |
|---|---|---|
| 2024 | $15,620 +0.5% | $802,505 +3% |
| 2023 | $15,536 +2.8% | $779,132 +3% |
| 2022 | $15,108 +0.1% | $756,439 +3% |
Find assessor info on the county website
Neighborhood: South-West Coconut Grove
Nearby schools
GreatSchools rating
- 10/10Coconut Grove Elementary SchoolGrades: PK-5Distance: 1.1 mi
- 6/10Ponce De Leon Middle SchoolGrades: 6-8Distance: 0.8 mi
- 5/10Coral Gables Senior High SchoolGrades: 9-12Distance: 0.8 mi
Schools provided by the listing agent
- Elementary: Coconut Grove
- Middle: Ponce De Leon
- High: Coral Gables
Source: MIAMI. This data may not be complete. We recommend contacting the local school district to confirm school assignments for this home.
Get a cash offer in 3 minutes
Find out how much your home could sell for in as little as 3 minutes with a no-obligation cash offer.
Estimated market value
$1,733,500
Get a cash offer in 3 minutes
Find out how much your home could sell for in as little as 3 minutes with a no-obligation cash offer.
Estimated market value
$1,733,500


