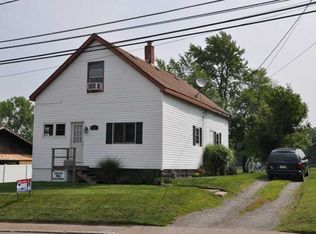Sold for $244,000
$244,000
4131 Old French Rd, Erie, PA 16504
3beds
1,622sqft
Single Family Residence
Built in 1966
0.37 Acres Lot
$266,300 Zestimate®
$150/sqft
$2,250 Estimated rent
Home value
$266,300
$224,000 - $317,000
$2,250/mo
Zestimate® history
Loading...
Owner options
Explore your selling options
What's special
Newly Remodeled! This won't be on the market long. Enjoy luxury finishes with a large backyard and shed bordering a beautiful park. Enjoy fresh produce and seasonal items with Mason Farms only 1 house away! Close to all things Erie. Updates include a new metal roof, new windows, new quartz countertop with soft close cabinetry and tile backsplash, new stainless steel appliances, brand new tile and refinished oak hardwood floors throughout, new baseboards, newly finished 2nd floor Master Suite with wood slat accent walls and a tiled walk-in shower with an office/nursery space. Don't miss the new inset LED lights, new doors, newly finished basement area with tile floors, new A/C, newer furnace, new hot water tank. new garage door opener, and new cement walkways. If this wasn't enough, the seller is also including a 1 year home warranty, a snow blower and lawn mower! Realtor is related to seller.
Zillow last checked: 8 hours ago
Listing updated: February 24, 2025 at 07:39am
Listed by:
Anthony Leone (814)602-0903,
Agresti Real Estate
Bought with:
Jenn Hills, RS288606
Coldwell Banker Select - Airpo
Source: GEMLS,MLS#: 180148Originating MLS: Greater Erie Board Of Realtors
Facts & features
Interior
Bedrooms & bathrooms
- Bedrooms: 3
- Bathrooms: 2
- Full bathrooms: 2
Primary bedroom
- Level: Second
- Dimensions: 17x16
Bedroom
- Level: First
- Dimensions: 12x14
Bedroom
- Level: First
- Dimensions: 12x9
Bonus room
- Level: Basement
- Dimensions: 13x19
Other
- Level: First
Other
- Level: Second
Kitchen
- Description: Custom,Eatin
- Level: First
- Dimensions: 12x16
Living room
- Level: First
- Dimensions: 14x20
Office
- Level: Second
- Dimensions: 6x12
Heating
- Forced Air, Gas
Cooling
- Central Air
Appliances
- Included: Dishwasher, Gas Oven, Gas Range, Microwave, Refrigerator
Features
- Ceramic Bath
- Flooring: Hardwood, Tile
- Basement: Full,Finished
- Has fireplace: No
Interior area
- Total structure area: 1,622
- Total interior livable area: 1,622 sqft
Property
Parking
- Total spaces: 1
- Parking features: Attached
- Attached garage spaces: 1
Features
- Levels: One and One Half
- Stories: 1
- Patio & porch: Deck
- Exterior features: Deck
Lot
- Size: 0.37 Acres
- Dimensions: 64 x 250 x 0 x 0
- Features: Cleared, Mineral Rights
Details
- Parcel number: 18053059.0116.00
- Zoning description: R-1
Construction
Type & style
- Home type: SingleFamily
- Architectural style: One and One Half Story
- Property subtype: Single Family Residence
Materials
- Aluminum Siding, Frame
- Roof: Metal
Condition
- Year built: 1966
Details
- Warranty included: Yes
Utilities & green energy
- Sewer: Public Sewer
- Water: Public
Community & neighborhood
Location
- Region: Erie
HOA & financial
Other fees
- Deposit fee: $5,000
Other
Other facts
- Listing terms: FHA
- Road surface type: Paved
Price history
| Date | Event | Price |
|---|---|---|
| 2/21/2025 | Sold | $244,000-12.8%$150/sqft |
Source: GEMLS #180148 Report a problem | ||
| 1/14/2025 | Pending sale | $279,900$173/sqft |
Source: GEMLS #180148 Report a problem | ||
| 1/4/2025 | Price change | $279,900-3.4%$173/sqft |
Source: GEMLS #180148 Report a problem | ||
| 9/30/2024 | Listed for sale | $289,900+326.3%$179/sqft |
Source: GEMLS #180148 Report a problem | ||
| 8/17/2023 | Sold | $68,000$42/sqft |
Source: Public Record Report a problem | ||
Public tax history
| Year | Property taxes | Tax assessment |
|---|---|---|
| 2025 | $3,462 | $87,560 |
| 2024 | $3,462 +5.2% | $87,560 |
| 2023 | $3,291 +2.1% | $87,560 |
Find assessor info on the county website
Neighborhood: 16504
Nearby schools
GreatSchools rating
- 3/10Jefferson El SchoolGrades: PK-5Distance: 0.4 mi
- 4/10Wilson Middle SchoolGrades: 6-8Distance: 1.2 mi
- 1/10Erie High SchoolGrades: 9-12Distance: 1.2 mi
Schools provided by the listing agent
- District: City-Erie
Source: GEMLS. This data may not be complete. We recommend contacting the local school district to confirm school assignments for this home.
Get pre-qualified for a loan
At Zillow Home Loans, we can pre-qualify you in as little as 5 minutes with no impact to your credit score.An equal housing lender. NMLS #10287.
