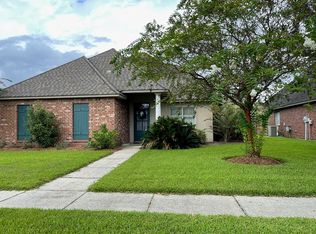Sold on 07/11/24
Price Unknown
4131 Poplar Grove Dr, Addis, LA 70710
3beds
1,874sqft
Single Family Residence, Residential
Built in 2006
0.25 Acres Lot
$283,200 Zestimate®
$--/sqft
$2,043 Estimated rent
Home value
$283,200
Estimated sales range
Not available
$2,043/mo
Zestimate® history
Loading...
Owner options
Explore your selling options
What's special
Welcome home to this custom built 3 bed 2 bath home which features an open and split floor plan, triple crown molding, built ins, fire place an entertainers dream. The home has great access in and out of the neighborhood. Kitchen is spacious with a pantry, eat in area, and bar seating. The beautiful living room fire place, the central heat, and water heater are all gas in this home. Primary bath features separate closets, shower, toilet, and jetted garden tub. NEW roof was installed end of 2023. Attached to rear entry garage is a storage space. Completely privacy fenced backyard and double gate. Brusly Schools. Walk to the YMCA and neighborhood ponds. Schedule your showing today!
Zillow last checked: 8 hours ago
Listing updated: July 11, 2024 at 05:31pm
Listed by:
Megan Spivey,
eXp Realty
Bought with:
Monica Thomas, 0000074086
Supreme
Source: ROAM MLS,MLS#: 2024009188
Facts & features
Interior
Bedrooms & bathrooms
- Bedrooms: 3
- Bathrooms: 2
- Full bathrooms: 2
Primary bedroom
- Features: Ceiling Fan(s), Tray Ceiling(s), En Suite Bath
- Level: First
- Area: 228.15
- Width: 13.5
Bedroom 1
- Level: First
- Area: 130.8
- Dimensions: 12 x 10.9
Bedroom 2
- Level: First
- Area: 144
- Dimensions: 12 x 12
Primary bathroom
- Features: Double Vanity, Separate Shower, Walk-In Closet(s), Water Closet
Dining room
- Level: First
- Area: 139.1
- Length: 13
Kitchen
- Features: Pantry
- Level: First
- Area: 156
- Dimensions: 13 x 12
Living room
- Level: First
- Area: 379.25
Office
- Level: First
- Area: 112.5
- Length: 9
Heating
- Central
Cooling
- Central Air, Ceiling Fan(s)
Appliances
- Included: Electric Cooktop, Dishwasher, Dryer, Range/Oven, Self Cleaning Oven
- Laundry: Inside, Washer/Dryer Hookups, Laundry Room
Features
- Ceiling 9'+, Tray Ceiling(s), Crown Molding, Eat-in Kitchen
- Flooring: Ceramic Tile, Laminate, Wood
- Windows: Window Treatments
- Number of fireplaces: 1
Interior area
- Total structure area: 2,575
- Total interior livable area: 1,874 sqft
Property
Parking
- Total spaces: 6
- Parking features: 2 Cars Park, 4+ Cars Park, Garage Faces Rear
- Has garage: Yes
Features
- Stories: 1
- Patio & porch: Covered, Patio
- Has spa: Yes
- Spa features: Bath
- Fencing: Full,Privacy,Wood
Lot
- Size: 0.25 Acres
- Dimensions: 80 x 138
- Features: Landscaped
Details
- Parcel number: 014700025600
- Special conditions: Standard
Construction
Type & style
- Home type: SingleFamily
- Architectural style: Traditional
- Property subtype: Single Family Residence, Residential
Materials
- Brick Siding, Wood Siding, Other, Frame
- Foundation: Slab
- Roof: Shingle
Condition
- New construction: No
- Year built: 2006
Utilities & green energy
- Gas: Other
- Sewer: Public Sewer
- Water: Public
Community & neighborhood
Security
- Security features: Smoke Detector(s)
Community
- Community features: Other, Playground, Sidewalks
Location
- Region: Addis
- Subdivision: Sugar Mill Plantation
HOA & financial
HOA
- Has HOA: Yes
- HOA fee: $250 annually
- Services included: Common Areas, Common Area Maintenance
Other
Other facts
- Listing terms: Cash,Conventional,FHA,VA Loan
Price history
| Date | Event | Price |
|---|---|---|
| 7/11/2024 | Sold | -- |
Source: | ||
| 6/1/2024 | Pending sale | $278,500$149/sqft |
Source: | ||
| 5/16/2024 | Listed for sale | $278,500$149/sqft |
Source: | ||
| 3/20/2024 | Listing removed | -- |
Source: | ||
| 1/25/2024 | Listed for sale | $278,500$149/sqft |
Source: | ||
Public tax history
| Year | Property taxes | Tax assessment |
|---|---|---|
| 2024 | $1,631 +7.7% | $24,340 +10.2% |
| 2023 | $1,515 -1% | $22,090 |
| 2022 | $1,530 -2.2% | $22,090 |
Find assessor info on the county website
Neighborhood: 70710
Nearby schools
GreatSchools rating
- 7/10Lukeville Upper Elementary SchoolGrades: 2-3Distance: 1 mi
- 7/10Brusly Middle SchoolGrades: 6-8Distance: 1.8 mi
- 8/10Brusly High SchoolGrades: 9-12Distance: 1.8 mi
Schools provided by the listing agent
- District: West BR Parish
Source: ROAM MLS. This data may not be complete. We recommend contacting the local school district to confirm school assignments for this home.
Sell for more on Zillow
Get a free Zillow Showcase℠ listing and you could sell for .
$283,200
2% more+ $5,664
With Zillow Showcase(estimated)
$288,864