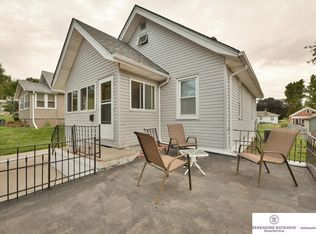Sold for $160,000 on 07/14/25
$160,000
4131 X St, Omaha, NE 68107
2beds
872sqft
Single Family Residence
Built in 1925
6,534 Square Feet Lot
$161,100 Zestimate®
$183/sqft
$1,352 Estimated rent
Maximize your home sale
Get more eyes on your listing so you can sell faster and for more.
Home value
$161,100
$150,000 - $174,000
$1,352/mo
Zestimate® history
Loading...
Owner options
Explore your selling options
What's special
CANCELED OPEN HOUSE - Contract Pending. This charming home is ready to go – ideal for investors seeking a turnkey rental, first-time buyers ready to settle in, or anyone looking to downsize in comfort. The bright, enclosed front porch offers a versatile space for reading, relaxing, or entertaining. Inside, the basement features a finished bonus room—perfect for a home office, gym, or game room—plus additional unfinished space for future expansion. A walk-up attic provides even more potential to add square footage. Enjoy peace of mind with low-maintenance vinyl siding, a one-year-old air conditioner, fresh interior paint and a refreshed driveway. The fenced backyard is ideal for entertaining or gardening. Located just a half-block from the newer Bluestem Middle School and a short walk to the elementary school, this home combines comfort, location, and future possibilities. Don’t miss this opportunity to own a versatile, move-in ready property with room to grow!
Zillow last checked: 8 hours ago
Listing updated: July 14, 2025 at 02:49pm
Listed by:
Pam Stander 402-867-4140,
Nebraska Realty
Bought with:
Cesia Luther, 20170668
Nebraska Realty
Source: GPRMLS,MLS#: 22516210
Facts & features
Interior
Bedrooms & bathrooms
- Bedrooms: 2
- Bathrooms: 1
- Full bathrooms: 1
- Main level bathrooms: 1
Primary bedroom
- Features: Wood Floor
- Level: Main
- Area: 105.09
- Dimensions: 9.3 x 11.3
Bedroom 2
- Features: Wood Floor
- Level: Main
- Area: 104.16
- Dimensions: 9.3 x 11.2
Kitchen
- Features: Vinyl Floor
- Level: Main
- Area: 59.94
- Dimensions: 8.1 x 7.4
Living room
- Features: Wood Floor, Ceiling Fan(s)
- Level: Main
- Area: 119.7
- Dimensions: 10.5 x 11.4
Basement
- Area: 660
Heating
- Natural Gas, Forced Air
Cooling
- Central Air
Appliances
- Included: Range, Refrigerator
- Laundry: Concrete Floor
Features
- Ceiling Fan(s)
- Flooring: Wood, Vinyl, Carpet, Ceramic Tile
- Basement: Full,Partially Finished
- Has fireplace: No
Interior area
- Total structure area: 872
- Total interior livable area: 872 sqft
- Finished area above ground: 672
- Finished area below ground: 200
Property
Parking
- Parking features: No Garage
Features
- Levels: One and One Half
- Patio & porch: Enclosed Porch
- Fencing: Other
Lot
- Size: 6,534 sqft
- Dimensions: 131 x 50
- Features: Up to 1/4 Acre.
Details
- Parcel number: 0834040000
Construction
Type & style
- Home type: SingleFamily
- Property subtype: Single Family Residence
Materials
- Vinyl Siding
- Foundation: Block
- Roof: Composition
Condition
- Not New and NOT a Model
- New construction: No
- Year built: 1925
Utilities & green energy
- Sewer: Public Sewer
- Water: Public
Community & neighborhood
Location
- Region: Omaha
- Subdivision: CORRIGAN PLACE 1ST ADD
Other
Other facts
- Listing terms: VA Loan,FHA,Conventional,Cash
- Ownership: Fee Simple
Price history
| Date | Event | Price |
|---|---|---|
| 7/14/2025 | Sold | $160,000$183/sqft |
Source: | ||
| 6/14/2025 | Pending sale | $160,000$183/sqft |
Source: | ||
| 6/13/2025 | Listed for sale | $160,000+68.8%$183/sqft |
Source: | ||
| 3/6/2020 | Sold | $94,800-0.2%$109/sqft |
Source: | ||
| 1/28/2020 | Listed for sale | $95,000$109/sqft |
Source: eXp Realty LLC #22002071 | ||
Public tax history
| Year | Property taxes | Tax assessment |
|---|---|---|
| 2024 | $1,890 -23.4% | $116,900 |
| 2023 | $2,466 +27% | $116,900 +28.5% |
| 2022 | $1,943 +19.2% | $91,000 +18.2% |
Find assessor info on the county website
Neighborhood: Wiercrest
Nearby schools
GreatSchools rating
- 3/10Gateway ElementaryGrades: PK-6Distance: 0.2 mi
- 4/10Bryan Middle SchoolGrades: 7-8Distance: 1.5 mi
- 1/10Bryan High SchoolGrades: 9-12Distance: 1.5 mi
Schools provided by the listing agent
- Elementary: Gateway
- Middle: Bluestem Middle School
- High: Bryan
- District: Omaha
Source: GPRMLS. This data may not be complete. We recommend contacting the local school district to confirm school assignments for this home.

Get pre-qualified for a loan
At Zillow Home Loans, we can pre-qualify you in as little as 5 minutes with no impact to your credit score.An equal housing lender. NMLS #10287.
