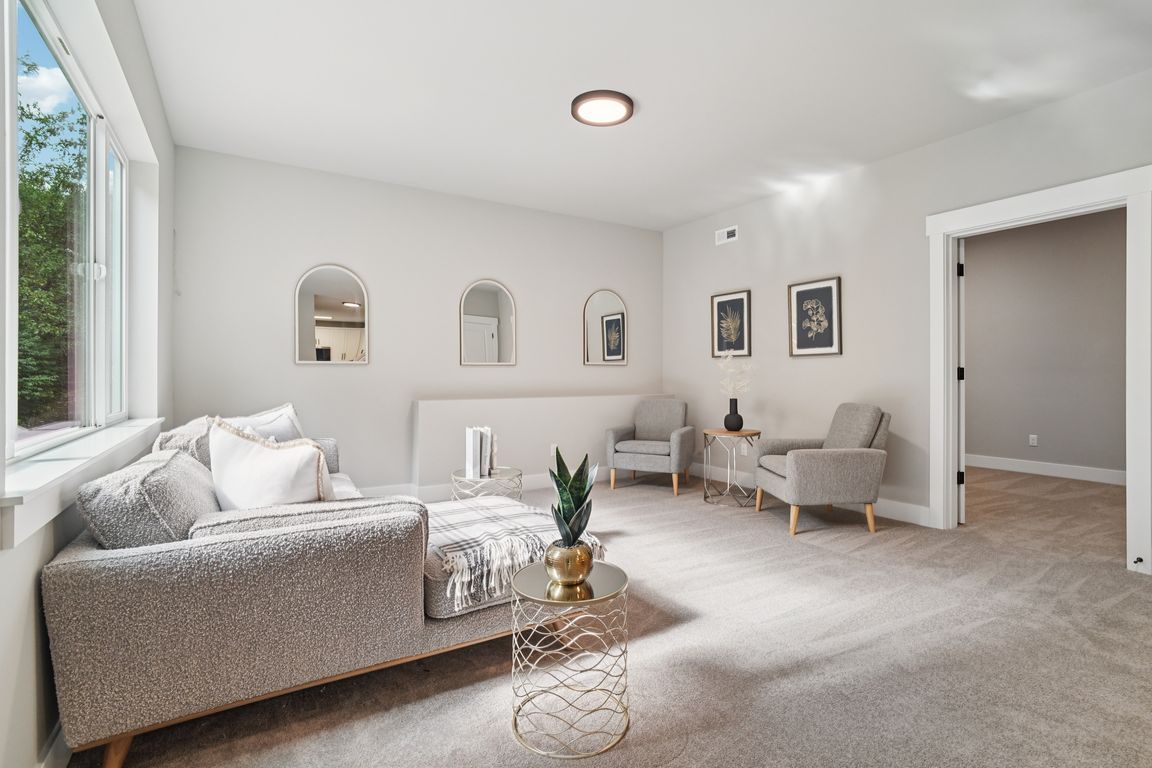
ActivePrice cut: $25K (10/9)
$1,324,999
5beds
3,420sqft
4132 113th Avenue SE, Snohomish, WA 98290
5beds
3,420sqft
Single family residence
Built in 2005
0.53 Acres
3 Attached garage spaces
$387 price/sqft
$350 annually HOA fee
What's special
White shaker-style cabinetryFull kitchenSoaring ceilingsWide-plank oak hardwoodsSleek built-in appliancesNew light fixturesExpansive backyard
Nestled in Snohomish’s Kensington Estates neighborhood this studs-out 4-bed remodel is sure to impress. 3-car garage + separate rear garage for storage or toys. Thoughtfully designed w/ soaring ceilings & wide-plank oak hardwoods throughout the main. Every detail upgraded by Arcadia Homes: new light fixtures, hardware, flooring, kitchen, baths, deck, & ...
- 70 days |
- 762 |
- 28 |
Source: NWMLS,MLS#: 2416482
Travel times
Living Room
Kitchen
Dining Room
Zillow last checked: 7 hours ago
Listing updated: October 09, 2025 at 11:12am
Listed by:
Adam E. Cobb,
Windermere Real Estate GH LLC
Source: NWMLS,MLS#: 2416482
Facts & features
Interior
Bedrooms & bathrooms
- Bedrooms: 5
- Bathrooms: 4
- Full bathrooms: 3
- 3/4 bathrooms: 1
- Main level bathrooms: 1
- Main level bedrooms: 1
Bedroom
- Level: Main
Bedroom
- Level: Lower
Bathroom full
- Level: Lower
Bathroom three quarter
- Level: Main
Other
- Level: Lower
Dining room
- Level: Main
Entry hall
- Level: Main
Family room
- Level: Main
Kitchen with eating space
- Level: Main
Kitchen without eating space
- Level: Lower
Living room
- Level: Main
Utility room
- Level: Main
Heating
- Fireplace, Forced Air, Electric, Natural Gas
Cooling
- Forced Air
Appliances
- Included: Dishwasher(s), Disposal, Dryer(s), Microwave(s), Refrigerator(s), Stove(s)/Range(s), Washer(s), Garbage Disposal
Features
- Bath Off Primary, Ceiling Fan(s), Dining Room, Walk-In Pantry
- Flooring: Ceramic Tile, Engineered Hardwood, Carpet
- Windows: Double Pane/Storm Window, Skylight(s)
- Basement: Daylight,Finished
- Number of fireplaces: 1
- Fireplace features: Gas, Main Level: 1, Fireplace
Interior area
- Total structure area: 3,420
- Total interior livable area: 3,420 sqft
Property
Parking
- Total spaces: 3
- Parking features: Attached Garage
- Attached garage spaces: 3
Features
- Levels: Two
- Stories: 2
- Entry location: Main
- Patio & porch: Second Kitchen, Bath Off Primary, Ceiling Fan(s), Double Pane/Storm Window, Dining Room, Fireplace, Skylight(s), Vaulted Ceiling(s), Walk-In Closet(s), Walk-In Pantry
- Has view: Yes
- View description: Territorial
Lot
- Size: 0.53 Acres
- Features: Corner Lot, Curbs, Paved, Cable TV, Deck, Fenced-Partially, High Speed Internet
- Topography: Level
Details
- Parcel number: 00912600000100
- Special conditions: Standard
Construction
Type & style
- Home type: SingleFamily
- Property subtype: Single Family Residence
Materials
- Brick, Cement Planked, Cement Plank
- Foundation: Poured Concrete
- Roof: Composition
Condition
- Year built: 2005
Utilities & green energy
- Electric: Company: Snohomish County PUD
- Sewer: Septic Tank, Company: Septic
- Water: Public, Company: Snohomish County PUD
Community & HOA
Community
- Features: CCRs
- Subdivision: Bunk Foss
HOA
- HOA fee: $350 annually
Location
- Region: Snohomish
Financial & listing details
- Price per square foot: $387/sqft
- Tax assessed value: $1,020,200
- Annual tax amount: $9,259
- Date on market: 8/7/2025
- Listing terms: Cash Out,Conventional,FHA,VA Loan
- Inclusions: Dishwasher(s), Dryer(s), Garbage Disposal, Microwave(s), Refrigerator(s), Stove(s)/Range(s), Washer(s)
- Cumulative days on market: 72 days