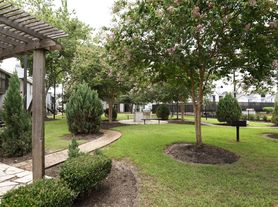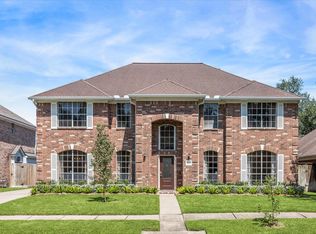READY FOR IMMEDIATE MOVE-IN
Updated 1-story PATIO HOME w/ 3 bdrms & 2 full baths nestled on a quiet cul-de-sac street in prestigious Deerfield Village. Just a short walk to neighborhood Rec Center, pool, tennis courts, playground, & greenbelt walking trail. Features: Roof (2025), Whole-house Generac generator, High-efficiency AC, LVP & ceramic tile flooring (2025), Interior & exterior paint (2025), High-ceilings, & more. Open floorplan w/ lots of natural light. Living w/ wood-burning FP w/ gas connections. Bright, white island kitchen w/ glasstop downdraft cooktop, DW, MW, electric oven. Indoor utility rm. Owner's suite w/ 2 sinks, sep shower & jetted tub, large walk-in closet, & private atrium. 2 secondary bdrms w/ generous closets + full bath. 2-car garage w/ garage door opener. Covered flagstone patio & fenced backyard. PRIME LOCATION. Enjoy nearby shopping, restaurants, CyFair schools. GREAT LOCATION FOR COMMUTERS - only mins away from I-10 & Bltwy 8. No smokers. No pets.
Copyright notice - Data provided by HAR.com 2022 - All information provided should be independently verified.
House for rent
$2,100/mo
4132 Deerfield Village Dr, Houston, TX 77084
3beds
2,032sqft
Price may not include required fees and charges.
Singlefamily
Available now
No pets
Electric, ceiling fan
Electric dryer hookup laundry
2 Attached garage spaces parking
Natural gas, fireplace
What's special
Lots of natural lightPrivate atriumCovered flagstone patioQuiet cul-de-sac streetLarge walk-in closetFenced backyardBright white island kitchen
- 14 days
- on Zillow |
- -- |
- -- |
Travel times
Facts & features
Interior
Bedrooms & bathrooms
- Bedrooms: 3
- Bathrooms: 2
- Full bathrooms: 2
Rooms
- Room types: Breakfast Nook, Solarium Atrium
Heating
- Natural Gas, Fireplace
Cooling
- Electric, Ceiling Fan
Appliances
- Included: Dishwasher, Disposal, Microwave, Oven, Stove
- Laundry: Electric Dryer Hookup, Gas Dryer Hookup, Hookups, Washer Hookup
Features
- All Bedrooms Down, Atrium, Ceiling Fan(s), Dry Bar, En-Suite Bath, High Ceilings, Primary Bed - 1st Floor, Split Plan, Vaulted Ceiling, Walk In Closet, Walk-In Closet(s)
- Flooring: Linoleum/Vinyl, Tile
- Has fireplace: Yes
Interior area
- Total interior livable area: 2,032 sqft
Video & virtual tour
Property
Parking
- Total spaces: 2
- Parking features: Attached, Driveway, Covered
- Has attached garage: Yes
- Details: Contact manager
Features
- Stories: 1
- Exterior features: 0 Up To 1/4 Acre, 1 Living Area, All Bedrooms Down, Architecture Style: Ranch Rambler, Atrium, Attached, Back Yard, Basketball Court, Clubhouse, Driveway, Dry Bar, Electric Dryer Hookup, En-Suite Bath, Entry, Formal Dining, Garage Door Opener, Gas, Gas Dryer Hookup, Heating: Gas, High Ceilings, Jogging Path, Jogging Track, Living Area - 1st Floor, Lot Features: Back Yard, Patio Lot, Subdivided, 0 Up To 1/4 Acre, Paid Patrol, Park, Party Room, Patio Lot, Patio/Deck, Pets - No, Pickleball Court, Picnic Area, Playground, Pool, Primary Bed - 1st Floor, Security, Split Plan, Subdivided, Tennis Court(s), Utility Room, Vaulted Ceiling, Walk In Closet, Walk-In Closet(s), Washer Hookup, Window Coverings, Wood Burning
Details
- Parcel number: 1104260000116
Construction
Type & style
- Home type: SingleFamily
- Architectural style: RanchRambler
- Property subtype: SingleFamily
Condition
- Year built: 1985
Community & HOA
Community
- Features: Clubhouse, Playground, Tennis Court(s)
HOA
- Amenities included: Basketball Court, Tennis Court(s)
Location
- Region: Houston
Financial & listing details
- Lease term: Long Term,12 Months
Price history
| Date | Event | Price |
|---|---|---|
| 9/13/2025 | Price change | $2,100-10.6%$1/sqft |
Source: | ||
| 8/31/2025 | Listed for rent | $2,350$1/sqft |
Source: | ||
| 5/22/2025 | Pending sale | $230,000$113/sqft |
Source: | ||
| 5/14/2025 | Listed for sale | $230,000$113/sqft |
Source: | ||

