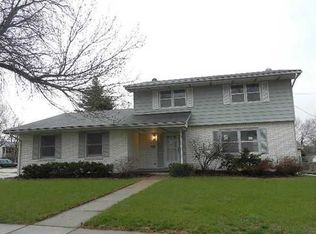Welcome home to this spacious two-story charmer! The home has been well loved by one owner since 1977 and it is now ready for someone new! With over 1,900 square feet finished, this home is well worth a look! When entering the home you will find a large living room, formal dining space, and half-bath all on the main level! The kitchen provides great space for entertaining, and has a breakfast nook! Upstairs there are 4 spacious bedrooms and a 3/4 bath with access from the master bedroom! Thatâs not all! Downstairs provides significant finished space with a non-conforming bedroom! But wait...Where else can you get all of this plus a 2.5 stall garage?! Yes, there is a huge 2.5 stall garage on the property for all of your storage, car and shop needs! Come check out this home today!
This property is off market, which means it's not currently listed for sale or rent on Zillow. This may be different from what's available on other websites or public sources.

