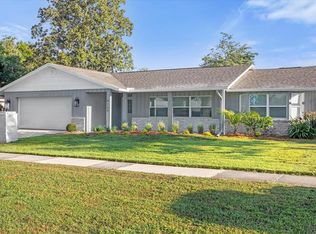Sold for $589,000
$589,000
4132 Yorketowne Rd, Orlando, FL 32812
4beds
2,105sqft
Single Family Residence
Built in 1969
10,501 Square Feet Lot
$573,300 Zestimate®
$280/sqft
$3,018 Estimated rent
Home value
$573,300
$522,000 - $631,000
$3,018/mo
Zestimate® history
Loading...
Owner options
Explore your selling options
What's special
Welcome to this extensively renovated 4-bedroom, 2-bathroom ranch-style home in the coveted Lake Conway area. Boasting 2,105 sf of thoughtfully designed living space, this open-concept floor plan features a split bedroom layout and showcases premium whiteoak luxury vinyl flooring throughout. The heart of the home is a stunning kitchen that flows effortlessly into the family and dining rooms, creating an ideal space for entertaining. An oversized island anchors the kitchen, offering abundant storage and a natural gathering spot. The home's layout extends gracefully to the outdoor hideaway, where a custom saltwater pool with sun shelf (installed in 2019) takes center stage, surrounded by an elegant herringbone paver deck. A screened-in patio and fenced backyard complete this private retreat. Recent upgrades include a new roof (2020), HVAC system (2022), windows (2019), plumbing (2021), water heater (2021), and electrical panel with breakers (2020). The home features newly installed attic insulation (2024), new salt cell, and pool pump (2024). Additional amenities include a dedicated indoor laundry room, two-car garage, and the option to join the HOA, which provides access to a boat ramp to the Little Lake Conway, part of the Conway chain of lakes. This turnkey property offers the perfect blend of indoor comfort and outdoor living in one of Orlando's most desirable locations. <div style="padding:56.25% 0 0 0;position:relative;"><iframe src="https://my.matterport.com/show/?m=1esgdtaHZEz&mls=1" frameborder="0" allow="autoplay; fullscreen" allowfullscreen style="position:absolute;top:0;left:0;width:100%;height:100%;"></iframe></div>
Zillow last checked: 8 hours ago
Listing updated: February 14, 2025 at 02:35pm
Listing Provided by:
Rachel Peters, LLC 407-625-3227,
IRON VALLEY REAL ESTATE CENTRAL FLORIDA 407-203-9595
Bought with:
Moshe Sheffi, 3172380
HPL REALTY INVESTMENTS
Source: Stellar MLS,MLS#: O6267111 Originating MLS: Orlando Regional
Originating MLS: Orlando Regional

Facts & features
Interior
Bedrooms & bathrooms
- Bedrooms: 4
- Bathrooms: 2
- Full bathrooms: 2
Primary bedroom
- Features: Walk-In Closet(s)
- Level: First
Bedroom 2
- Features: Built-in Closet
- Level: First
Bedroom 3
- Features: Walk-In Closet(s)
- Level: First
Bedroom 4
- Features: Walk-In Closet(s)
- Level: First
Primary bathroom
- Level: First
Dining room
- Level: First
Family room
- Level: First
Kitchen
- Level: First
Laundry
- Features: No Closet
- Level: First
Living room
- Level: First
Heating
- Electric
Cooling
- Central Air
Appliances
- Included: Dishwasher, Disposal, Electric Water Heater, Range, Range Hood, Refrigerator
- Laundry: Electric Dryer Hookup, Inside, Laundry Room, Washer Hookup
Features
- Ceiling Fan(s), Kitchen/Family Room Combo, Open Floorplan, Solid Surface Counters, Split Bedroom, Stone Counters, Thermostat, Walk-In Closet(s)
- Flooring: Carpet, Luxury Vinyl, Tile
- Doors: French Doors
- Windows: Shutters, Window Treatments
- Has fireplace: No
Interior area
- Total structure area: 2,589
- Total interior livable area: 2,105 sqft
Property
Parking
- Total spaces: 2
- Parking features: Driveway
- Attached garage spaces: 2
- Has uncovered spaces: Yes
Features
- Levels: One
- Stories: 1
- Patio & porch: Covered, Enclosed, Patio
- Exterior features: Irrigation System, Rain Gutters
- Has private pool: Yes
- Pool features: Gunite, In Ground, Salt Water
- Fencing: Fenced,Vinyl
- Waterfront features: Lake Privileges, Boat Ramp - Private
- Body of water: LITTLE LAKE CONWAY
Lot
- Size: 10,501 sqft
- Features: Sidewalk
Details
- Parcel number: 172330796902030
- Zoning: R-1A
- Special conditions: None
Construction
Type & style
- Home type: SingleFamily
- Architectural style: Ranch
- Property subtype: Single Family Residence
Materials
- Block, Stucco
- Foundation: Slab
- Roof: Shingle
Condition
- New construction: No
- Year built: 1969
Utilities & green energy
- Sewer: Public Sewer
- Water: Public
- Utilities for property: Cable Connected, Electricity Connected, Public, Sewer Connected, Water Connected
Community & neighborhood
Community
- Community features: Private Boat Ramp, Deed Restrictions, Sidewalks
Location
- Region: Orlando
- Subdivision: SHENANDOAH PARK THIRD ADD
HOA & financial
HOA
- Has HOA: Yes
- HOA fee: $15 monthly
- Association name: John Seamens
- Association phone: 360-798-2587
Other fees
- Pet fee: $0 monthly
Other financial information
- Total actual rent: 0
Other
Other facts
- Listing terms: Cash,Conventional,FHA,VA Loan
- Ownership: Fee Simple
- Road surface type: Paved
Price history
| Date | Event | Price |
|---|---|---|
| 2/14/2025 | Sold | $589,000$280/sqft |
Source: | ||
| 1/15/2025 | Pending sale | $589,000$280/sqft |
Source: | ||
| 1/2/2025 | Price change | $589,000-1%$280/sqft |
Source: | ||
| 12/19/2024 | Listed for sale | $595,000+143.9%$283/sqft |
Source: Owner Report a problem | ||
| 2/24/2016 | Sold | $244,000-2.4%$116/sqft |
Source: Public Record Report a problem | ||
Public tax history
| Year | Property taxes | Tax assessment |
|---|---|---|
| 2024 | $4,527 +7.2% | $293,794 +3% |
| 2023 | $4,222 +4.6% | $285,237 +3% |
| 2022 | $4,036 +1.7% | $276,929 +3% |
Find assessor info on the county website
Neighborhood: 32812
Nearby schools
GreatSchools rating
- 5/10Shenandoah Elementary SchoolGrades: PK-5Distance: 0.6 mi
- 4/10Conway Middle SchoolGrades: 6-8Distance: 0.8 mi
- 6/10William R Boone High SchoolGrades: 9-12Distance: 2.7 mi
Schools provided by the listing agent
- Elementary: Shenandoah Elem
- Middle: Conway Middle
- High: Boone High
Source: Stellar MLS. This data may not be complete. We recommend contacting the local school district to confirm school assignments for this home.
Get a cash offer in 3 minutes
Find out how much your home could sell for in as little as 3 minutes with a no-obligation cash offer.
Estimated market value$573,300
Get a cash offer in 3 minutes
Find out how much your home could sell for in as little as 3 minutes with a no-obligation cash offer.
Estimated market value
$573,300
