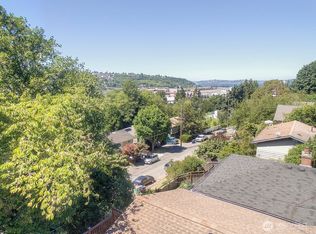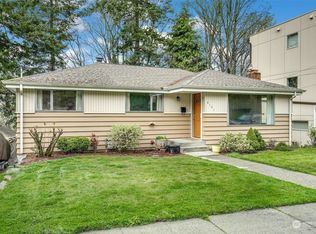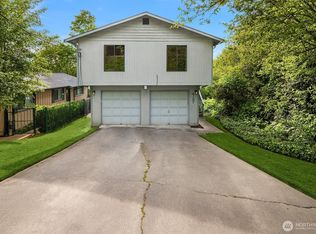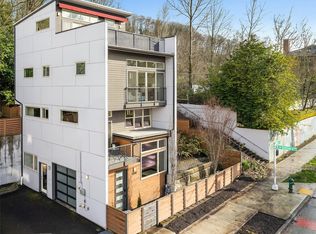Sold
Listed by:
Earnest Watts,
Redfin
Bought with: Coldwell Banker Bain
$750,000
4133 23rd Avenue SW, Seattle, WA 98106
4beds
1,450sqft
Single Family Residence
Built in 1985
5,000.69 Square Feet Lot
$749,500 Zestimate®
$517/sqft
$3,134 Estimated rent
Home value
$749,500
$697,000 - $809,000
$3,134/mo
Zestimate® history
Loading...
Owner options
Explore your selling options
What's special
Nestled in a peaceful West Seattle neighborhood, this 4-bedroom + bonus room home blends modern updates with long-term potential. Enjoy quick access to Alki Beach, downtown, & transit, plus easy access to Alaska, Admiral, & Morgan Junctions as well as White Center. Bright, open living areas with warm Camden oak flooring center around a cozy wood-burning fireplace, while the dining area flows seamlessly to a spacious deck—perfect for alfresco meals or morning coffee. The open kitchen features quartz counters, new cabinetry, & S.S. appliances. Refreshed bathrooms, a 2-car garage, updated windows, doors, & energy-efficient LED lighting complete this move-in ready home. Top-rated schools nearby. Zoned NR3, offering ADU or DADU potential.
Zillow last checked: 8 hours ago
Listing updated: November 16, 2025 at 04:04am
Listed by:
Earnest Watts,
Redfin
Bought with:
Mark Ashmun, 108640
Coldwell Banker Bain
Source: NWMLS,MLS#: 2429805
Facts & features
Interior
Bedrooms & bathrooms
- Bedrooms: 4
- Bathrooms: 2
- Full bathrooms: 1
- 3/4 bathrooms: 1
Bedroom
- Level: Lower
Bathroom three quarter
- Level: Lower
Den office
- Level: Lower
Entry hall
- Level: Split
Utility room
- Level: Lower
Heating
- Fireplace, Baseboard, Electric
Cooling
- None
Appliances
- Included: Dishwasher(s), Disposal, Microwave(s), Refrigerator(s), Stove(s)/Range(s), Garbage Disposal, Water Heater: Electric, Water Heater Location: Garage
Features
- Dining Room
- Flooring: Laminate, Vinyl, Carpet
- Windows: Double Pane/Storm Window
- Number of fireplaces: 1
- Fireplace features: Wood Burning, Main Level: 1, Fireplace
Interior area
- Total structure area: 1,450
- Total interior livable area: 1,450 sqft
Property
Parking
- Total spaces: 2
- Parking features: Driveway, Attached Garage
- Attached garage spaces: 2
Features
- Levels: Multi/Split
- Entry location: Split
- Patio & porch: Double Pane/Storm Window, Dining Room, Fireplace, Water Heater
- Has view: Yes
- View description: Territorial
Lot
- Size: 5,000 sqft
- Features: Paved, Sidewalk, Cable TV, Deck, Fenced-Fully, High Speed Internet
- Topography: Level
- Residential vegetation: Garden Space
Details
- Parcel number: 7892100005
- Zoning: NR3
- Zoning description: Jurisdiction: City
- Special conditions: Standard
Construction
Type & style
- Home type: SingleFamily
- Architectural style: See Remarks
- Property subtype: Single Family Residence
Materials
- Wood Siding
- Foundation: Poured Concrete
- Roof: Composition
Condition
- Very Good
- Year built: 1985
- Major remodel year: 1985
Utilities & green energy
- Electric: Company: Seattle City Light
- Sewer: Sewer Connected, Company: Seattle Public Utilities
- Water: Public, Company: Seattle Public Utilities
- Utilities for property: Century Link/Xfinity
Community & neighborhood
Location
- Region: Seattle
- Subdivision: Delridge
Other
Other facts
- Listing terms: Cash Out,Conventional
- Cumulative days on market: 56 days
Price history
| Date | Event | Price |
|---|---|---|
| 10/16/2025 | Sold | $750,000+1.4%$517/sqft |
Source: | ||
| 9/13/2025 | Pending sale | $740,000$510/sqft |
Source: | ||
| 9/11/2025 | Listed for sale | $740,000+60.9%$510/sqft |
Source: | ||
| 6/27/2025 | Listing removed | $4,250$3/sqft |
Source: Zillow Rentals | ||
| 6/11/2025 | Listed for rent | $4,250+21.4%$3/sqft |
Source: Zillow Rentals | ||
Public tax history
| Year | Property taxes | Tax assessment |
|---|---|---|
| 2024 | $7,772 +9.4% | $770,000 +9.4% |
| 2023 | $7,105 +6.2% | $704,000 -4.7% |
| 2022 | $6,688 +19% | $739,000 +31.3% |
Find assessor info on the county website
Neighborhood: North Delridge
Nearby schools
GreatSchools rating
- 6/10Pathfinder K-8Grades: K-8Distance: 0.3 mi
- 7/10West Seattle High SchoolGrades: 9-12Distance: 1.3 mi
- 9/10Madison Middle SchoolGrades: 6-8Distance: 1.4 mi

Get pre-qualified for a loan
At Zillow Home Loans, we can pre-qualify you in as little as 5 minutes with no impact to your credit score.An equal housing lender. NMLS #10287.
Sell for more on Zillow
Get a free Zillow Showcase℠ listing and you could sell for .
$749,500
2% more+ $14,990
With Zillow Showcase(estimated)
$764,490


