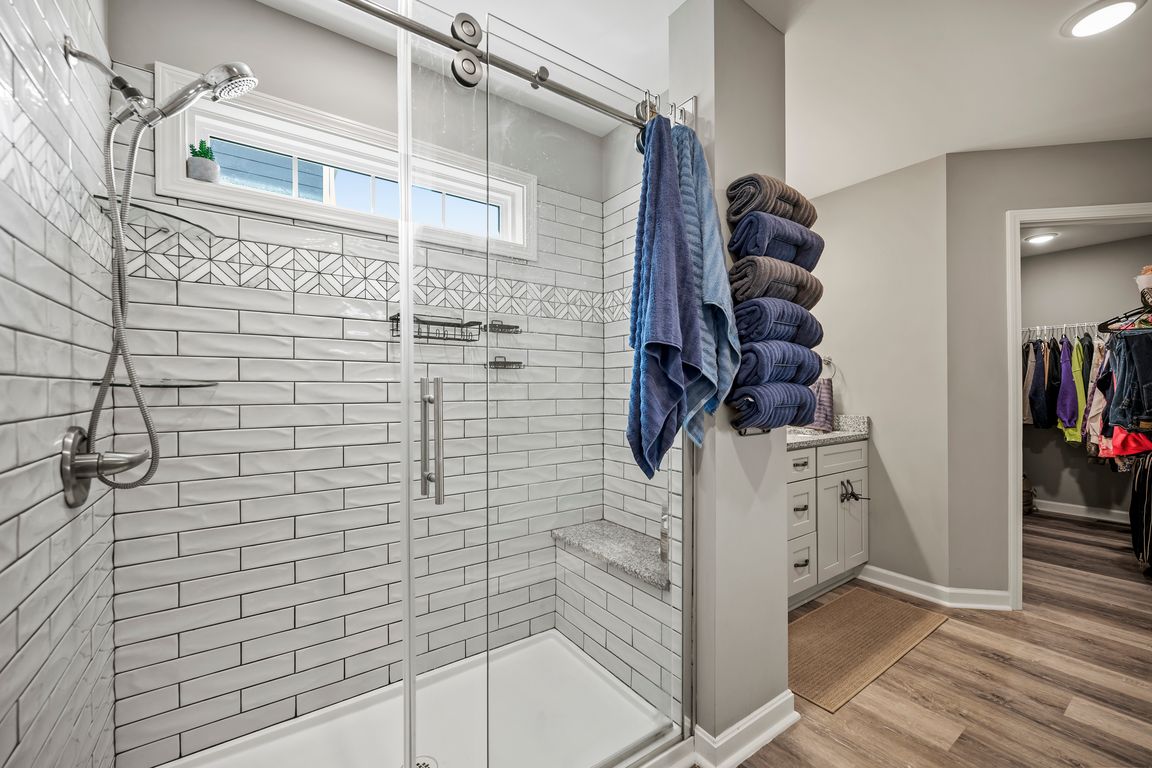
For sale
$410,000
4beds
3,360sqft
4133 Loblolly Ln, Richmond, KY 40475
4beds
3,360sqft
Single family residence
Built in 2022
10,018 sqft
2 Garage spaces
$122 price/sqft
What's special
Electric fireplaceCovered back deckSpacious laundry roomLower deckCovered front porchStainless appliancesGranite counter tops
If you need space on a budget... this one might be for you! Stop the scroll and check out 4133 Loblolly Lane located right off I-75 Exit 83 aka Bucees. This popular ranch plan features a split bedroom design, spacious laundry room close to the primary ensuite which is truly a ...
- 1 day |
- 634 |
- 37 |
Source: Imagine MLS,MLS#: 25503726
Travel times
Living Room
Kitchen
Basement
Zillow last checked: 7 hours ago
Listing updated: October 18, 2025 at 03:04pm
Listed by:
Amanda S Marcum 859-353-2853,
Berkshire Hathaway HomeServices Foster Realtors
Source: Imagine MLS,MLS#: 25503726
Facts & features
Interior
Bedrooms & bathrooms
- Bedrooms: 4
- Bathrooms: 3
- Full bathrooms: 3
Primary bedroom
- Level: First
Bedroom 2
- Level: First
Bedroom 3
- Level: First
Bedroom 4
- Level: Lower
Primary bathroom
- Level: First
Bathroom 2
- Level: First
Bathroom 3
- Level: Lower
Dining room
- Level: First
Family room
- Level: Lower
Kitchen
- Level: First
Living room
- Level: First
Heating
- Heat Pump
Cooling
- Heat Pump
Appliances
- Included: Disposal, Dishwasher, Microwave, Refrigerator, Range
- Laundry: Electric Dryer Hookup, Main Level, Washer Hookup
Features
- Breakfast Bar, Entrance Foyer, Walk-In Closet(s), Ceiling Fan(s)
- Flooring: Carpet, Laminate, Tile
- Windows: Insulated Windows, Blinds, Screens
- Basement: Bath/Stubbed,Finished,Full,Walk-Out Access
- Number of fireplaces: 1
- Fireplace features: Electric, Great Room
Interior area
- Total structure area: 3,360
- Total interior livable area: 3,360 sqft
- Finished area above ground: 1,739
- Finished area below ground: 1,621
Property
Parking
- Total spaces: 2
- Parking features: Attached Garage, Driveway, Garage Door Opener, Off Street, Garage Faces Front
- Garage spaces: 2
- Has uncovered spaces: Yes
Features
- Levels: One
- Patio & porch: Deck, Patio, Porch, Front Porch, Front Patio, Rear Patio
- Exterior features: Other
- Fencing: Privacy,Wood
- Has view: Yes
- View description: Neighborhood
Lot
- Size: 10,018.8 Square Feet
- Features: Landscaped
Details
- Parcel number: 00700002000737
Construction
Type & style
- Home type: SingleFamily
- Architectural style: Craftsman,Ranch
- Property subtype: Single Family Residence
Materials
- Brick Veneer, HardiPlank Type
- Foundation: Concrete Perimeter
- Roof: Dimensional Style
Condition
- Year built: 2022
Utilities & green energy
- Sewer: Public Sewer
- Water: Public
- Utilities for property: Cable Connected, Electricity Connected, Sewer Connected, Underground Utilities, Water Connected
Community & HOA
Community
- Subdivision: Sycamore Park at Golden Leaf
HOA
- Has HOA: No
Location
- Region: Richmond
Financial & listing details
- Price per square foot: $122/sqft
- Tax assessed value: $18,000
- Annual tax amount: $178
- Date on market: 10/18/2025