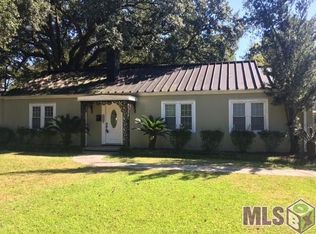Sold
Price Unknown
4134 Claycut Rd, Baton Rouge, LA 70806
2beds
1,500sqft
Single Family Residence, Residential
Built in 1937
0.33 Acres Lot
$420,300 Zestimate®
$--/sqft
$1,354 Estimated rent
Home value
$420,300
$395,000 - $446,000
$1,354/mo
Zestimate® history
Loading...
Owner options
Explore your selling options
What's special
All showings by Owner/Caretaker. A timeless architectural masterpiece, meticulously restored to its original splendor. The handcrafted stone hearth emanates warmth throughout the living and dining areas. The authentic oak floors seamlessly complement the original doors, windows, and trim. Retaining the charm, the original light fixtures remain, while recessed LED ceiling lights, each equipped with dimmers, illuminate the space. The soffit boasts identical downlighting for evening ambience. The home has undergone comprehensive mechanical updates, including a new 200A buried service with ample room for expansion, and is generator-ready. A modern tankless water heater effortlessly caters to vintage crown faucets, allowing for simultaneous laundry and dishwasher use. High-efficiency HVAC has been installed in the attic, with 12 new registers seamlessly integrated into the original plaster ceilings, preserving their authentic textures. The solid concrete construction exemplifies a unique building style rarely encountered. Exterior renovations were pristinely matched the original texture, maintaining its historic allure. The roof has been meticulously reflashed, with two hips reconstructed on the Ludowicci Celadon Spanish tile roof. Additionally, the flat porch roof has been reinforced with concrete, providing adequate slope for water drainage. This home lives larger than its two-bedroom designation, boasting a formal dining room and a spacious lot measuring 100 x 144 feet. Experience the immersive 3-D tour, reach out if you are a prospective buyer. We want to meet the next custodians of this exceptionally restored home.
Zillow last checked: 8 hours ago
Listing updated: October 04, 2025 at 05:15pm
Listed by:
Kurt Clements,
ListWithFreedom.com, Inc
Bought with:
Brianna Underwood, 995716611
Borne2Sell Realty
Source: ROAM MLS,MLS#: 2025016117
Facts & features
Interior
Bedrooms & bathrooms
- Bedrooms: 2
- Bathrooms: 1
- Full bathrooms: 1
Primary bedroom
- Features: None Specified
Bedroom 1
- Level: Main
- Area: 225
- Dimensions: 15 x 15
Bedroom 2
- Level: Main
- Area: 196
- Dimensions: 14 x 14
Kitchen
- Features: Stone Counters, Pantry
- Level: First
- Area: 144
- Dimensions: 12 x 12
Living room
- Level: Main
- Area: 330
- Dimensions: 15 x 22
Heating
- Central, Gas Heat
Cooling
- Central Air
Appliances
- Included: Dryer, Washer, Dishwasher, Range/Oven, Refrigerator
Features
- Flooring: Marble, Wood
- Has fireplace: Yes
- Fireplace features: Gas Log
Interior area
- Total structure area: 1,500
- Total interior livable area: 1,500 sqft
Property
Parking
- Parking features: Garage, Garage Faces Rear
- Has garage: Yes
Features
- Stories: 1
- Patio & porch: Covered
- Fencing: Partial,Wood
Lot
- Size: 0.33 Acres
- Dimensions: 100 x 144
- Features: Corner Lot
Details
- Parcel number: 02469650
Construction
Type & style
- Home type: SingleFamily
- Architectural style: Ranch
- Property subtype: Single Family Residence, Residential
Materials
- Stucco Siding
- Foundation: Slab
Condition
- New construction: No
- Year built: 1937
Utilities & green energy
- Gas: None
- Sewer: Public Sewer
- Water: Public
Community & neighborhood
Location
- Region: Baton Rouge
- Subdivision: Steele Place
Other
Other facts
- Listing terms: Cash,Conventional
Price history
| Date | Event | Price |
|---|---|---|
| 10/3/2025 | Sold | -- |
Source: | ||
| 9/11/2025 | Pending sale | $420,000$280/sqft |
Source: | ||
| 8/29/2025 | Price change | $420,000-2.1%$280/sqft |
Source: | ||
| 6/15/2025 | Price change | $429,000+11.4%$286/sqft |
Source: | ||
| 5/12/2025 | Listing removed | $2,200$1/sqft |
Source: ROAM MLS #2025006382 Report a problem | ||
Public tax history
| Year | Property taxes | Tax assessment |
|---|---|---|
| 2024 | $3,443 +11.1% | $29,400 +13% |
| 2023 | $3,100 -0.2% | $26,020 |
| 2022 | $3,107 +2.3% | $26,020 |
Find assessor info on the county website
Neighborhood: Mid City
Nearby schools
GreatSchools rating
- 4/10Bernard Terrace Elementary SchoolGrades: PK-5Distance: 0.5 mi
- 4/10Westdale Middle SchoolGrades: 6-8Distance: 0.9 mi
- 2/10Tara High SchoolGrades: 9-12Distance: 3.5 mi
Schools provided by the listing agent
- District: East Baton Rouge
Source: ROAM MLS. This data may not be complete. We recommend contacting the local school district to confirm school assignments for this home.
Sell for more on Zillow
Get a Zillow Showcase℠ listing at no additional cost and you could sell for .
$420,300
2% more+$8,406
With Zillow Showcase(estimated)$428,706
