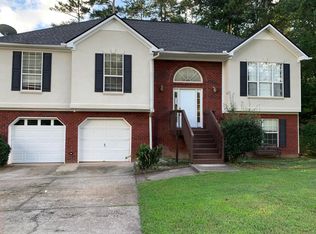Welcome to this ideally located home in a peaceful, established neighborhood with easy access to shopping, dining, and parks. With a spacious, corner lot, mature trees, and a charming exterior, this home offers great curb appeal and is part of a well-maintained community with a Homeowners Association. Whether you're commuting or staying local, you'll appreciate the convenience of this location. Inside, the main level features an open floorplan with luxury laminate floors and neutral paint throughout. The eat-in kitchen is outfitted with classic hardwood cabinets, laminate counters, and white appliances, making meal prep and gatherings a breeze. A formal dining room adds a touch of elegance and access to the deck over looking a wooded area, while the living room features a cozy fireplace and ceiling fan for year-round comfort. Large windows with blinds let in plenty of natural light, and central heating and air conditioning keep the home comfortable in every season. The main level also includes two well-sized bedrooms and master bedroom with ceiling fans, laminate flooring, and ample closet space. A full bath is conveniently located nearby, and a hallway pantry and extra storage make organization easy. The layout is both functional and inviting, perfect for anyone looking for comfort, style, and flexibility in their living space. The oversized master has a trey ceiling and large windows along with a huge bathroom that has dual sinks, glassed-in shower, garden tub, private water closet, and a walk-in closet. Downstairs, the finished lower level expands your options with a large family room, an office, a fourth bedroom and a full bathroom - a perfect place for guests, teen suite, in-laws, or a private office setup. The separate laundry area is equipped with washer/dryer connections and shelving, and there's easy access to the attached 2-car garage with a large storage area. There is a sliding glass door to the back yard. Pets under 25 lbs are welcome with a $55/month fee per pet, and all residents are enrolled in the $25/month Resident Benefit Program. Tenant pays all utilities and lawn care.
This property is off market, which means it's not currently listed for sale or rent on Zillow. This may be different from what's available on other websites or public sources.
