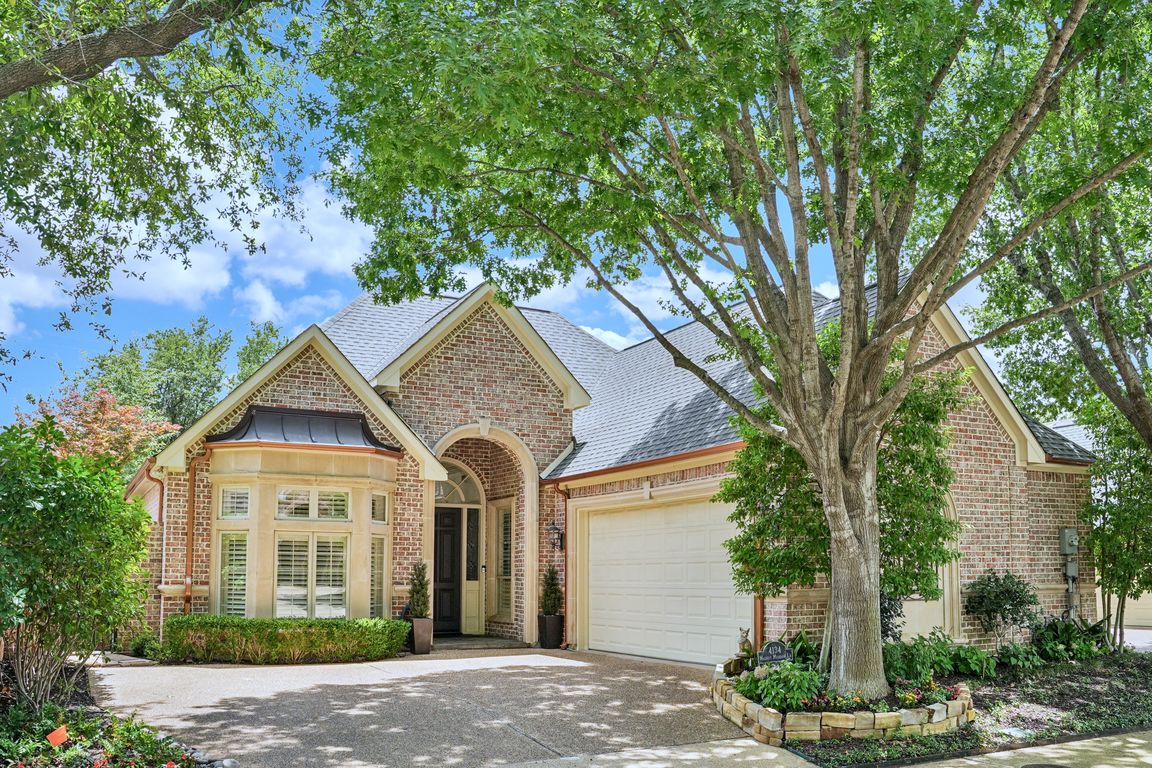
For salePrice cut: $50K (10/2)
$1,000,000
3beds
2,793sqft
4134 Walnut Meadow Ln, Dallas, TX 75229
3beds
2,793sqft
Single family residence
Built in 2000
5,488 sqft
2 Attached garage spaces
$358 price/sqft
$615 quarterly HOA fee
What's special
Two-car garageStainless appliancesQuartz countersGleaming hardwoodsNatural lightCovered stone patioBig island
Wow! Private gated community + single-story living! This is the showstopper of the neighborhood — the most updated home you’ll find! Soaring high ceilings, gleaming hardwoods, and large, bright rooms set the stage, while the kitchen shines with quartz counters, stainless appliances, a big island, and a sunny breakfast nook. The oversized ...
- 20 days |
- 1,365 |
- 45 |
Source: NTREIS,MLS#: 21063786
Travel times
Living Room
Kitchen
Primary Bedroom
Zillow last checked: 7 hours ago
Listing updated: October 06, 2025 at 04:52pm
Listed by:
Abigail Davis 0678565 214-907-5618,
Compass RE Texas, LLC. 214-814-8100
Source: NTREIS,MLS#: 21063786
Facts & features
Interior
Bedrooms & bathrooms
- Bedrooms: 3
- Bathrooms: 3
- Full bathrooms: 2
- 1/2 bathrooms: 1
Primary bedroom
- Features: Ceiling Fan(s), En Suite Bathroom, Walk-In Closet(s)
- Level: First
- Dimensions: 18 x 18
Bedroom
- Features: Ceiling Fan(s)
- Level: First
- Dimensions: 12 x 15
Bedroom
- Features: Ceiling Fan(s), En Suite Bathroom
- Level: First
- Dimensions: 13 x 14
Primary bathroom
- Features: Built-in Features, Dual Sinks, Double Vanity, En Suite Bathroom, Granite Counters, Garden Tub/Roman Tub, Sink, Separate Shower
- Level: First
- Dimensions: 11 x 12
Den
- Features: Ceiling Fan(s)
- Level: First
- Dimensions: 12 x 13
Dining room
- Level: First
- Dimensions: 14 x 12
Other
- Level: First
- Dimensions: 5 x 9
Half bath
- Level: First
- Dimensions: 5 x 5
Kitchen
- Features: Breakfast Bar, Built-in Features, Butler's Pantry, Eat-in Kitchen, Kitchen Island, Pantry, Stone Counters
- Level: First
- Dimensions: 21 x 13
Living room
- Features: Built-in Features, Ceiling Fan(s)
- Level: First
- Dimensions: 21 x 20
Utility room
- Features: Built-in Features, Utility Sink
- Level: First
- Dimensions: 6 x 9
Heating
- Central, Natural Gas
Cooling
- Central Air, Electric
Appliances
- Included: Built-In Gas Range, Dishwasher, Electric Oven, Disposal, Microwave
Features
- Decorative/Designer Lighting Fixtures, Double Vanity, Eat-in Kitchen, Granite Counters, Open Floorplan, Pantry, Vaulted Ceiling(s), Walk-In Closet(s)
- Flooring: Brick, Carpet, Hardwood, Wood
- Has basement: No
- Number of fireplaces: 1
- Fireplace features: Gas, Gas Log
Interior area
- Total interior livable area: 2,793 sqft
Video & virtual tour
Property
Parking
- Total spaces: 2
- Parking features: Driveway, Garage
- Attached garage spaces: 2
- Has uncovered spaces: Yes
Features
- Levels: One
- Stories: 1
- Patio & porch: Covered
- Pool features: None
- Fencing: Back Yard,Wood
Lot
- Size: 5,488.56 Square Feet
- Features: Interior Lot, Landscaped, Subdivision, Sprinkler System, Zero Lot Line
Details
- Parcel number: 006221000E0350000
Construction
Type & style
- Home type: SingleFamily
- Architectural style: Detached,Garden Home
- Property subtype: Single Family Residence
Materials
- Brick
- Foundation: Slab
- Roof: Composition
Condition
- Year built: 2000
Utilities & green energy
- Sewer: Public Sewer
- Water: Public
- Utilities for property: Sewer Available, Water Available
Community & HOA
Community
- Subdivision: Walnut Meadows
HOA
- Has HOA: Yes
- Services included: Association Management, Maintenance Grounds
- HOA fee: $615 quarterly
- HOA name: Walnut Meadows Homeowners Association
- HOA phone: 972-960-2800
Location
- Region: Dallas
Financial & listing details
- Price per square foot: $358/sqft
- Tax assessed value: $650,520
- Annual tax amount: $14,539
- Date on market: 9/18/2025