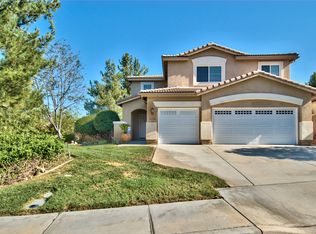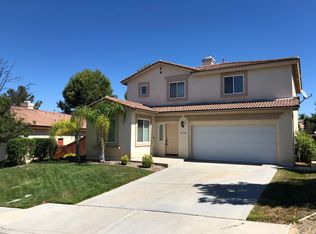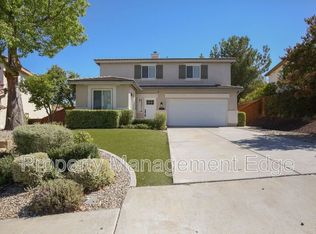Sold for $685,000 on 09/29/25
Listing Provided by:
Jakkie Arellano DRE #01490531 jakkie.arellano@outlook.com,
Advantage Real Estate
Bought with: First Team Real Estate
$685,000
41342 Pine Tree Cir, Temecula, CA 92591
3beds
1,689sqft
Single Family Residence
Built in 2002
8,276 Square Feet Lot
$681,100 Zestimate®
$406/sqft
$3,151 Estimated rent
Home value
$681,100
$620,000 - $749,000
$3,151/mo
Zestimate® history
Loading...
Owner options
Explore your selling options
What's special
Welcome to this beautifully maintained 3-bedroom, 2-bath home nestled in the highly sought-after Temeku Hills community of Temecula. Offering comfort, style, and convenience, this single-story residence boasts an open and airy floor plan with spacious living areas, a bright kitchen, and a private large backyard—perfect for relaxing or entertaining.
Enjoy all the benefits of resort-style living with access to outstanding community amenities, including a sparkling community pool and spa, a clubhouse, fitness center, tennis courts, pickleball courts and more. Located just steps from the renowned Temeku Hills Golf Course, this home is ideal for golf enthusiasts or those seeking a vibrant neighborhood atmosphere.
Conveniently situated near shopping, dining, top-rated schools, and Temecula’s famous wineries, this home combines comfort and location in one unbeatable package.
Photos are virtually staged.
Zillow last checked: 8 hours ago
Listing updated: October 01, 2025 at 08:27am
Listing Provided by:
Jakkie Arellano DRE #01490531 jakkie.arellano@outlook.com,
Advantage Real Estate
Bought with:
Jamie Read, DRE #01895969
First Team Real Estate
Source: CRMLS,MLS#: TR25144199 Originating MLS: California Regional MLS
Originating MLS: California Regional MLS
Facts & features
Interior
Bedrooms & bathrooms
- Bedrooms: 3
- Bathrooms: 2
- Full bathrooms: 2
- Main level bathrooms: 2
- Main level bedrooms: 3
Bedroom
- Features: All Bedrooms Down
Bathroom
- Features: Bathtub, Separate Shower, Tub Shower
Kitchen
- Features: Granite Counters, Kitchen Island, Walk-In Pantry
Heating
- Central
Cooling
- Central Air
Appliances
- Included: Built-In Range, Dishwasher, Gas Range
- Laundry: Laundry Room
Features
- Breakfast Bar, Granite Counters, High Ceilings, Pantry, All Bedrooms Down
- Flooring: Carpet, Laminate, Tile
- Windows: Blinds
- Has fireplace: Yes
- Fireplace features: Family Room
- Common walls with other units/homes: No Common Walls
Interior area
- Total interior livable area: 1,689 sqft
Property
Parking
- Total spaces: 2
- Parking features: Garage
- Attached garage spaces: 2
Features
- Levels: One
- Stories: 1
- Entry location: Side
- Pool features: In Ground, Association
- Has spa: Yes
- Spa features: Association
- Fencing: Stucco Wall,Wood
- Has view: Yes
- View description: None
Lot
- Size: 8,276 sqft
- Features: 0-1 Unit/Acre, Cul-De-Sac, Sprinkler System
Details
- Parcel number: 953421002
- Special conditions: Standard
Construction
Type & style
- Home type: SingleFamily
- Property subtype: Single Family Residence
Materials
- Foundation: Permanent
- Roof: Tile
Condition
- Turnkey
- New construction: No
- Year built: 2002
Utilities & green energy
- Sewer: Public Sewer
- Water: Public
- Utilities for property: Cable Available, Electricity Connected, Natural Gas Connected, Phone Available, Sewer Connected, Water Connected
Community & neighborhood
Community
- Community features: Curbs, Golf, Storm Drain(s), Street Lights
Location
- Region: Temecula
HOA & financial
HOA
- Has HOA: Yes
- HOA fee: $120 monthly
- Amenities included: Billiard Room, Call for Rules, Clubhouse, Fitness Center, Golf Course, Meeting Room, Meeting/Banquet/Party Room, Outdoor Cooking Area, Other Courts, Barbecue, Picnic Area, Playground, Pickleball, Pool, Sauna, Spa/Hot Tub, Tennis Court(s)
- Association name: Temeku Hills
- Association phone: 800-227-6225
Other
Other facts
- Listing terms: Cash,Conventional,1031 Exchange,FHA,VA Loan
- Road surface type: Paved
Price history
| Date | Event | Price |
|---|---|---|
| 9/29/2025 | Sold | $685,000-0.7%$406/sqft |
Source: | ||
| 8/28/2025 | Pending sale | $690,000$409/sqft |
Source: | ||
| 7/17/2025 | Listed for sale | $690,000+179.4%$409/sqft |
Source: | ||
| 5/30/2022 | Listing removed | -- |
Source: Zillow Rental Manager | ||
| 5/25/2022 | Listed for rent | $2,800+21.7%$2/sqft |
Source: Zillow Rental Manager | ||
Public tax history
| Year | Property taxes | Tax assessment |
|---|---|---|
| 2025 | $4,059 +1.5% | $318,814 +2% |
| 2024 | $3,999 +0.8% | $312,564 +2% |
| 2023 | $3,966 +2.4% | $306,436 +2% |
Find assessor info on the county website
Neighborhood: 92591
Nearby schools
GreatSchools rating
- 6/10Vintage Hills Elementary SchoolGrades: K-5Distance: 1.2 mi
- 5/10Margarita Middle SchoolGrades: 6-8Distance: 0.7 mi
- 9/10Temecula Valley High SchoolGrades: 9-12Distance: 1.3 mi
Get a cash offer in 3 minutes
Find out how much your home could sell for in as little as 3 minutes with a no-obligation cash offer.
Estimated market value
$681,100
Get a cash offer in 3 minutes
Find out how much your home could sell for in as little as 3 minutes with a no-obligation cash offer.
Estimated market value
$681,100


