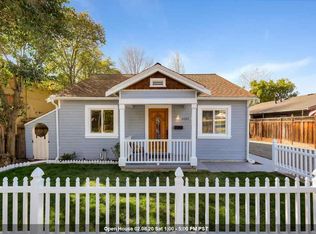This property is available. Please inquire on this site to schedule a showing. Do not miss your chance to rent this rare and remodeled 3-bedroom bungalow! The spaces are accentuated by the sleek hardwood flooring all throughout, which also gives a warm feel. The home features a spacious open floor plan layout for the living area, dining area, and kitchen. Perfect for hosting/entertaining small gatherings that can also be extended to the huge backyard for outdoor activities with its generous deck and hot tub. The full kitchen is equipped with appliances, granite countertops, a butcher block center island, triple sink, and boasts skylights giving the prep area ample natural light during the day. The primary bedroom has a cozy decorative fireplace and an en suite bathroom with skylights as well for that extra relaxing bath. A separate in-unit washer and dryer is also provided for your convenience! The backyard is loaded with fruit trees: Lemons, Asian pear, cherries, Fuji apples, peaches, nectarines, guava, and grape vines. Located in the sought-after Irvington neighborhood of Fremont less than six blocks away from elementary, middle schools, and high schools. Conveniently located close to shopping malls, highways 880 & 680, Dumbarton Bridge, Tesla, and more. Rent includes landscaping. Cats are allowed with an additional $500 deposit. Showings will begin from 7/1! Available: 07/07/2025 Heating: ForcedAir Cooling: Central Appliances: Dishwasher, Washer, Dryer, Microwave, Range Oven, Refrigerator Laundry: In Unit Parking: Attached Garage, 4 spaces Pets: Cats Allowed, Case by Case Security deposit: $6,637.50 Included Utilities: Landscaping Additional Deposit/Pet: $500.00 Disclaimer: Ziprent is acting as the agent for the owner. Information Deemed Reliable but not Guaranteed. All information should be independently verified by renter. This property is listed by Ziprent on behalf of the property owner for tenant placement services only.
This property is off market, which means it's not currently listed for sale or rent on Zillow. This may be different from what's available on other websites or public sources.
