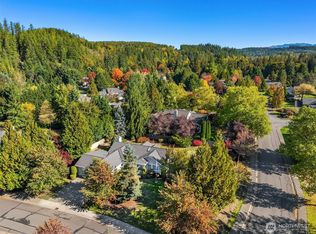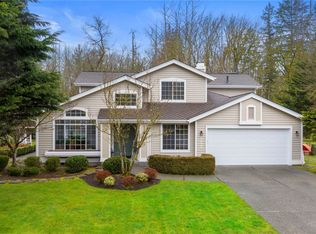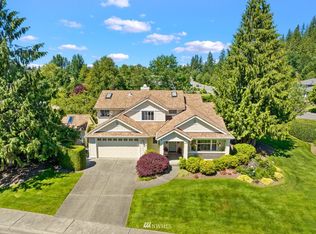Sold
Listed by:
Stacy Hecht,
RE/MAX Integrity
Bought with: COMPASS
$1,199,950
4135 327th Circle NE, Carnation, WA 98014
4beds
2,550sqft
Single Family Residence
Built in 1994
0.5 Acres Lot
$1,162,700 Zestimate®
$471/sqft
$4,548 Estimated rent
Home value
$1,162,700
$1.07M - $1.27M
$4,548/mo
Zestimate® history
Loading...
Owner options
Explore your selling options
What's special
Stunning Swiftwater estate, offering everything you want in a home! Nestled at the end of a quiet cul-de-sac on a spacious half-acre lot, this property blends privacy & luxury. Discover a bright, open floor plan with new flooring & updated lighting throughout. The living/dining areas feature soaring ceilings & natural light. French doors to a private den with built ins. This 4bd, 2.5bth home has a remodeled kitchen w/ SS appliance, quartz island & glass-front cabinets. Take a slide down the large sparkling pool that’s perfect for entertaining. Primary suite offers vaulted ceilings & an updated bath. 3-car tandem garage, extra shed, AC & prime location just minutes from downtown Carnation & the east side, this home has it all. Come see it!
Zillow last checked: 8 hours ago
Listing updated: September 05, 2024 at 12:28pm
Offers reviewed: Aug 20
Listed by:
Stacy Hecht,
RE/MAX Integrity
Bought with:
Jeffrey Harrison, 21033800
COMPASS
Source: NWMLS,MLS#: 2270847
Facts & features
Interior
Bedrooms & bathrooms
- Bedrooms: 4
- Bathrooms: 3
- Full bathrooms: 1
- 3/4 bathrooms: 1
- 1/2 bathrooms: 1
- Main level bathrooms: 1
Primary bedroom
- Level: Second
Bedroom
- Level: Second
Bedroom
- Level: Second
Bedroom
- Level: Second
Bathroom three quarter
- Level: Second
Bathroom full
- Level: Second
Other
- Level: Main
Den office
- Level: Main
Dining room
- Level: Main
Entry hall
- Level: Main
Family room
- Level: Main
Kitchen with eating space
- Level: Main
Utility room
- Level: Main
Heating
- Fireplace(s), Forced Air
Cooling
- Central Air
Appliances
- Included: Dishwasher(s), Dryer(s), Disposal, Microwave(s), Refrigerator(s), Stove(s)/Range(s), Washer(s), Garbage Disposal
Features
- Bath Off Primary, Dining Room, High Tech Cabling, Walk-In Pantry
- Flooring: Ceramic Tile, Vinyl Plank, Carpet
- Doors: French Doors
- Windows: Double Pane/Storm Window, Skylight(s)
- Basement: None
- Number of fireplaces: 1
- Fireplace features: Gas, Main Level: 1, Fireplace
Interior area
- Total structure area: 2,550
- Total interior livable area: 2,550 sqft
Property
Parking
- Total spaces: 3
- Parking features: Attached Garage
- Attached garage spaces: 3
Features
- Levels: Two
- Stories: 2
- Entry location: Main
- Patio & porch: Bath Off Primary, Ceramic Tile, Double Pane/Storm Window, Dining Room, Fireplace, French Doors, High Tech Cabling, Hot Tub/Spa, Security System, Skylight(s), Vaulted Ceiling(s), Walk-In Closet(s), Walk-In Pantry, Wall to Wall Carpet
- Has spa: Yes
- Spa features: Indoor
- Has view: Yes
- View description: Territorial
Lot
- Size: 0.50 Acres
- Features: Cul-De-Sac, Dead End Street, Paved, Sidewalk, Cable TV, Dog Run, Fenced-Fully, Gas Available, High Speed Internet, Patio
- Topography: Level
Details
- Parcel number: 8161020190
- Special conditions: Standard
Construction
Type & style
- Home type: SingleFamily
- Property subtype: Single Family Residence
Materials
- Cement Planked
- Foundation: Poured Concrete
- Roof: Composition
Condition
- Year built: 1994
- Major remodel year: 1994
Utilities & green energy
- Sewer: Sewer Connected
- Water: Public
Community & neighborhood
Security
- Security features: Security System
Community
- Community features: CCRs, Playground
Location
- Region: Carnation
- Subdivision: Carnation
HOA & financial
HOA
- HOA fee: $500 annually
Other
Other facts
- Listing terms: Cash Out,Conventional
- Cumulative days on market: 266 days
Price history
| Date | Event | Price |
|---|---|---|
| 9/5/2024 | Sold | $1,199,950$471/sqft |
Source: | ||
| 8/21/2024 | Pending sale | $1,199,950$471/sqft |
Source: | ||
| 8/15/2024 | Listed for sale | $1,199,950+4.3%$471/sqft |
Source: | ||
| 10/28/2022 | Sold | $1,150,000-4.1%$451/sqft |
Source: | ||
| 9/26/2022 | Pending sale | $1,199,500$470/sqft |
Source: | ||
Public tax history
| Year | Property taxes | Tax assessment |
|---|---|---|
| 2024 | $9,439 +2.9% | $1,057,000 +8.4% |
| 2023 | $9,174 -3.8% | $975,000 -15.1% |
| 2022 | $9,534 +22.4% | $1,148,000 +47.2% |
Find assessor info on the county website
Neighborhood: 98014
Nearby schools
GreatSchools rating
- 6/10Carnation Elementary SchoolGrades: PK-5Distance: 0.6 mi
- 6/10Tolt Middle SchoolGrades: 6-8Distance: 0.5 mi
- 10/10Cedarcrest High SchoolGrades: 9-12Distance: 6.7 mi
Schools provided by the listing agent
- Elementary: Carnation Elem
- Middle: Tolt Mid
- High: Cedarcrest High
Source: NWMLS. This data may not be complete. We recommend contacting the local school district to confirm school assignments for this home.

Get pre-qualified for a loan
At Zillow Home Loans, we can pre-qualify you in as little as 5 minutes with no impact to your credit score.An equal housing lender. NMLS #10287.
Sell for more on Zillow
Get a free Zillow Showcase℠ listing and you could sell for .
$1,162,700
2% more+ $23,254
With Zillow Showcase(estimated)
$1,185,954


